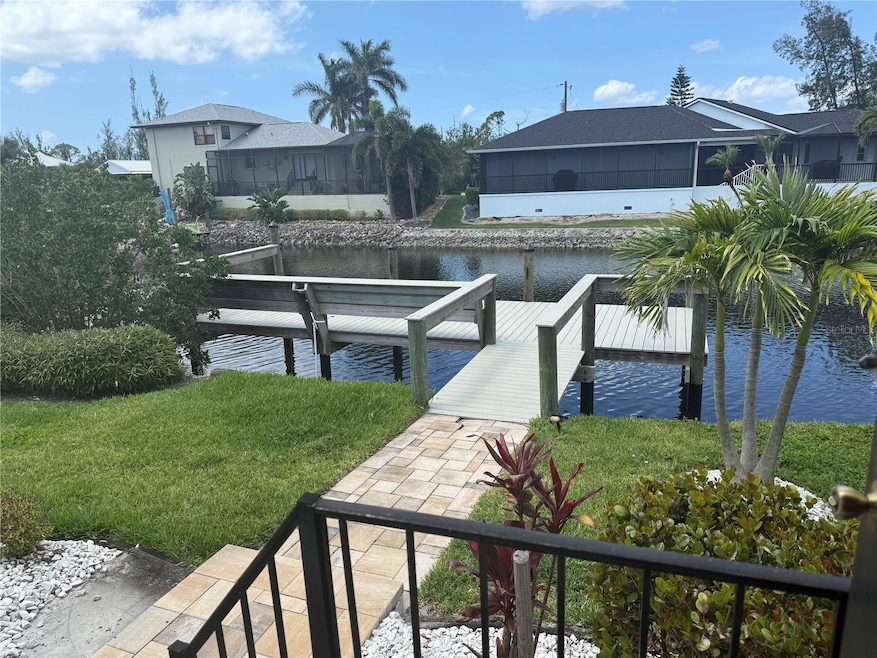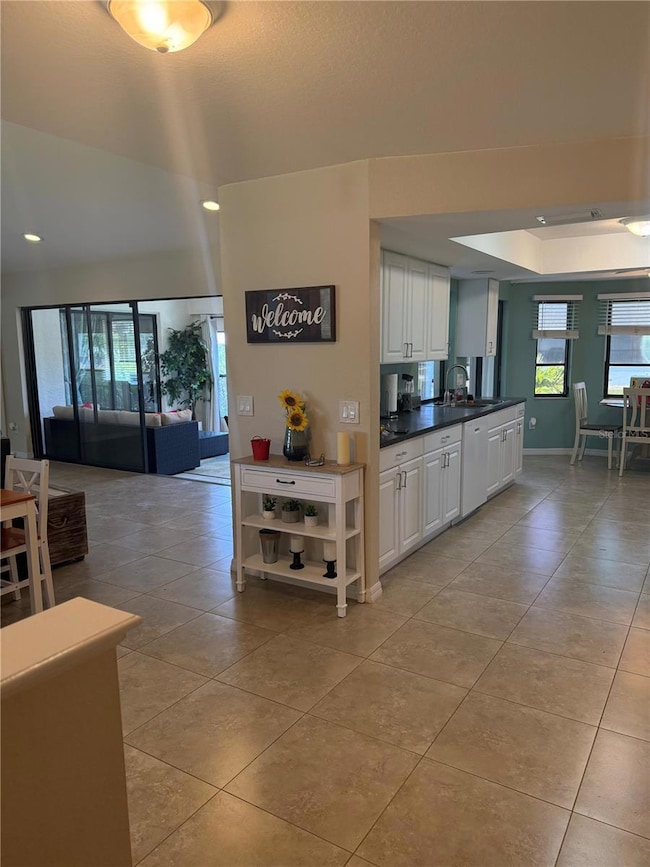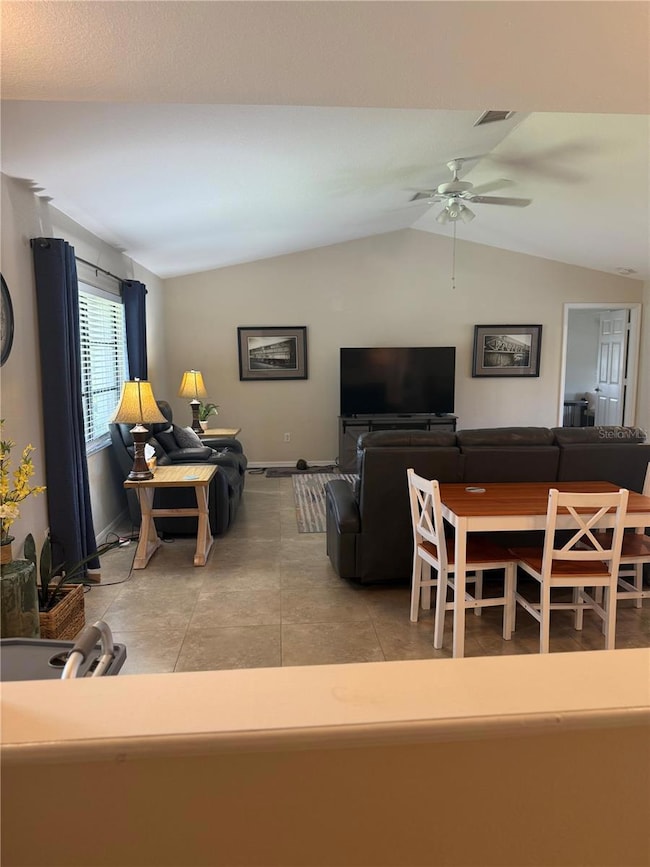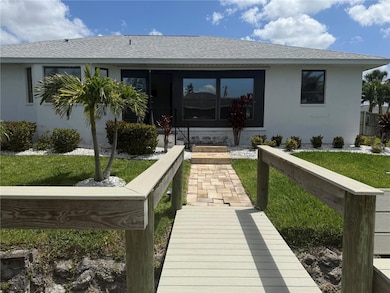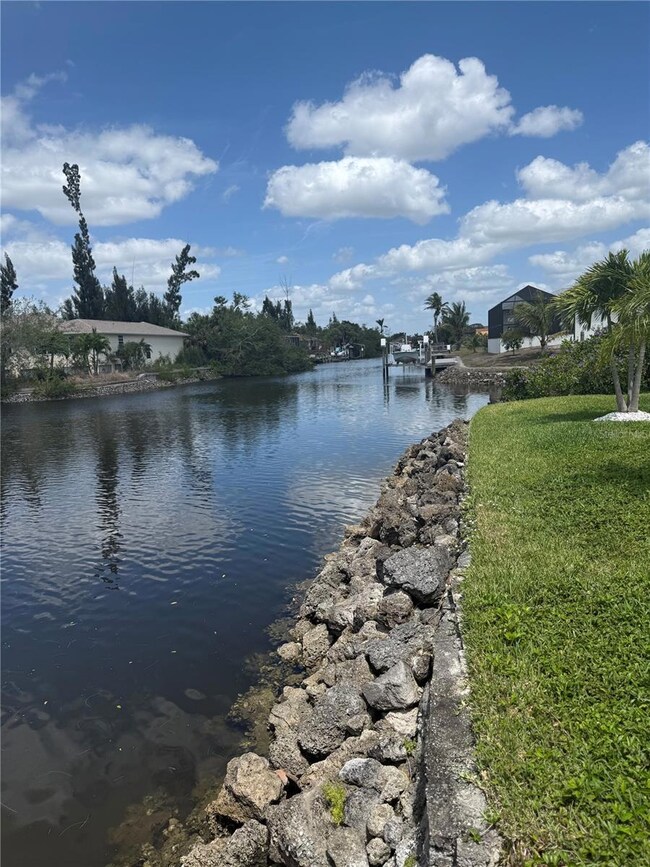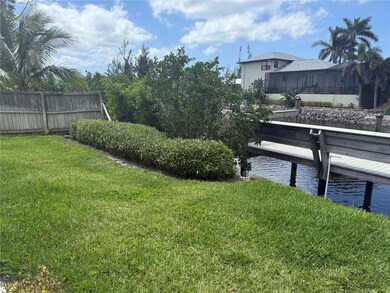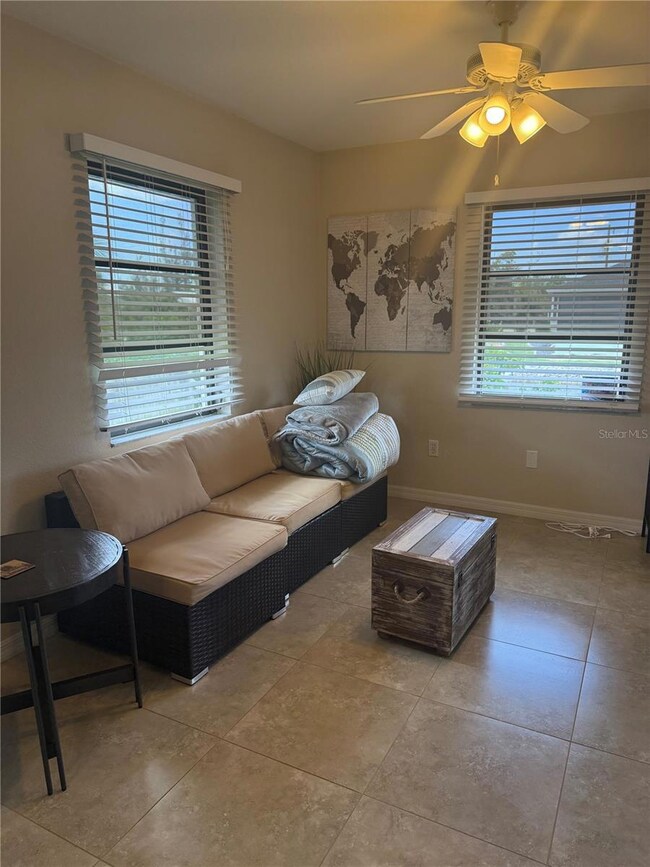3601 Magnolia Way Punta Gorda, FL 33950
Highlights
- Access to Bay or Harbor
- Open Floorplan
- Private Lot
- Sallie Jones Elementary School Rated A-
- Canal View
- Main Floor Primary Bedroom
About This Home
Annual rental available 3 bedroom 2 bath on a corner canal just minutes to open water. Furnishings are negotiable, split floor plan, fully equipped kitchen with all appliances, spacious 2 car garage, fruit trees, fenced backyard and close to everything. Very well maintained and pets are welcome. Beautiful canal views with a brand new composite dock and plenty of room for your water toys. Call today before it's gone!
Listing Agent
PALM PARADISE REALTY GROUP Brokerage Phone: 239-955-7256 License #3015782 Listed on: 07/06/2025
Home Details
Home Type
- Single Family
Est. Annual Taxes
- $6,400
Year Built
- Built in 1989
Lot Details
- 0.27 Acre Lot
- Property fronts a saltwater canal
- Cul-De-Sac
- Street terminates at a dead end
- Back Yard Fenced
- Landscaped
- Private Lot
- Corner Lot
Parking
- 2 Car Attached Garage
Home Design
- Entry on the 1st floor
Interior Spaces
- 1,601 Sq Ft Home
- Open Floorplan
- High Ceiling
- Blinds
- Family Room
- Combination Dining and Living Room
- Sun or Florida Room
- Inside Utility
- Ceramic Tile Flooring
- Canal Views
Kitchen
- Eat-In Kitchen
- Built-In Oven
- Cooktop
- Microwave
- Dishwasher
- Disposal
Bedrooms and Bathrooms
- 3 Bedrooms
- Primary Bedroom on Main
- Split Bedroom Floorplan
- Walk-In Closet
- 2 Full Bathrooms
Laundry
- Laundry in unit
- Dryer
- Washer
Outdoor Features
- Access to Bay or Harbor
- Fixed Bridges
- Access to Saltwater Canal
- Seawall
- Dock made with Composite Material
- Rear Porch
Utilities
- Central Heating and Cooling System
- Water Filtration System
- Well
- Septic Tank
- High Speed Internet
- Phone Available
- Cable TV Available
Listing and Financial Details
- Residential Lease
- Security Deposit $1,850
- Property Available on 7/16/25
- The owner pays for grounds care, pest control, taxes, trash collection
- 12-Month Minimum Lease Term
- $200 Application Fee
- Assessor Parcel Number 412318353001
Community Details
Overview
- No Home Owners Association
- Waterway Colony Community
- Waterway Colony Subdivision
Pet Policy
- Pet Deposit $500
- 2 Pets Allowed
- $300 Pet Fee
- Dogs Allowed
Map
Source: Stellar MLS
MLS Number: TB8404367
APN: 412318353001
- 3410, 3402, 3420 Colony Ct
- 3518 Colony Ct
- 3609 Colony Ct
- 3619 Wisteria Place
- 3709 Wisteria Place
- 3420 Colony Ct
- 3717 Wisteria Place
- 3410 Colony Ct
- 3402 Colony Ct
- 453 Carolyn Ln
- 701 Aqui Esta Dr Unit 268
- 701 Aqui Esta Dr Unit 21
- 701 Aqui Esta Dr Unit 246
- 701 Aqui Esta Dr Unit 14
- 701 Aqui Esta Dr Unit 215
- 701 Aqui Esta Dr Unit 15
- 701 Aqui Esta Dr Unit 230
- 701 Aqui Esta Dr Unit 156
- 701 Aqui Esta Dr Unit 188
- 701 Aqui Esta Dr Unit 218
- 2926 Vasco St Unit 112
- 3112 Magnolia Way
- 644 Bonita Ct
- 3121 Vasco St Unit 1
- 3121 Vasco St Unit 2
- 4026 Vasco St
- 3511 Ames St
- 16 Freeman Ave
- 2921 Vasco St Unit B
- 4301 Vasco St
- 3413 Areca St
- 1354 Rock Dove Ct Unit A203
- 61 Windmill Blvd
- 2 Emden Cir
- 2701 Camellia Terrace
- 1340 Rock Dove Ct Unit 144
- 67 Windmill Blvd Unit 212O
- 1349 Aqui Esta Dr Unit 143
- 1350 Mediterranean Dr Unit 2
- 3256 White Ibis Ct Unit 27
