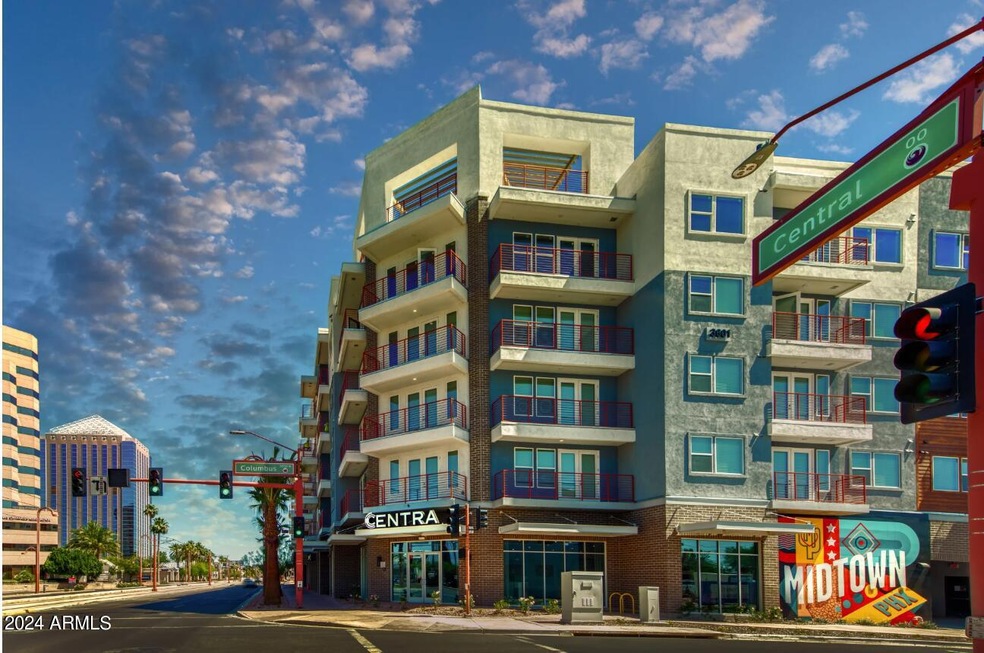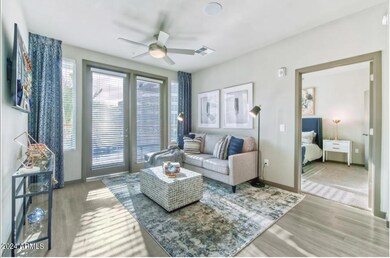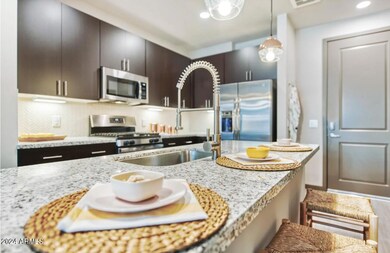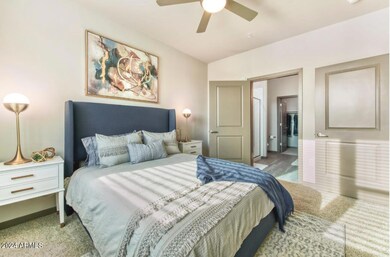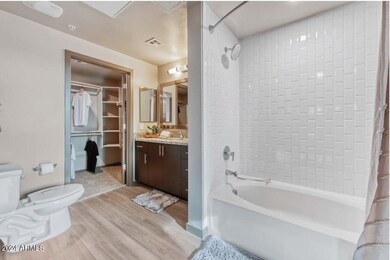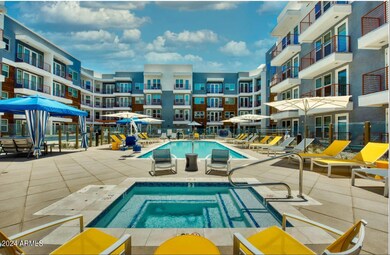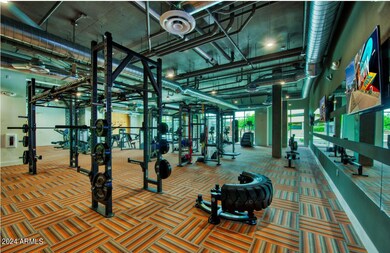3601 N Central Ave Unit 1 Phoenix, AZ 85012
Midtown Phoenix Neighborhood
2
Beds
2
Baths
995
Sq Ft
1.97
Acres
Highlights
- 1.97 Acre Lot
- No HOA
- Heating System Uses Natural Gas
- Phoenix Coding Academy Rated A
- Central Air
About This Home
Full size in-home washer and dryer,
Air conditioning with programmable thermostat,
Stainless steel appliances including built-in microwave, refrigerator, gas range, and dishwasher,
French doors leading to a private balcony or patio,
Wood-style plank flooring in kitchen and living areas,
Luxury kitchen tile backsplash, Kitchen island with pendant lighting, Polished granite countertops, Deep soaker style bathtubs, Separate shower with glass enclosure, Oversized walk-in closets, Ceiling fans in living areas and bedrooms, 2-inch faux wood blinds
Keyless smart lock technology and Elevator access.
Condo Details
Home Type
- Condominium
Year Built
- Built in 2019
Parking
- 1 Carport Space
Home Design
- Wood Frame Construction
- Tile Roof
- Stucco
Interior Spaces
- 995 Sq Ft Home
- Laminate Flooring
- Built-In Microwave
Bedrooms and Bathrooms
- 2 Bedrooms
- Primary Bathroom is a Full Bathroom
- 2 Bathrooms
Laundry
- Dryer
- Washer
Schools
- Clarendon Elementary School
- Osborn Middle School
- Central High School
Utilities
- Central Air
- Heating System Uses Natural Gas
Community Details
- No Home Owners Association
- Centra Midtown Subdivision
- 5-Story Property
Listing and Financial Details
- Property Available on 7/24/25
- $255 Move-In Fee
- 12-Month Minimum Lease Term
- $55 Application Fee
- Tax Lot 1
- Assessor Parcel Number 118-33-141
Map
Source: Arizona Regional Multiple Listing Service (ARMLS)
MLS Number: 6877463
Nearby Homes
- 207 W Clarendon Ave Unit 14E
- 207 W Clarendon Ave Unit 9
- 207 W Clarendon Ave Unit 20B
- 3633 N 3rd Ave Unit 1108
- 3633 N 3rd Ave Unit 1035
- 3633 N 3rd Ave Unit 2102
- 3633 N 3rd Ave Unit 2091
- 3633 N 3rd Ave Unit 2061
- 3633 N 3rd Ave Unit 2012
- 3633 N 3rd Ave Unit 2016
- 309 E Weldon Ave
- 1 E Lexington Ave Unit 1402
- 1 E Lexington Ave Unit 302
- 1 E Lexington Ave Unit 1101
- 1 E Lexington Ave Unit 1309
- 1 E Lexington Ave Unit 1303
- 1 E Lexington Ave Unit 1306
- 1 E Lexington Ave Unit 1302
- 1 E Lexington Ave Unit 1001
- 1 E Lexington Ave Unit 503
- 3601 N Central Ave Unit B3
- 3601 N Central Ave Unit 2
- 3601 N Central Ave Unit B6
- 3883 N Central Ave
- 69 E Columbus Ave Unit 1
- 77 E Columbus Ave
- 207 W Clarendon Ave Unit 4H
- 207 W Clarendon Ave Unit H10
- 3633 N 3rd Ave Unit 2074
- 222 W Clarendon Ave
- 1 E Lexington Ave Unit 702
- 1 E Lexington Ave
- 3993 N 3rd Ave Unit 2
- 3993 N 3rd Ave Unit 1
- 217 W Osborn Rd
- 3848 N 3rd Ave Unit 1036
- 3848 N 3rd Ave Unit 1059
- 3848 N 3rd Ave Unit 1033
- 3848 N 3rd Ave Unit 3021
- 3623 N 5th Ave Unit C1
