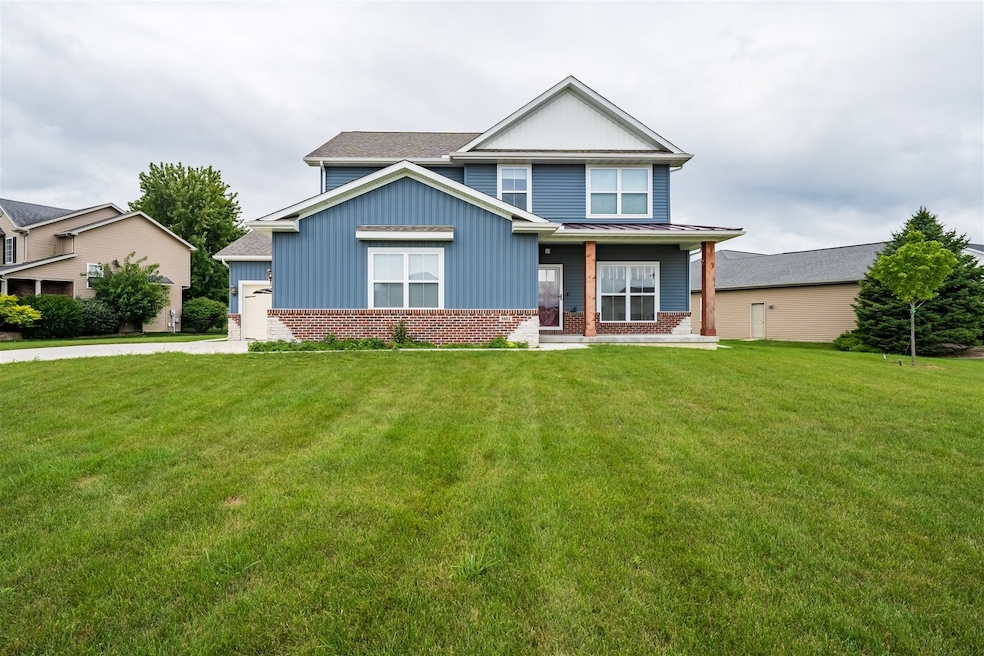
3601 Napa Ln Normal, IL 61761
The Vineyards NeighborhoodEstimated payment $3,863/month
Total Views
7,413
4
Beds
2.5
Baths
2,209
Sq Ft
$222
Price per Sq Ft
Highlights
- Home Office
- Living Room
- Central Air
- Grove Elementary School Rated A-
- Laundry Room
- Dining Room
About This Home
Come see this charming home located in the Vineyards. It is a corner lot in this very sought after location. Very close to Grove Elementary, the new fire station, the Interstate, Route 66, and shopping centers. This house was built in 2022 and is still in excellent condition! Hurry and come see it before it is gone!
Home Details
Home Type
- Single Family
Est. Annual Taxes
- $14,199
Year Built
- Built in 2022
Lot Details
- Lot Dimensions are 121x110x41x61x89
HOA Fees
- $15 Monthly HOA Fees
Parking
- 3 Car Garage
Interior Spaces
- 2,209 Sq Ft Home
- 2-Story Property
- Family Room
- Living Room
- Dining Room
- Home Office
- Basement Fills Entire Space Under The House
- Laundry Room
Bedrooms and Bathrooms
- 4 Bedrooms
- 4 Potential Bedrooms
Schools
- Grove Elementary School
- Chiddix Jr High Middle School
- Normal Community High School
Utilities
- Central Air
- Heating System Uses Natural Gas
Community Details
- Vineyards Subdivision
Map
Create a Home Valuation Report for This Property
The Home Valuation Report is an in-depth analysis detailing your home's value as well as a comparison with similar homes in the area
Home Values in the Area
Average Home Value in this Area
Tax History
| Year | Tax Paid | Tax Assessment Tax Assessment Total Assessment is a certain percentage of the fair market value that is determined by local assessors to be the total taxable value of land and additions on the property. | Land | Improvement |
|---|---|---|---|---|
| 2024 | $1,458 | $194,498 | $31,108 | $163,390 |
| 2022 | $1,458 | $16,398 | $16,398 | $0 |
| 2021 | $1,386 | $15,217 | $15,217 | $0 |
| 2020 | $1,374 | $15,023 | $15,023 | $0 |
| 2019 | $1,351 | $15,249 | $15,249 | $0 |
| 2018 | $1,352 | $15,249 | $15,249 | $0 |
| 2017 | $1,303 | $15,249 | $15,249 | $0 |
| 2016 | $1,289 | $15,249 | $15,249 | $0 |
| 2015 | $1,264 | $15,000 | $15,000 | $0 |
| 2014 | $1,811 | $21,739 | $21,739 | $0 |
| 2013 | -- | $21,248 | $21,248 | $0 |
Source: Public Records
Property History
| Date | Event | Price | Change | Sq Ft Price |
|---|---|---|---|---|
| 08/22/2025 08/22/25 | Price Changed | $490,000 | -9.6% | $222 / Sq Ft |
| 08/13/2025 08/13/25 | For Sale | $542,000 | -- | $245 / Sq Ft |
Source: Midwest Real Estate Data (MRED)
Purchase History
| Date | Type | Sale Price | Title Company |
|---|---|---|---|
| Warranty Deed | $505,000 | -- |
Source: Public Records
Mortgage History
| Date | Status | Loan Amount | Loan Type |
|---|---|---|---|
| Open | $406,000 | New Conventional |
Source: Public Records
Similar Homes in Normal, IL
Source: Midwest Real Estate Data (MRED)
MLS Number: 12427913
APN: 15-19-106-020
Nearby Homes
- 1036 Stags Leap Rd
- 3616 Cabernet Ct
- 3613 Cabernet Ct
- 3276 Fire Fly Ct
- 3250 Topaz Rd
- Lot 8 Jehova
- 1225 Lodge Pole Ln
- 3682 Yellowstone Dr
- 440 Larkspur Ln
- 422 Larkspur Ln
- 2945 Grey Hawk Dr
- Lot E Fort Jesse Rd
- Lot F Fort Jesse Rd
- Lot D Fort Jesse Rd
- 2903 Keystone Rd
- Lot G Corner Fort Jesse & Towanda Barnes
- Lot H Towanda Barnes
- Town ship 24 North SE (1 4) of Section 19
- 755 Serenity Blvd
- 614 Rose Crossing
- 3620 Chardonnay Ct
- 1025 Decoy Ct
- 1285 Healing Stone Ct
- 1827 Truman Dr
- 1824 Parkway Ct
- 515 Greenbriar Dr
- 2101 General Electric Rd
- 1-7 Keisha Dr
- 2716 Rainbow Ave
- 1570 Hunt Dr
- 3005 Lisa Dr
- 1411 N Hershey Rd
- 1111 Ekstam Dr
- 1808 Carden Springs Cir
- 1462 E College Ave
- 1702-1710 Clearwater Ave
- 1016 Haeffele Way
- 1002 Bull St
- 711 S Towanda Ave
- 1209 Orchard Rd






