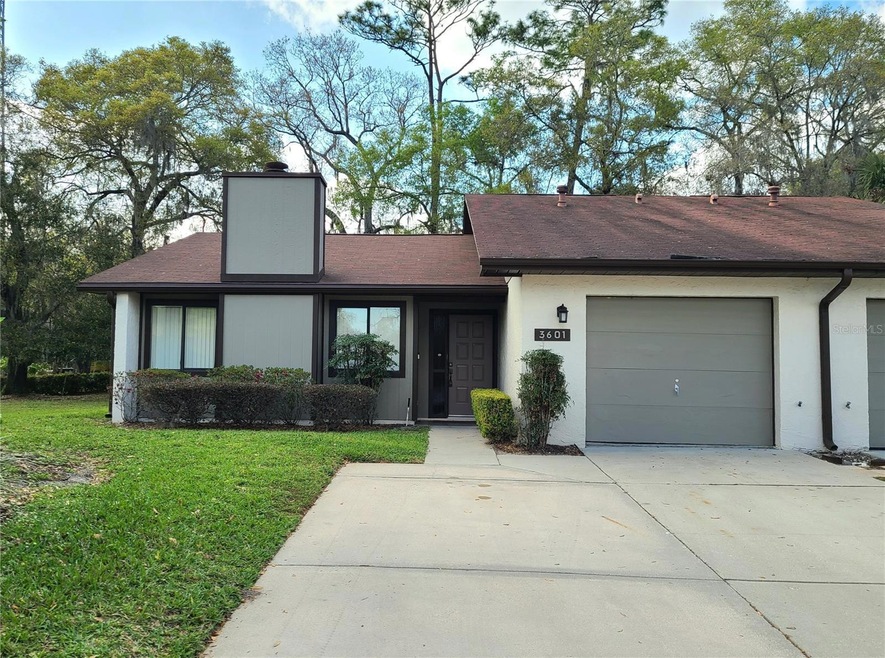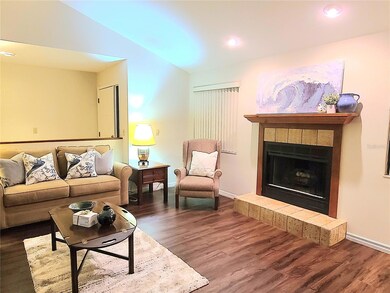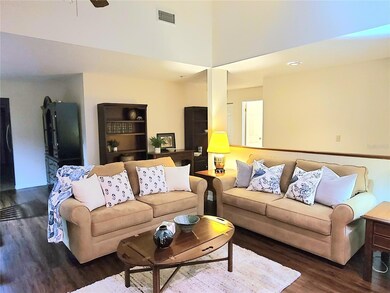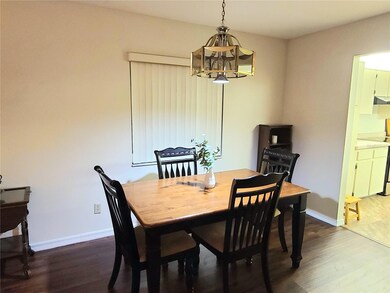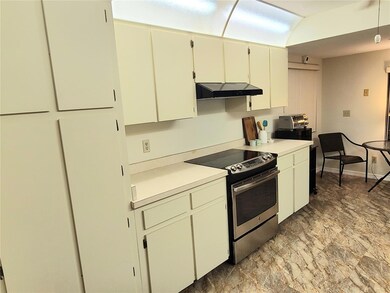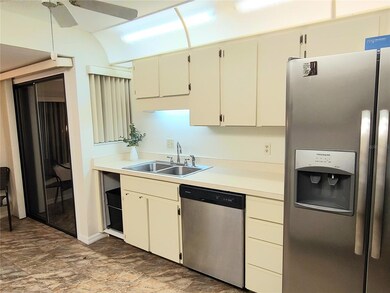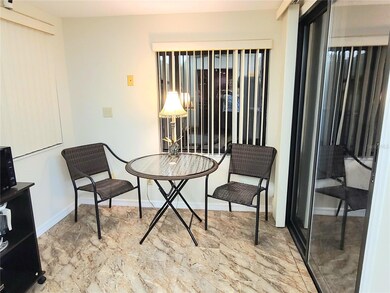
3601 NE 17th Ln Ocala, FL 34470
Northeast Ocala NeighborhoodHighlights
- In Ground Pool
- Living Room with Fireplace
- End Unit
- Vanguard High School Rated A-
- Cathedral Ceiling
- Rear Porch
About This Home
As of May 2023Beautiful single story end unit villa in the quiet, highly desirable, centrally located subdivision of Fox Meadow. This 2/2 unit has extra windows which let in lots of light and adds to the beauty of the home. As you enter the tiled foyer you will see the large living room and wood burning fireplace which offers a cozy feeling. The dining room combo is next to the kitchen with tons of cabinets and plenty of counter space as well as a pantry. All appliances are stainless steel and are included. This property has 2 comfortable bedrooms and 2 full bathrooms. Two added features are the spacious walk-in closet in master bedroom and no carpet anywhere. The main floors are a lovely wood laminate with vinyl in the bathrooms and kitchen. A relaxing, private walled patio is an inviting respite from the outside world. You will enjoy the openness of this home. It was just freshly painted throughout and a new dishwasher was installed 2022 and a new Trane A/C was installed in 2013! This unit has a coveted double driveway making in and out of the single car garage a breeze for two car families plus guests and the privacy in the cul-de-sac is an added bonus. Take a relaxing dip in the huge community pool that boasts a covered area for your get togethers. The Association handles exterior building painting, yard and community grounds maintenance, and community pool for a modest monthly fee. The units were all painted in 2022. Call today to set an appointment for a private showing.
Last Agent to Sell the Property
SELLSTATE NEXT GENERATION REAL License #0380519 Listed on: 02/28/2023

Last Buyer's Agent
SELLSTATE NEXT GENERATION REAL License #0380519 Listed on: 02/28/2023

Home Details
Home Type
- Single Family
Est. Annual Taxes
- $1,012
Year Built
- Built in 1986
Lot Details
- 3,091 Sq Ft Lot
- Southeast Facing Home
- Irrigation
- Property is zoned PD08
HOA Fees
- $185 Monthly HOA Fees
Parking
- 1 Car Attached Garage
- Garage Door Opener
- Driveway
Home Design
- Villa
- Block Foundation
- Shingle Roof
- Concrete Siding
- Block Exterior
- Stucco
Interior Spaces
- 1,360 Sq Ft Home
- 1-Story Property
- Cathedral Ceiling
- Ceiling Fan
- Wood Burning Fireplace
- Living Room with Fireplace
- Combination Dining and Living Room
- Laundry in Garage
Kitchen
- Eat-In Kitchen
- Range
- Dishwasher
Flooring
- Laminate
- Ceramic Tile
- Vinyl
Bedrooms and Bathrooms
- 2 Bedrooms
- En-Suite Bathroom
- Walk-In Closet
- 2 Full Bathrooms
- Dual Sinks
- Shower Only
Accessible Home Design
- Handicap Accessible
Pool
- In Ground Pool
- Gunite Pool
- Outside Bathroom Access
- Child Gate Fence
Outdoor Features
- Courtyard
- Patio
- Exterior Lighting
- Outdoor Storage
- Rain Gutters
- Rear Porch
Schools
- Wyomina Park Elementary School
- Fort King Middle School
- Vanguard High School
Utilities
- Central Air
- Heating Available
- Phone Available
Listing and Financial Details
- Visit Down Payment Resource Website
- Legal Lot and Block 109 / 37
- Assessor Parcel Number 2725-109-000
Community Details
Overview
- Association fees include pool, maintenance structure, ground maintenance, recreational facilities
- Vine Management Association, Phone Number (352) 812-8086
- Fox Meadow Subdivision
- The community has rules related to deed restrictions
Recreation
- Community Pool
Ownership History
Purchase Details
Home Financials for this Owner
Home Financials are based on the most recent Mortgage that was taken out on this home.Purchase Details
Purchase Details
Home Financials for this Owner
Home Financials are based on the most recent Mortgage that was taken out on this home.Purchase Details
Purchase Details
Similar Homes in Ocala, FL
Home Values in the Area
Average Home Value in this Area
Purchase History
| Date | Type | Sale Price | Title Company |
|---|---|---|---|
| Warranty Deed | $193,000 | Marion Lake Sumter Title | |
| Warranty Deed | $100 | None Listed On Document | |
| Warranty Deed | $87,000 | Affliated Title Of Central F | |
| Deed | $100 | -- | |
| Interfamily Deed Transfer | -- | -- |
Mortgage History
| Date | Status | Loan Amount | Loan Type |
|---|---|---|---|
| Previous Owner | $84,390 | New Conventional |
Property History
| Date | Event | Price | Change | Sq Ft Price |
|---|---|---|---|---|
| 05/09/2023 05/09/23 | Sold | $193,000 | 0.0% | $142 / Sq Ft |
| 03/25/2023 03/25/23 | Pending | -- | -- | -- |
| 03/21/2023 03/21/23 | For Sale | $193,000 | 0.0% | $142 / Sq Ft |
| 03/04/2023 03/04/23 | Pending | -- | -- | -- |
| 02/28/2023 02/28/23 | For Sale | $193,000 | +121.8% | $142 / Sq Ft |
| 06/15/2017 06/15/17 | Sold | $87,000 | -3.2% | $64 / Sq Ft |
| 05/22/2017 05/22/17 | Pending | -- | -- | -- |
| 05/08/2017 05/08/17 | For Sale | $89,900 | -- | $66 / Sq Ft |
Tax History Compared to Growth
Tax History
| Year | Tax Paid | Tax Assessment Tax Assessment Total Assessment is a certain percentage of the fair market value that is determined by local assessors to be the total taxable value of land and additions on the property. | Land | Improvement |
|---|---|---|---|---|
| 2023 | $3,148 | $161,745 | $55,000 | $106,745 |
| 2022 | $1,012 | $88,412 | $0 | $0 |
| 2021 | $1,189 | $85,837 | $0 | $0 |
| 2020 | $809 | $84,652 | $0 | $0 |
| 2019 | $784 | $82,749 | $0 | $0 |
| 2018 | $750 | $81,206 | $8,000 | $73,206 |
| 2017 | $1,469 | $79,512 | $8,000 | $71,512 |
| 2016 | $533 | $58,251 | $0 | $0 |
| 2015 | $539 | $57,846 | $0 | $0 |
| 2014 | $496 | $57,387 | $0 | $0 |
Agents Affiliated with this Home
-
Suzette Weddington

Seller's Agent in 2023
Suzette Weddington
SELLSTATE NEXT GENERATION REAL
(352) 387-2383
7 in this area
201 Total Sales
Map
Source: Stellar MLS
MLS Number: OM653804
APN: 2725-109-000
- 3616 NE 17th Ln
- 3707 NE 17th St
- 3706 NE 16th Place Unit 2
- 3706 NE 16th Place
- 3824 NE 17th Street Cir
- 3815 NE 17th Street Cir
- 3833 NE 17th Street Cir
- 3323 NE 14th St Unit C4
- 3323 NE 14th St Unit A13
- 3323 NE 14th St Unit D17
- 3323 NE 14th St Unit A11
- 3323 NE 14th St Unit B11
- 3323 NE 14th St Unit B27
- 3323 NE 14th St Unit A20
- 3323 NE 14th St Unit A24
- 3323 NE 14th St Unit A26
- 3323 NE 14th St Unit D12
- 3323 NE 14th St Unit A19
- 3323 NE 14th St Unit A17
- 3323 NE 14th St Unit B9
