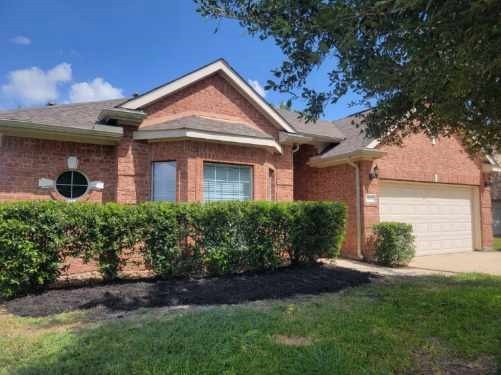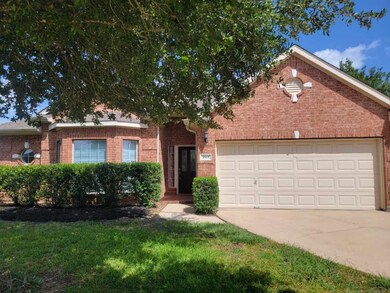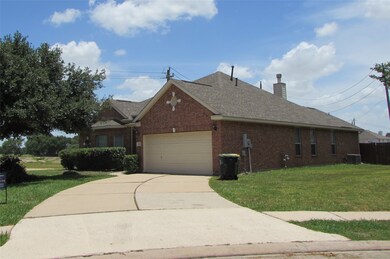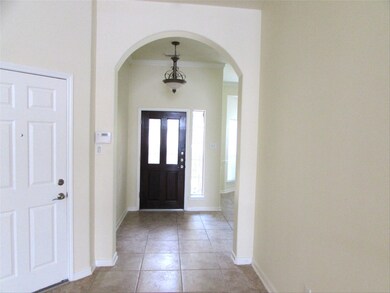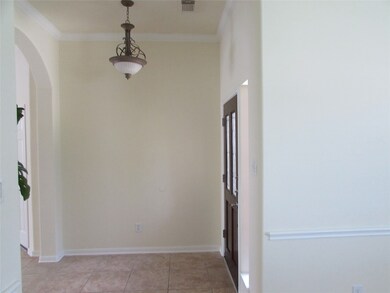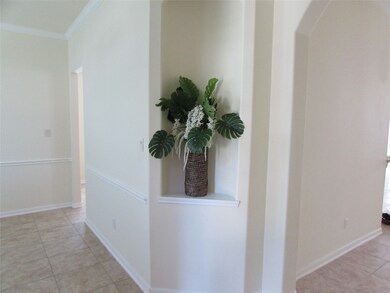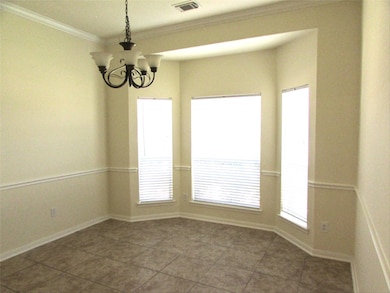
3601 Oak Bent Dr Pearland, TX 77581
Oakbrook Estates NeighborhoodHighlights
- Traditional Architecture
- Granite Countertops
- Home Office
- Rustic Oak Elementary School Rated A
- Community Pool
- Breakfast Room
About This Home
As of August 2024Gorgeous 1 story home located in a quiet cul-de-sac. This home features an open concept with an abundance of natural light
and modern finishes. Art niche. Spacious light and bright dining room, island kitchen, breakfast bar, beautiful recent granite countertops, stainless steel refrigerator, built-in coupon desk tucked away in kitchen corner. Large windows in kitchen provide an abundant of natural light. Utility room w/Washer & Dryer located next to kitchen.
Spacious living room opens to kitchen, lots of natural light, ceiling fan, pretty wood trim gas log fireplace w/mantle. Study w/double glass doors. Primary bedroom features double separate vanities, oval soaking bathtub w/pretty tile surround & separate shower. Water Softener remains. Cover patio features spacious paved area!
closets
Last Agent to Sell the Property
Campbell Team Realty License #0342958 Listed on: 07/05/2024
Home Details
Home Type
- Single Family
Est. Annual Taxes
- $8,197
Year Built
- Built in 2004
Lot Details
- 8,869 Sq Ft Lot
- Cul-De-Sac
HOA Fees
- $23 Monthly HOA Fees
Parking
- 2 Car Attached Garage
- Garage Door Opener
Home Design
- Traditional Architecture
- Brick Exterior Construction
- Slab Foundation
- Composition Roof
- Cement Siding
Interior Spaces
- 2,144 Sq Ft Home
- 1-Story Property
- Ceiling Fan
- Free Standing Fireplace
- Family Room Off Kitchen
- Living Room
- Breakfast Room
- Dining Room
- Home Office
- Utility Room
- Washer and Gas Dryer Hookup
Kitchen
- Breakfast Bar
- <<OvenToken>>
- Free-Standing Range
- <<microwave>>
- Dishwasher
- Granite Countertops
- Disposal
Bedrooms and Bathrooms
- 3 Bedrooms
- 2 Full Bathrooms
- Double Vanity
- Single Vanity
- Soaking Tub
- <<tubWithShowerToken>>
- Separate Shower
Eco-Friendly Details
- Energy-Efficient HVAC
- Energy-Efficient Thermostat
Schools
- Rustic Oak Elementary School
- Pearland Junior High East
- Pearland High School
Utilities
- Central Heating and Cooling System
- Heating System Uses Gas
- Programmable Thermostat
Community Details
Overview
- Hcms Association, Phone Number (832) 864-1700
- Oakbrook Estates Subdivision
Recreation
- Community Pool
Ownership History
Purchase Details
Home Financials for this Owner
Home Financials are based on the most recent Mortgage that was taken out on this home.Purchase Details
Home Financials for this Owner
Home Financials are based on the most recent Mortgage that was taken out on this home.Purchase Details
Purchase Details
Purchase Details
Home Financials for this Owner
Home Financials are based on the most recent Mortgage that was taken out on this home.Purchase Details
Home Financials for this Owner
Home Financials are based on the most recent Mortgage that was taken out on this home.Similar Homes in Pearland, TX
Home Values in the Area
Average Home Value in this Area
Purchase History
| Date | Type | Sale Price | Title Company |
|---|---|---|---|
| Deed | -- | Capital Title | |
| Vendors Lien | -- | Old Republic National Title | |
| Trustee Deed | $139,811 | None Available | |
| Warranty Deed | -- | None Available | |
| Vendors Lien | -- | American Title Company | |
| Vendors Lien | -- | North American Title Co |
Mortgage History
| Date | Status | Loan Amount | Loan Type |
|---|---|---|---|
| Open | $298,000 | New Conventional | |
| Previous Owner | $125,256 | New Conventional | |
| Previous Owner | $139,920 | Purchase Money Mortgage | |
| Previous Owner | $154,450 | Purchase Money Mortgage |
Property History
| Date | Event | Price | Change | Sq Ft Price |
|---|---|---|---|---|
| 07/03/2025 07/03/25 | Price Changed | $385,000 | -3.7% | $180 / Sq Ft |
| 06/09/2025 06/09/25 | For Sale | $399,990 | +9.6% | $187 / Sq Ft |
| 08/27/2024 08/27/24 | Sold | -- | -- | -- |
| 08/11/2024 08/11/24 | Pending | -- | -- | -- |
| 07/05/2024 07/05/24 | For Sale | $365,000 | 0.0% | $170 / Sq Ft |
| 09/20/2021 09/20/21 | For Rent | $2,100 | 0.0% | -- |
| 09/20/2021 09/20/21 | Rented | $2,100 | -- | -- |
Tax History Compared to Growth
Tax History
| Year | Tax Paid | Tax Assessment Tax Assessment Total Assessment is a certain percentage of the fair market value that is determined by local assessors to be the total taxable value of land and additions on the property. | Land | Improvement |
|---|---|---|---|---|
| 2023 | $7,486 | $333,000 | $37,680 | $295,320 |
| 2022 | $7,029 | $259,800 | $37,680 | $222,120 |
| 2021 | $7,262 | $249,000 | $37,680 | $211,320 |
| 2020 | $7,248 | $237,000 | $39,020 | $197,980 |
| 2019 | $6,989 | $227,000 | $35,480 | $191,520 |
| 2018 | $6,885 | $224,510 | $35,480 | $189,030 |
| 2017 | $7,060 | $227,000 | $35,480 | $191,520 |
| 2016 | $7,139 | $229,530 | $26,610 | $202,920 |
| 2014 | $5,296 | $174,860 | $26,610 | $148,250 |
Agents Affiliated with this Home
-
Tracy Frederick

Seller's Agent in 2025
Tracy Frederick
HomeSmart
(713) 557-0266
2 in this area
88 Total Sales
-
Margaret Campbell

Seller's Agent in 2024
Margaret Campbell
Campbell Team Realty
(713) 302-8033
1 in this area
26 Total Sales
-
Wanda McHenry
W
Buyer's Agent in 2021
Wanda McHenry
eXp Realty, LLC
(281) 610-4276
4 Total Sales
Map
Source: Houston Association of REALTORS®
MLS Number: 77532091
APN: 6842-5002-013
- 3606 Oak Bent Dr
- 1917 Oak Shire Dr
- 1813 Oak Wood Dr E
- 3920 Oak Dale Dr
- 2006 Deepbrook Dr
- 2007 Oak Top Dr
- 3715 Heather Ln
- 1811 Oakbrook Cir
- 2301 Colleen Dr
- 2310 Parkview Dr
- 1603 Oak Place Ct
- 1816 Oakbranch Dr
- 3604 Dogwood Blossom Ct
- 2328 Colleen Dr
- 3816 Houston Lake Dr
- 3405 Stonecrest Ct
- 3806 Conroe Lake Ct
- 2015 Stonecrest Way
- 2016 Fairwood St
- 2916 Eagle Lake Dr
