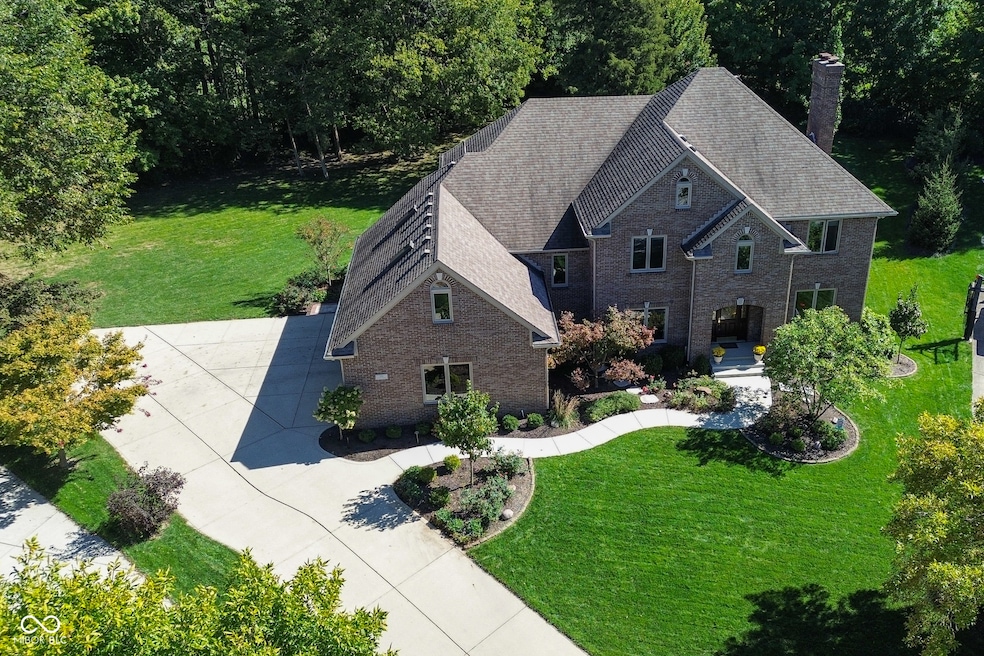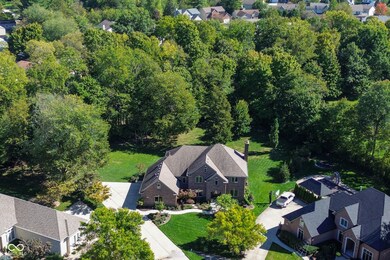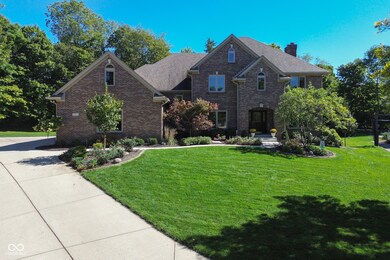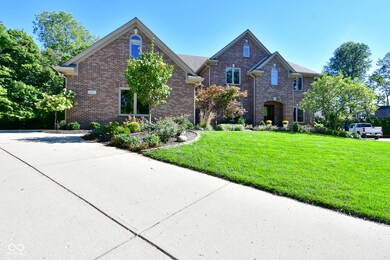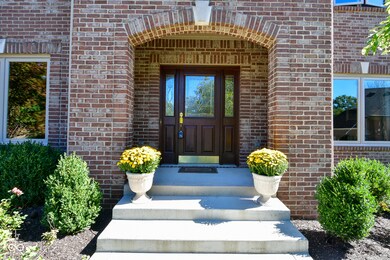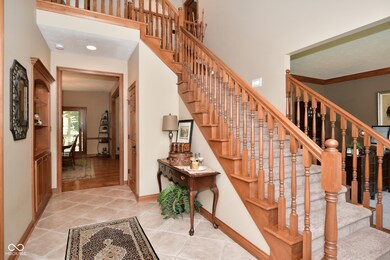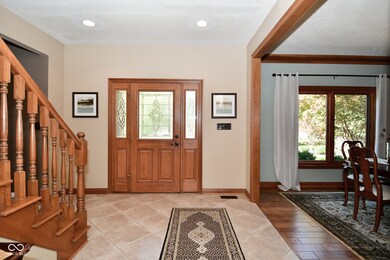
3601 Ostrom Ct Greenwood, IN 46143
Frances-Stones Crossing NeighborhoodHighlights
- Mature Trees
- Fireplace in Kitchen
- Engineered Wood Flooring
- Sugar Grove Elementary School Rated A
- Traditional Architecture
- <<doubleOvenToken>>
About This Home
As of April 2025Welcome to this stunning custom-built Duke home nestled in the sought-after Eagle Trace neighborhood, within the award-winning Center Grove School District. Meticulously maintained by the original owners, this 5-bedroom, 4 1/2 bathroom home offers both luxury and comfort. As you step inside, you'll be greeted by beautiful tile and hardwood floors that flow throughout the main level. The spacious, open-concept kitchen and living area is perfect for entertaining, and outside you'll find a screened porch, custom outdoor grilling kitchen complete with a gas firepit on the patio, perfect for gatherings in your mature tree-lined backyard. Situated on a quiet cul-de-sac lot, the privacy is unparalleled. The main floor also features a home office, ideal for working remotely or managing household tasks. Upstairs, you will find a primary bedroom suite and 3 additional bedrooms one with a private bath, the other two with a jack n jill bath. All walk-in closets! A huge bonus room with attic access offers additional living space and storage. The full finished basement includes a wet bar, perfect for entertaining, as well as ample space for a home gym, media room, or other possibilities. This home blends custom craftsmanship with modern living, all in an unbeatable location. Don't miss this rare opportunity!
Last Agent to Sell the Property
CENTURY 21 Scheetz Brokerage Email: pozbun@c21scheetz.com License #RB14041165 Listed on: 10/04/2024

Home Details
Home Type
- Single Family
Est. Annual Taxes
- $5,758
Year Built
- Built in 2000
Lot Details
- 0.69 Acre Lot
- Cul-De-Sac
- Mature Trees
HOA Fees
- $41 Monthly HOA Fees
Parking
- 3 Car Attached Garage
Home Design
- Traditional Architecture
- Brick Exterior Construction
- Concrete Perimeter Foundation
Interior Spaces
- 2-Story Property
- Wet Bar
- Woodwork
- Fireplace With Gas Starter
- Thermal Windows
- Entrance Foyer
- Family Room with Fireplace
- 2 Fireplaces
- Great Room with Fireplace
- Attic Access Panel
Kitchen
- Eat-In Kitchen
- <<doubleOvenToken>>
- Electric Cooktop
- <<microwave>>
- Dishwasher
- Kitchen Island
- Disposal
- Fireplace in Kitchen
Flooring
- Engineered Wood
- Carpet
- Ceramic Tile
Bedrooms and Bathrooms
- 5 Bedrooms
- Walk-In Closet
Laundry
- Laundry Room
- Laundry on main level
Finished Basement
- Basement Fills Entire Space Under The House
- 9 Foot Basement Ceiling Height
- Basement Window Egress
Outdoor Features
- Screened Patio
Schools
- Center Grove High School
Community Details
- Association fees include home owners, maintenance
- Eagle Trace Subdivision
- Property managed by Eagle Trace HOA
Listing and Financial Details
- Tax Lot 191
- Assessor Parcel Number 410402024012000038
- Seller Concessions Offered
Similar Homes in Greenwood, IN
Home Values in the Area
Average Home Value in this Area
Mortgage History
| Date | Status | Loan Amount | Loan Type |
|---|---|---|---|
| Closed | $410,000 | Construction | |
| Closed | $350,000 | Credit Line Revolving |
Property History
| Date | Event | Price | Change | Sq Ft Price |
|---|---|---|---|---|
| 04/15/2025 04/15/25 | Sold | $765,000 | -4.4% | $145 / Sq Ft |
| 03/03/2025 03/03/25 | Pending | -- | -- | -- |
| 02/27/2025 02/27/25 | Price Changed | $799,900 | -3.0% | $152 / Sq Ft |
| 02/16/2025 02/16/25 | Price Changed | $825,000 | -2.4% | $157 / Sq Ft |
| 01/08/2025 01/08/25 | Price Changed | $845,000 | -0.6% | $161 / Sq Ft |
| 10/04/2024 10/04/24 | For Sale | $850,000 | -- | $162 / Sq Ft |
Tax History Compared to Growth
Tax History
| Year | Tax Paid | Tax Assessment Tax Assessment Total Assessment is a certain percentage of the fair market value that is determined by local assessors to be the total taxable value of land and additions on the property. | Land | Improvement |
|---|---|---|---|---|
| 2024 | $5,899 | $589,900 | $78,000 | $511,900 |
| 2023 | $5,757 | $575,700 | $78,000 | $497,700 |
| 2022 | $5,366 | $536,600 | $78,000 | $458,600 |
| 2021 | $4,641 | $464,100 | $78,000 | $386,100 |
| 2020 | $4,486 | $452,000 | $78,000 | $374,000 |
| 2019 | $4,151 | $418,600 | $78,000 | $340,600 |
| 2018 | $4,155 | $415,900 | $78,000 | $337,900 |
| 2017 | $4,151 | $427,700 | $92,500 | $335,200 |
| 2016 | $4,354 | $448,700 | $92,500 | $356,200 |
| 2014 | $4,454 | $459,500 | $92,500 | $367,000 |
| 2013 | $4,454 | $471,600 | $92,500 | $379,100 |
Agents Affiliated with this Home
-
Pam Ozbun

Seller's Agent in 2025
Pam Ozbun
CENTURY 21 Scheetz
(317) 459-7797
19 in this area
93 Total Sales
-
Linda Par Cer
L
Buyer's Agent in 2025
Linda Par Cer
CrossRoads Link Realty
(317) 410-0363
9 in this area
107 Total Sales
Map
Source: MIBOR Broker Listing Cooperative®
MLS Number: 22003968
APN: 41-04-02-024-012.000-038
- 1079 Old Eagle Way
- 1014 Massey Ct
- 1188 Old Eagle Way
- 860 Old Eagle Way
- 863 Lionshead Ln
- 712 Disciples Way
- 3608 Olive Branch Rd
- 3368 Johns Way
- 3354 Johns Way
- 1454 Heron Ridge Blvd
- 982 Ramsgate Rd
- 1502 Heron Ridge Blvd
- 3893 Bent Tree Ln
- 3621 Olive Branch Rd
- 1141 Sweetland Ln
- 4067 Persian St
- 1087 Ridgevine Rd
- 1033 Ridgevine Rd
- 4146 Persian St
- 4075 Persian St
