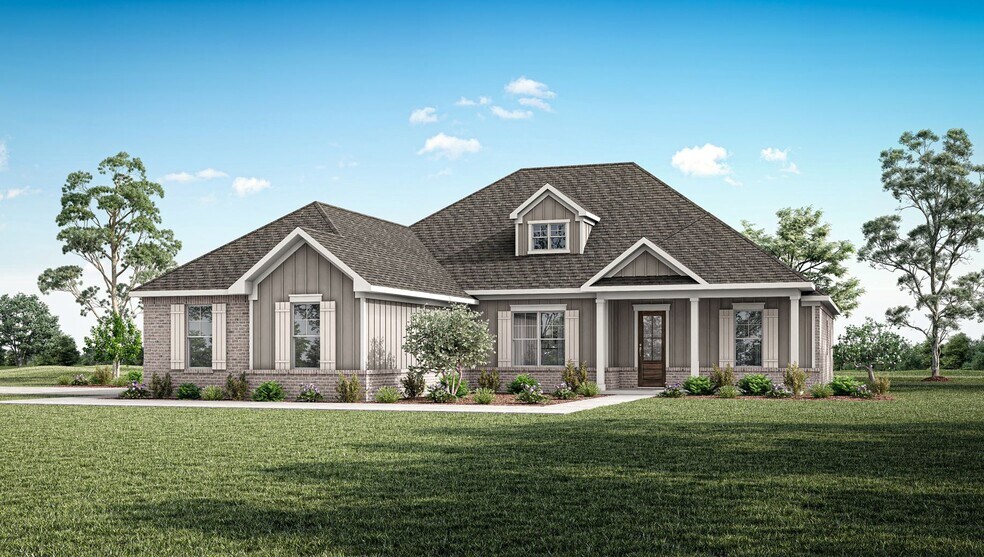Estimated payment $3,759/month
Highlights
- Fitness Center
- Fishing
- Pond in Community
- New Construction
- Clubhouse
- Zero Entry Pool
About This Home
This home is a showstopper with a welcoming front porch with double 8' mahogany doors that invite you into a large, open family room with high ceilings and beautiful custom trim. The gourmet kitchen features stone countertops, a farmhouse sink, and modern stainless-steel appliances. The private owner's suite will be your oasis, and it features an ensuite bath including a dual vanity, soaking tub, and a spacious walk-in shower. The oversized walk-in closet is a dream with wood shelving for storage. This split floor plan offers maximum privacy with two additional bedrooms and a hall bathroom on the main floor and a large fourth bedroom and full bathroom upstairs. This flexible space would be perfect as an in-law suite, playroom, or private office. The opportunities are endless. This home comes complete with 1-year builder warranty, and a Connected Home package that includes Ring doorbell, tablet, outdoor camera mounted on the side entry double attached garage, smart thermostat, keyless front door entry, and 3 smart switches. See sales representative for details. Schedule your tour of this wonderful community today and find your new home in Madison, Alabama! Pictures of similar home may be included and may not represent actual colors and options in subject property. Buyer to verify all information during due diligence.
Home Details
Home Type
- Single Family
Parking
- 2 Car Garage
Home Design
- New Construction
Interior Spaces
- 2,830 Sq Ft Home
- 2-Story Property
- Farmhouse Sink
Bedrooms and Bathrooms
- 4 Bedrooms
- 3 Full Bathrooms
- Soaking Tub
Community Details
Recreation
- Pickleball Courts
- Community Playground
- Fitness Center
- Zero Entry Pool
- Fishing
- Putting Green
- Cornhole
Additional Features
- Pond in Community
- Clubhouse
Map
About the Builder
- Greenbrier Preserve - Heritage Park
- Greenbrier Preserve - Maple Grove
- Greenbrier Preserve - Wheeler Lake
- 3619 Whistling Way SW
- Greenbrier Preserve - Sweetwater
- 3425 Cool Springs Ave SW
- 2507 SW Rockhouse Rd
- 2139 Swancott Rd
- 24 acres John Gordon Rd
- 11017 Wayland Ridge Dr
- 105 Oakland Church
- Lot 4 Schoolhouse Dr
- 54 Segars Rd
- Madison Preserve - The Estate Series
- Madison Preserve - The Reserve Series
- 29340 Satilla Cir
- Southern Landing
- 29362 Satilla Cir
- Lot 0 Landess Cir
- 369 Landess Cir Unit unknown

