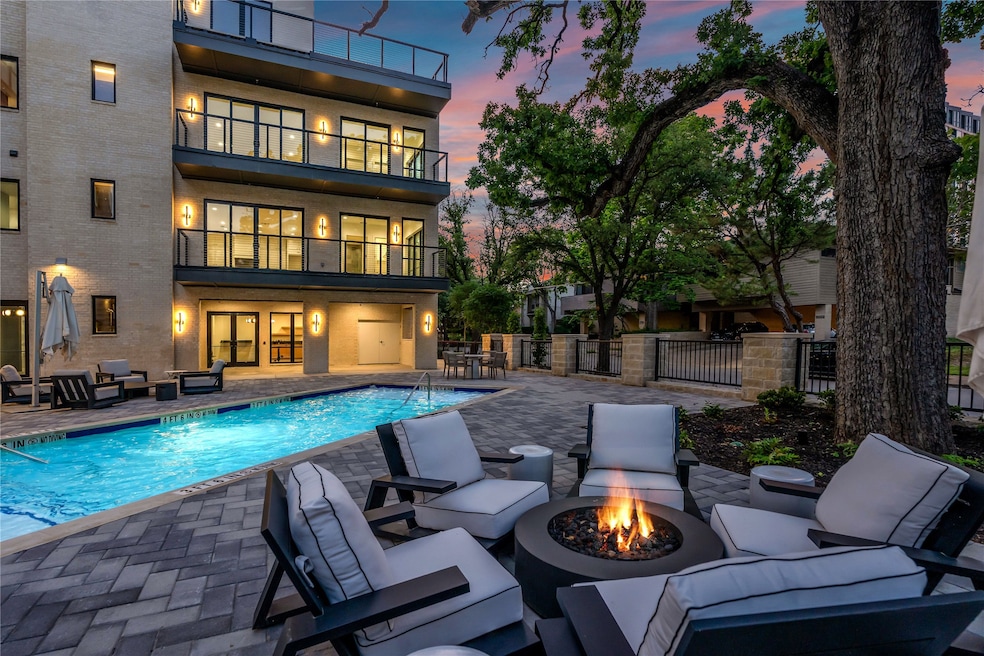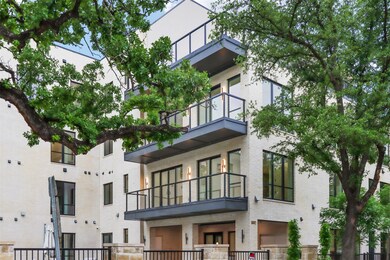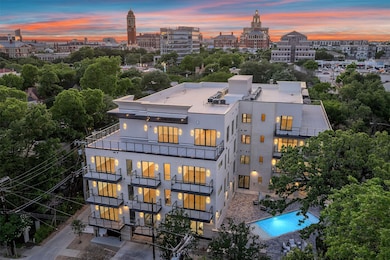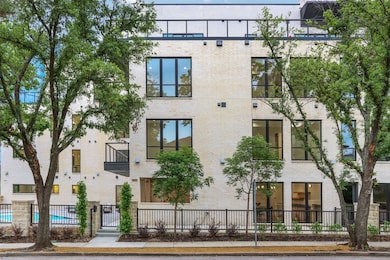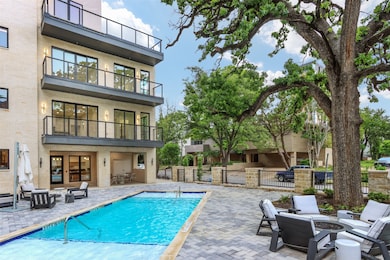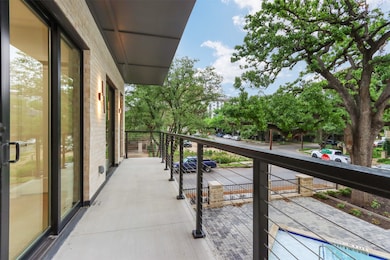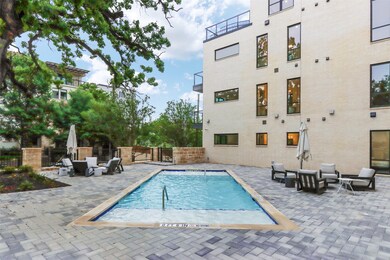3601 Routh St Unit 2F Dallas, TX 75219
Turtle Creek NeighborhoodEstimated payment $6,861/month
Highlights
- In Ground Pool
- 0.44 Acre Lot
- Balcony
- Electric Gate
- Contemporary Architecture
- 5-minute walk to Allan Shivers Park
About This Home
Welcome to Residences at Routh. Discover luxury living in this exquisite 20-unit condominium building, beautifully crafted by Crescent Estates Custom Homes. As you enter Unit 2F, you are greeted by a thoughtfully designed open floor plan adorned with high-end finishes. The kitchen features elegant shaker cabinets and stunning Caesarstone quartz countertops, completed by stainless steel appliances. This two-bedroom, 2.5 bath condo boasts engineered hardwood flooring and tile surround showers, pre-wired for AV, creating a harmonious blend of style and comfort. North East Corner Unit with Pool View!! Abundant natural light flows throughout the space, enhanced by 10-foot ceiling heights and decorative lighting. Situated in the desirable Turtle Creek area, this mid-rise condominium offers easy access to major highways, toll roads, fine dining, and luxury shopping-all surrounded by lush tress and serene views. Residents enjoy exclusive amenities, including secured entrance, an underground gated garage, and private pool. With luxurious features and a prime location, Residences at Routh truly checks all the boxes for upscale living.
Listing Agent
Duggan Realty Advisors L.L.C. Brokerage Phone: 972-980-9686 License #0816690 Listed on: 04/27/2025
Open House Schedule
-
Saturday, December 06, 202511:00 am to 1:00 pm12/6/2025 11:00:00 AM +00:0012/6/2025 1:00:00 PM +00:00Add to Calendar
Property Details
Home Type
- Condominium
Year Built
- Built in 2023
Lot Details
- Private Entrance
- Fenced
HOA Fees
- $846 Monthly HOA Fees
Parking
- 1 Car Attached Garage
- Inside Entrance
- Lighted Parking
- Electric Gate
- Deeded Parking
- Assigned Parking
Home Design
- Contemporary Architecture
Interior Spaces
- 1,371 Sq Ft Home
- 1-Story Property
- Wired For Sound
Kitchen
- Electric Oven
- Electric Cooktop
- Microwave
- Dishwasher
- Kitchen Island
- Disposal
Bedrooms and Bathrooms
- 2 Bedrooms
Pool
- In Ground Pool
- Outdoor Pool
- Fence Around Pool
Outdoor Features
- Balcony
- Exterior Lighting
Schools
- Milam Elementary School
- North Dallas High School
Utilities
- Central Heating and Cooling System
- High Speed Internet
- Phone Available
Listing and Financial Details
- Legal Lot and Block 11 / 7/101
- Assessor Parcel Number 00000138328000000
Community Details
Overview
- Association fees include all facilities, management, ground maintenance, trash
- Essex Association Management Association
- Oak Lawn Place Subdivision
Amenities
- Community Mailbox
Map
Home Values in the Area
Average Home Value in this Area
Property History
| Date | Event | Price | List to Sale | Price per Sq Ft |
|---|---|---|---|---|
| 04/27/2025 04/27/25 | For Sale | $959,997 | -- | $700 / Sq Ft |
Source: North Texas Real Estate Information Systems (NTREIS)
MLS Number: 20917195
- 3601 Routh St Unit PH 4A
- 3601 Routh St Unit 1E
- 3601 Brown St
- 2630 Welborn St
- 2828 Hood St Unit 907
- 2821 Hood St
- 2808 Welborn St Unit 4
- 2727 Shelby Ave Unit D
- 3535 Gillespie St Unit 408
- 3508 Gillespie St
- 3310 Fairmount St Unit 16B
- 3310 Fairmount St Unit 7D
- 3310 Fairmount St Unit P2B
- 3310 Fairmount St Unit 11D
- 2913 Sale St
- 2801 Turtle Creek Blvd Unit 7E
- 2916 Sale St
- 2815 Lynlock Ct
- 2722 Knight St Unit 407B
- 2824 Throckmorton St
- 3617 Routh St Unit D
- 3525 Routh St Unit 4
- 3605 Brown St Unit 108B
- 3522 Routh St Unit 105
- 3500 Fairmount St
- 3500 Fairmount St Unit 408
- 3500 Fairmount St Unit 118
- 3500 Fairmount St Unit 512
- 3500 Fairmount St Unit 217
- 3500 Fairmount St Unit 129
- 2704 Welborn St Unit H
- 3500 Routh St Unit 3
- 3611 Congress Ave
- 3611 Congress Ave Unit 2105
- 2555 Turtle Creek Blvd
- 2525 Turtle Creek Blvd
- 3816 Brown St
- 2704 Shelby Ave
- 2626 Reagan St
- 2707 Shelby Ave
