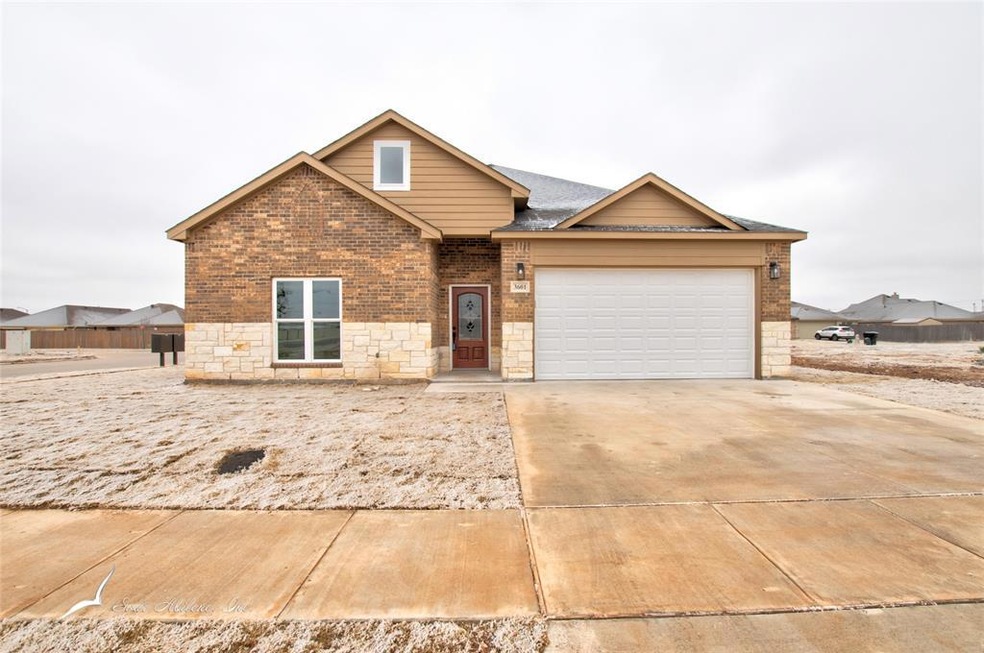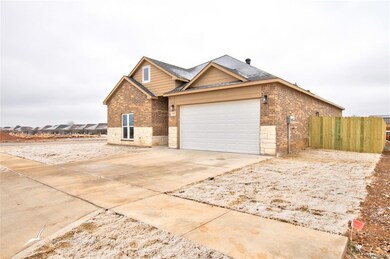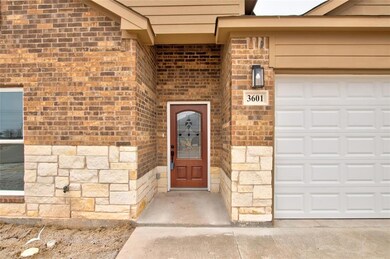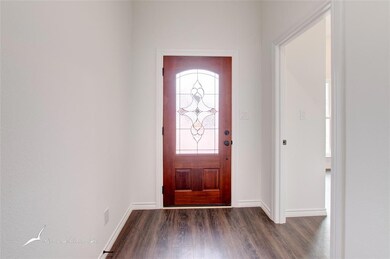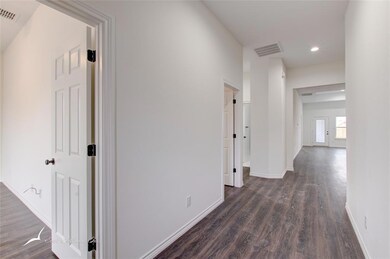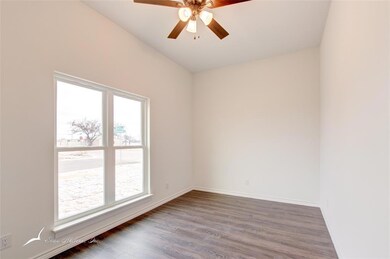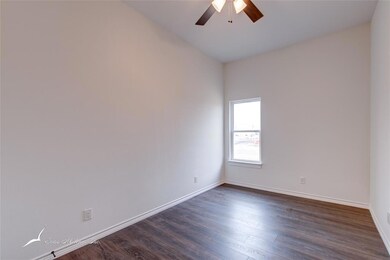
3601 Seymour Ct Abilene, TX 79606
Park Central NeighborhoodHighlights
- New Construction
- Covered patio or porch
- Ceramic Tile Flooring
- Traditional Architecture
- Energy-Efficient Appliances
- 1-Story Property
About This Home
As of March 2021New construction 4 bed 2 bath home in quiet Butterfield Meadows. Superior quality materials like foam insulation and exterior zip system offers enhanced energy efficiency to lower electric bills. Open floor plan is centered around the stylish kitchen with beautiful cabinets, granite countertops, SS appliances, and walk-in pantry. The family room has a 6ft electric fireplace and large windows bring in natural light. Over-sized master suite boasts a huge walk-in closet plus separate shower and soaking tub. Unique LED light fixtures and recessed lights keeps it nice and bright. Luxury vinyl flooring gives this home the style you deserve to live in. Builder offers 2-10 yr warranty. Completed and ready to move in!
Last Agent to Sell the Property
Tammi Ellison
Berkshire Hathaway HS Stovall License #0600788 Listed on: 08/14/2020
Home Details
Home Type
- Single Family
Est. Annual Taxes
- $6,117
Year Built
- Built in 2020 | New Construction
Lot Details
- 7,667 Sq Ft Lot
- Wood Fence
Parking
- 2-Car Garage with one garage door
Home Design
- Traditional Architecture
- Brick Exterior Construction
- Slab Foundation
- Composition Roof
Interior Spaces
- 2,014 Sq Ft Home
- 1-Story Property
- Wired For A Flat Screen TV
- Ceiling Fan
- Decorative Lighting
- <<energyStarQualifiedWindowsToken>>
Kitchen
- Electric Range
- Plumbed For Ice Maker
- Dishwasher
- Disposal
Flooring
- Ceramic Tile
- Luxury Vinyl Plank Tile
Bedrooms and Bathrooms
- 4 Bedrooms
- 2 Full Bathrooms
Eco-Friendly Details
- Energy-Efficient Appliances
- Energy-Efficient HVAC
- Energy-Efficient Insulation
- Energy-Efficient Thermostat
Outdoor Features
- Covered patio or porch
Schools
- Bassetti Elementary School
- Clack Middle School
- Cooper High School
Utilities
- Central Heating and Cooling System
- Underground Utilities
- Municipal Utilities District Water
- Electric Water Heater
- High Speed Internet
Community Details
- Butterfield Meadows, Sec 1 Subdivision
Listing and Financial Details
- Legal Lot and Block 124 / A
- Assessor Parcel Number 1058398
Ownership History
Purchase Details
Home Financials for this Owner
Home Financials are based on the most recent Mortgage that was taken out on this home.Similar Homes in Abilene, TX
Home Values in the Area
Average Home Value in this Area
Purchase History
| Date | Type | Sale Price | Title Company |
|---|---|---|---|
| Warranty Deed | -- | None Available |
Property History
| Date | Event | Price | Change | Sq Ft Price |
|---|---|---|---|---|
| 03/05/2021 03/05/21 | Sold | -- | -- | -- |
| 02/18/2021 02/18/21 | Pending | -- | -- | -- |
| 02/14/2021 02/14/21 | Price Changed | $255,000 | 0.0% | $127 / Sq Ft |
| 02/14/2021 02/14/21 | For Sale | $255,000 | +2.0% | $127 / Sq Ft |
| 12/30/2020 12/30/20 | Pending | -- | -- | -- |
| 08/14/2020 08/14/20 | For Sale | $250,000 | +777.2% | $124 / Sq Ft |
| 08/28/2019 08/28/19 | Sold | -- | -- | -- |
| 08/21/2019 08/21/19 | Pending | -- | -- | -- |
| 07/05/2019 07/05/19 | For Sale | $28,500 | -- | -- |
Tax History Compared to Growth
Tax History
| Year | Tax Paid | Tax Assessment Tax Assessment Total Assessment is a certain percentage of the fair market value that is determined by local assessors to be the total taxable value of land and additions on the property. | Land | Improvement |
|---|---|---|---|---|
| 2023 | $6,117 | $270,585 | $28,000 | $242,585 |
| 2022 | $6,222 | $245,074 | $28,000 | $217,074 |
| 2021 | $6,523 | $241,820 | $26,000 | $215,820 |
| 2020 | $1,373 | $50,061 | $26,000 | $24,061 |
| 2019 | $0 | $0 | $0 | $0 |
Agents Affiliated with this Home
-
T
Seller's Agent in 2021
Tammi Ellison
Berkshire Hathaway HS Stovall
-
Gary Bone

Buyer's Agent in 2021
Gary Bone
KW SYNERGY*
(325) 201-8608
1 in this area
125 Total Sales
-
Tony Panian
T
Seller's Agent in 2019
Tony Panian
Coldwell Banker Apex, REALTORS
(325) 669-4001
66 in this area
184 Total Sales
-
Jane Lane

Seller Co-Listing Agent in 2019
Jane Lane
Coldwell Banker Apex, REALTORS
(325) 370-0897
73 in this area
244 Total Sales
Map
Source: North Texas Real Estate Information Systems (NTREIS)
MLS Number: 14379018
APN: 1058398
- 3557 Seymour Ct
- 3573 Firedog Rd
- 3750 Kallies Cove
- 3501 Firedog Rd
- 5709 Butterfield Meadows Pkwy
- 5709 Foxfire Dr
- Lot #2 7050 Autumn Sage Ln
- 6633 Dundee St
- 7002 Inverness St
- 7050 Autumn Sage Ln
- 3142 Delaware Rd
- 2633 Melissa Ln
- 6642 Sutherland St
- 3026 Delaware Rd
- 6612 Jennings Dr
- 6728 Jennings Dr
- 6644 Jennings Dr
- 6736 Jennings Dr
- 6149 Jennings Dr
- 6249 Jennings Dr
