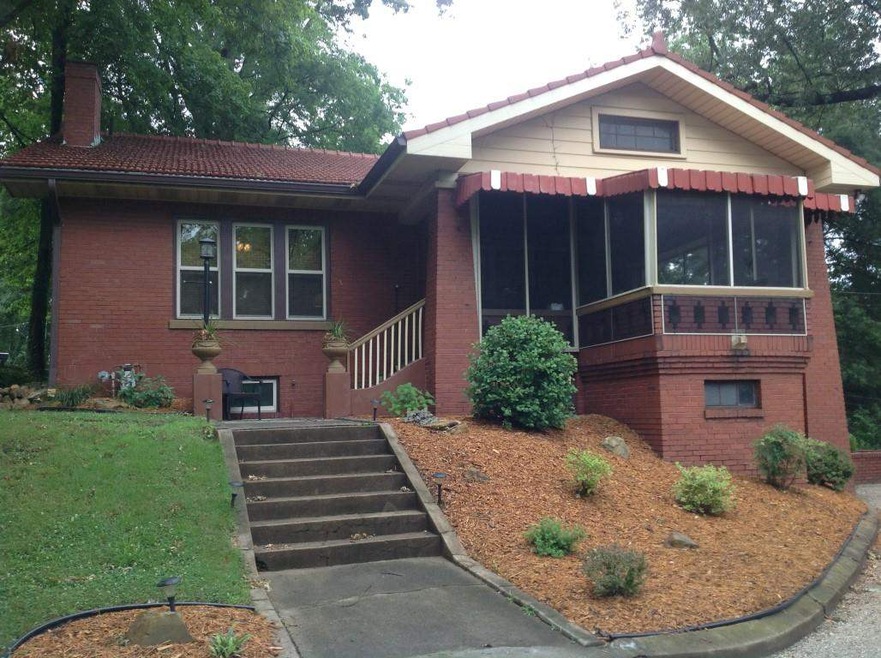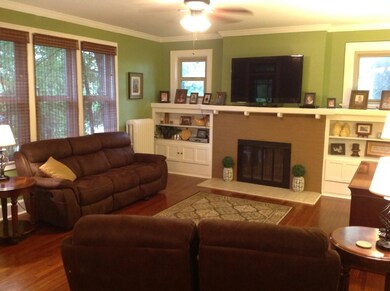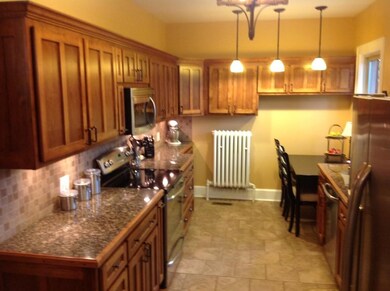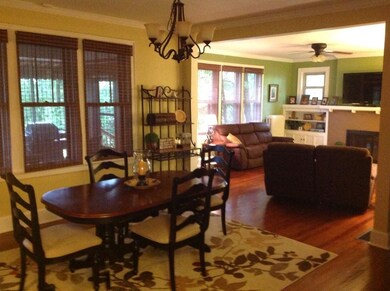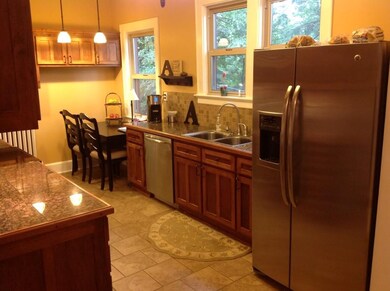
3601 Stringtown Rd Evansville, IN 47711
Highlights
- Living Room with Fireplace
- Wooded Lot
- Screened Porch
- North High School Rated A-
- Wood Flooring
- 1 Car Attached Garage
About This Home
As of August 2018This amazing home offers GREAT character and has an open floor plan. The home is situated on a wonderful wooded lot overlooking Stringtown and Pfeiffer Roads. It has a large updated kitchen with granite counter tops, stainless steel appliances, ceramic tile flooring and plenty of BEAUTIFUL cabinets for storage. The dining room opens into the COZY living room with a wood-burning fireplace and includes built-ins around the fireplace. The large front screened-in porch is great for relaxing and entertaining. There is crown molding and original refinished hardwood floors in the living room and dining room. All the rooms are very SPACIOUS. The full, partially finished basement features a family room area and a huge laundry room and EXTRA storage. You must get inside to see all the updates.
Home Details
Home Type
- Single Family
Est. Annual Taxes
- $1,365
Year Built
- Built in 1924
Lot Details
- 0.44 Acre Lot
- Lot Dimensions are 122 x 127
- Landscaped
- Lot Has A Rolling Slope
- Wooded Lot
Home Design
- Bungalow
- Brick Exterior Construction
- Tile Roof
Interior Spaces
- 1.5-Story Property
- Crown Molding
- Ceiling height of 9 feet or more
- Double Pane Windows
- Living Room with Fireplace
- Screened Porch
- Partially Finished Basement
- Basement Fills Entire Space Under The House
- Disposal
Flooring
- Wood
- Concrete
Bedrooms and Bathrooms
- 3 Bedrooms
Home Security
- Home Security System
- Fire and Smoke Detector
Parking
- 1 Car Attached Garage
- Garage Door Opener
Location
- Suburban Location
Utilities
- Central Air
- Radiator
- Cable TV Available
Listing and Financial Details
- Assessor Parcel Number 82-06-08-034-156.004-020
Ownership History
Purchase Details
Home Financials for this Owner
Home Financials are based on the most recent Mortgage that was taken out on this home.Purchase Details
Home Financials for this Owner
Home Financials are based on the most recent Mortgage that was taken out on this home.Purchase Details
Home Financials for this Owner
Home Financials are based on the most recent Mortgage that was taken out on this home.Purchase Details
Home Financials for this Owner
Home Financials are based on the most recent Mortgage that was taken out on this home.Similar Homes in Evansville, IN
Home Values in the Area
Average Home Value in this Area
Purchase History
| Date | Type | Sale Price | Title Company |
|---|---|---|---|
| Warranty Deed | -- | Regional Title Services Llc | |
| Warranty Deed | -- | -- | |
| Warranty Deed | -- | None Available | |
| Personal Reps Deed | -- | None Available |
Mortgage History
| Date | Status | Loan Amount | Loan Type |
|---|---|---|---|
| Open | $173,000 | VA | |
| Previous Owner | $136,345 | FHA | |
| Previous Owner | $115,500 | New Conventional | |
| Previous Owner | $9,700 | Stand Alone Second | |
| Previous Owner | $77,600 | New Conventional |
Property History
| Date | Event | Price | Change | Sq Ft Price |
|---|---|---|---|---|
| 07/05/2025 07/05/25 | Pending | -- | -- | -- |
| 07/02/2025 07/02/25 | Price Changed | $255,000 | -3.8% | $98 / Sq Ft |
| 06/25/2025 06/25/25 | For Sale | $265,000 | 0.0% | $102 / Sq Ft |
| 06/09/2025 06/09/25 | Pending | -- | -- | -- |
| 06/04/2025 06/04/25 | Price Changed | $265,000 | -3.6% | $102 / Sq Ft |
| 05/27/2025 05/27/25 | For Sale | $275,000 | +59.0% | $106 / Sq Ft |
| 08/03/2018 08/03/18 | Sold | $173,000 | 0.0% | $66 / Sq Ft |
| 06/13/2018 06/13/18 | Pending | -- | -- | -- |
| 06/13/2018 06/13/18 | For Sale | $173,000 | +24.5% | $66 / Sq Ft |
| 08/06/2014 08/06/14 | Sold | $139,000 | 0.0% | $53 / Sq Ft |
| 07/06/2014 07/06/14 | Pending | -- | -- | -- |
| 06/24/2014 06/24/14 | For Sale | $139,000 | +6.5% | $53 / Sq Ft |
| 11/19/2012 11/19/12 | Sold | $130,500 | -6.7% | $50 / Sq Ft |
| 10/14/2012 10/14/12 | Pending | -- | -- | -- |
| 09/18/2012 09/18/12 | For Sale | $139,900 | -- | $54 / Sq Ft |
Tax History Compared to Growth
Tax History
| Year | Tax Paid | Tax Assessment Tax Assessment Total Assessment is a certain percentage of the fair market value that is determined by local assessors to be the total taxable value of land and additions on the property. | Land | Improvement |
|---|---|---|---|---|
| 2024 | $2,375 | $219,800 | $12,600 | $207,200 |
| 2023 | $2,288 | $211,900 | $12,600 | $199,300 |
| 2022 | $2,006 | $184,500 | $12,600 | $171,900 |
| 2021 | $1,454 | $133,300 | $12,600 | $120,700 |
| 2020 | $1,427 | $133,300 | $12,600 | $120,700 |
| 2019 | $1,420 | $133,300 | $12,600 | $120,700 |
| 2018 | $1,412 | $132,200 | $12,600 | $119,600 |
| 2017 | $1,399 | $130,400 | $12,600 | $117,800 |
| 2016 | $1,398 | $130,200 | $12,600 | $117,600 |
| 2014 | $1,364 | $127,600 | $12,600 | $115,000 |
| 2013 | -- | $128,800 | $12,600 | $116,200 |
Agents Affiliated with this Home
-
John Horton

Seller's Agent in 2025
John Horton
Keller Williams Capital Realty
(812) 518-0411
302 Total Sales
-
Trae Dauby

Buyer's Agent in 2025
Trae Dauby
Dauby Real Estate
(812) 213-4859
1,529 Total Sales
-
Jason Eddy

Seller's Agent in 2018
Jason Eddy
F.C. TUCKER EMGE
(812) 499-4519
329 Total Sales
-
Michelle Brummett

Seller's Agent in 2014
Michelle Brummett
Acclaim Realty Group
(812) 457-8298
62 Total Sales
-
Mitch Schulz

Buyer's Agent in 2014
Mitch Schulz
Weichert Realtors-The Schulz Group
(812) 499-6617
343 Total Sales
-
L
Seller's Agent in 2012
Laura Carmack
KELLER WILLIAMS CAPITAL REALTY
Map
Source: Indiana Regional MLS
MLS Number: 201426264
APN: 82-06-08-034-156.004-020
- 703 Pfeiffer Rd
- 232 Fernwood Dr
- 103 Hartin Dr
- 789 Cardinal Dr
- 2820 Stringtown Rd
- 505 Wyndclyff Dr
- 3910 Stringtown Rd
- 3429 Wansford Ave
- 3530 Baker Ave
- 3500 Baker Ave
- 4012 Fairfax Ct
- 936 Tulip Ave
- 4007 Fairfax Rd
- 20 Tulip Ave
- 2572 Stringtown Rd
- 729 E Parkland Ave
- 4108 Fairfax Ct
- 3213 Sheridan Rd
- 852 E Parkland Ave
- 203 Van Dusen Ave
