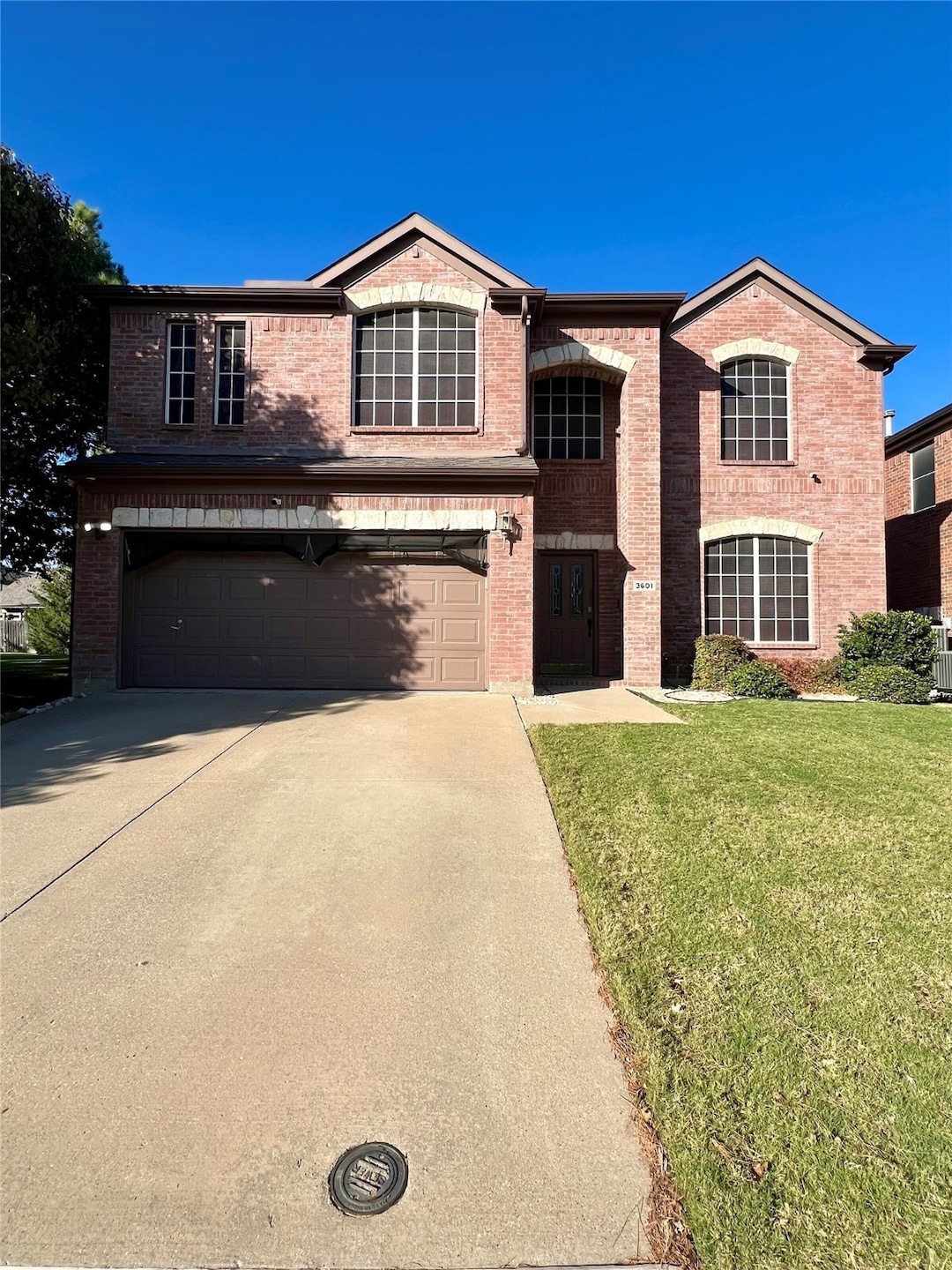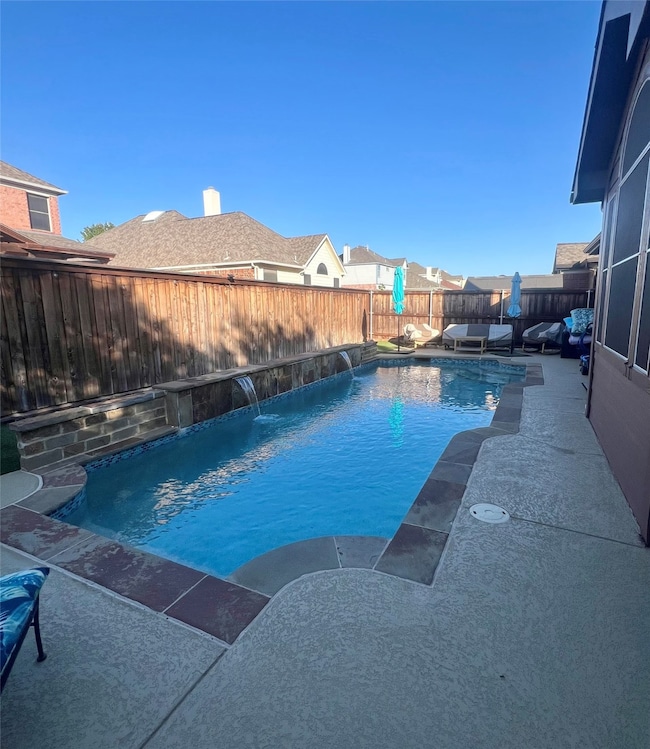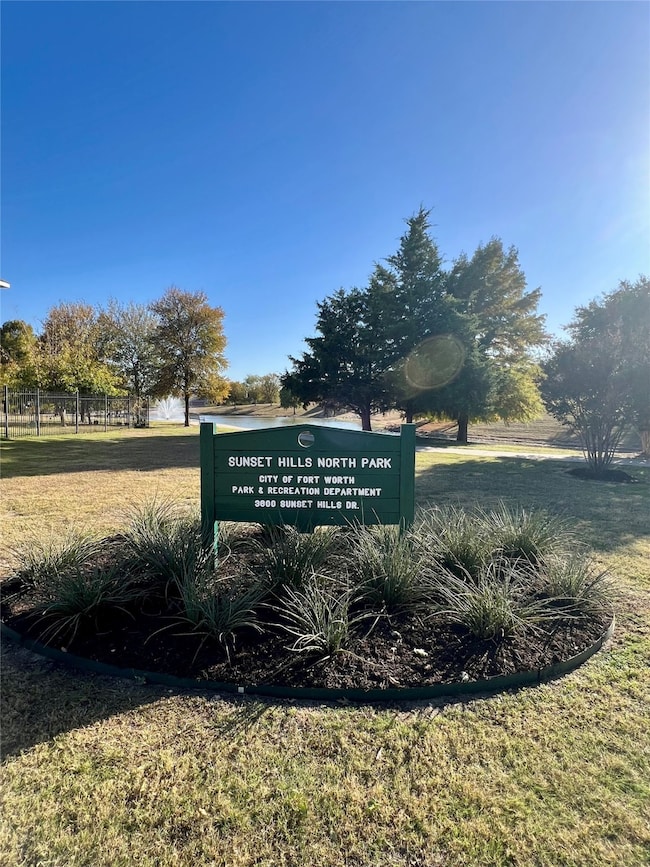3601 Sunset Hills Dr Fort Worth, TX 76244
Heritage NeighborhoodEstimated payment $3,654/month
Highlights
- In Ground Pool
- Open Floorplan
- 2 Car Attached Garage
- Bette Perot Elementary School Rated A
- Granite Countertops
- Eat-In Kitchen
About This Home
Welcome to this beautiful Keller home that offers over 3,000 square feet of comfortable living space designed for family life, fun, and relaxation. Inside, you will find 4 spacious bedrooms, a large game room, and a cozy media room perfect for movie nights or game days together. The open-concept layout makes it easy to stay connected, with a bright kitchen that flows into the living room and dining area-ideal for family meals and gatherings with friends. Step outside and enjoy your own backyard retreat featuring a sparkling saltwater pool with a peaceful waterfall feature-a wonderful spot to cool off, play or unwind. The home sits next to a quiet, tree-filled greenbelt, giving you extra privacy and a beautiful natural backdrop. You’ll love the location too! Right across the street from a lovely park with a pond featuring a fountain. Perfect for morning walks, picnics, or letting the kids play. Plus, it’s just minutes from HEB, restaurants, entertainment, shopping, and offers easy freeway access for convenient commuting. This home combines comfort, convenience, and charm in one perfect package.
Listing Agent
Regal, REALTORS Brokerage Phone: 972-771-6970 License #0712510 Listed on: 11/13/2025

Open House Schedule
-
Saturday, November 22, 20251:00 to 3:00 pm11/22/2025 1:00:00 PM +00:0011/22/2025 3:00:00 PM +00:00Add to Calendar
-
Sunday, November 23, 20251:00 to 3:00 pm11/23/2025 1:00:00 PM +00:0011/23/2025 3:00:00 PM +00:00Add to Calendar
Home Details
Home Type
- Single Family
Est. Annual Taxes
- $10,529
Year Built
- Built in 2003
Lot Details
- 5,663 Sq Ft Lot
- Wood Fence
HOA Fees
- $31 Monthly HOA Fees
Parking
- 2 Car Attached Garage
- Garage Door Opener
- Driveway
- On-Street Parking
Home Design
- Brick Exterior Construction
- Slab Foundation
- Shingle Roof
Interior Spaces
- 3,487 Sq Ft Home
- 2-Story Property
- Open Floorplan
- Home Theater Equipment
- Wired For Sound
- Gas Log Fireplace
- Fire and Smoke Detector
Kitchen
- Eat-In Kitchen
- Electric Oven
- Electric Cooktop
- Microwave
- Dishwasher
- Kitchen Island
- Granite Countertops
Flooring
- Carpet
- Ceramic Tile
Bedrooms and Bathrooms
- 4 Bedrooms
- Walk-In Closet
- Double Vanity
Pool
- In Ground Pool
- Waterfall Pool Feature
- Saltwater Pool
- Gunite Pool
Schools
- Perot Elementary School
- Timber Creek High School
Utilities
- Central Heating and Cooling System
- High Speed Internet
- Cable TV Available
Listing and Financial Details
- Legal Lot and Block 1 / 1
- Assessor Parcel Number 40084167
Community Details
Overview
- Association fees include management
- First Service Residential Association
- Sunset Hills Add Subdivision
Recreation
- Park
- Trails
Map
Home Values in the Area
Average Home Value in this Area
Tax History
| Year | Tax Paid | Tax Assessment Tax Assessment Total Assessment is a certain percentage of the fair market value that is determined by local assessors to be the total taxable value of land and additions on the property. | Land | Improvement |
|---|---|---|---|---|
| 2025 | $8,458 | $470,049 | $77,000 | $393,049 |
| 2024 | $8,458 | $470,049 | $77,000 | $393,049 |
| 2023 | $10,028 | $443,500 | $77,000 | $366,500 |
| 2022 | $10,477 | $425,308 | $49,500 | $375,808 |
| 2021 | $10,144 | $377,751 | $49,500 | $328,251 |
| 2020 | $9,268 | $337,712 | $49,500 | $288,212 |
| 2019 | $9,423 | $338,998 | $49,500 | $289,498 |
| 2018 | $7,724 | $296,481 | $49,500 | $246,981 |
| 2017 | $8,036 | $289,310 | $49,500 | $239,810 |
| 2016 | $7,306 | $271,793 | $38,500 | $233,293 |
| 2015 | $5,571 | $266,059 | $38,500 | $227,559 |
| 2014 | $5,571 | $202,500 | $38,500 | $164,000 |
Property History
| Date | Event | Price | List to Sale | Price per Sq Ft |
|---|---|---|---|---|
| 11/20/2025 11/20/25 | For Sale | $520,000 | -- | $149 / Sq Ft |
Purchase History
| Date | Type | Sale Price | Title Company |
|---|---|---|---|
| Vendors Lien | -- | Texas Secure Title Co | |
| Vendors Lien | $36,077 | None Available | |
| Vendors Lien | -- | None Available | |
| Vendors Lien | -- | Alamo Title Company | |
| Vendors Lien | -- | Stewart Title | |
| Special Warranty Deed | -- | Stewart Title Dallas |
Mortgage History
| Date | Status | Loan Amount | Loan Type |
|---|---|---|---|
| Open | $327,950 | FHA | |
| Previous Owner | $35,000 | Purchase Money Mortgage | |
| Previous Owner | $204,962 | VA | |
| Previous Owner | $348,800 | Construction | |
| Previous Owner | $163,302 | Purchase Money Mortgage |
Source: North Texas Real Estate Information Systems (NTREIS)
MLS Number: 21111535
APN: 40084167
- 3517 Delaney Dr
- 3829 Aldersyde Dr
- 3901 Bamberg Ln
- 10005 Shelburne Rd
- 3501 Amador Dr
- 10124 Vintage Dr
- 9749 Delmonico Dr
- 10212 Crawford Farms Dr
- 9709 Lankford Trail
- 10217 Vintage Dr
- 9728 Brewster Ln
- 10228 Crawford Farms Dr
- 9632 Hathman Ln
- 3809 Lankford Trail
- 10512 Astor Dr
- 4053 Dunwoody Ct
- 4172 Drexmore Rd
- 10625 Traymore Dr
- 10640 Traymore Dr
- 10605 Crawford Farms Dr
- 3501 Aldersyde Dr
- 3804 Aldersyde Dr
- 10016 Channing Rd
- 3350 Amador Dr
- 9632 Hathman Ln
- 4109 Drexmore Rd
- 10401 N Riverside Dr
- 10228 Crawford Farms Dr
- 4129 Macy Ln
- 10516 Astor Dr
- 3820 Golden Triangle Blvd
- 10773 Traymore Dr
- 10313 Stoneside Ct
- 10329 Stoneside Trail
- 3255 Sagestone Dr
- 10001 North Fwy
- 9824 Mcfarring Dr
- 9340 Feather Grass Ln
- 10501 N Beach St
- 4529 Vista Meadows Dr


