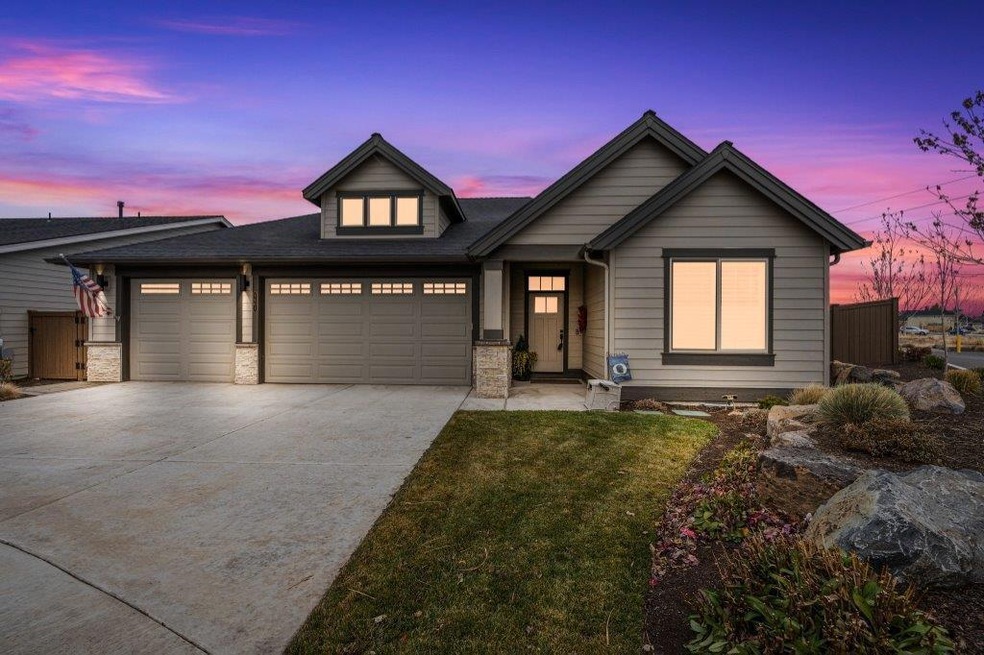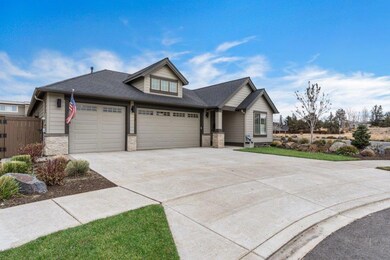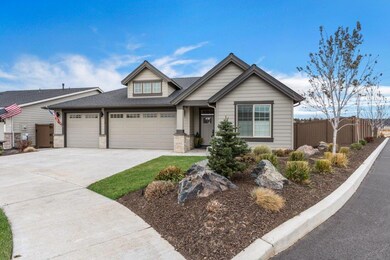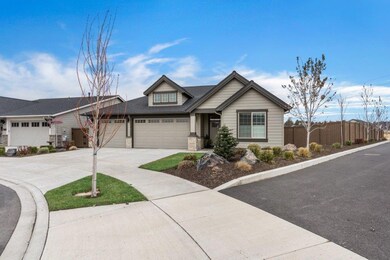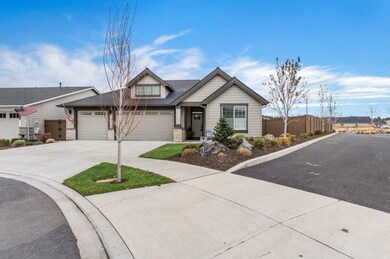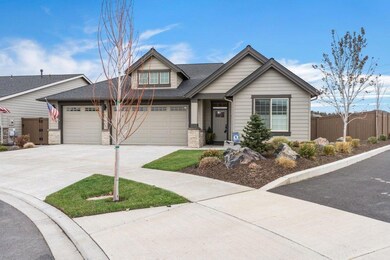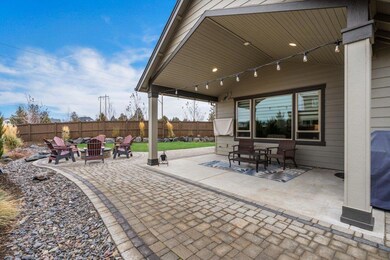
3601 SW Badger Ct Redmond, OR 97756
Highlights
- Open Floorplan
- Territorial View
- Ranch Style House
- Sage Elementary School Rated A-
- Vaulted Ceiling
- Corner Lot
About This Home
As of May 2024Beautifully maintained single level Pahlisch built home on a large, premier lot nestled near the community park and paved trails. This home has all of the best upgrades including, stainless steel Kitchen-aid appliances, huge walk-through pantry, tiled showers, and full subway tiled backsplash, automatic blinds, coffered ceilings, luxury vinyl plank flooring, extra insulation, wired for data and extra electrical plugs, BBQ stub, outdoor TV area. Cozy up in front of the gas fireplace. Primary suite has two separate vanities, soaking tub, a huge walk in closet, with an adjoining laundry room. A three garage to house your cars and toys. The spacious back and side yards are fully fenced with a gate to access the paved trails nearby, gorgeous landscaping, vaulted covered patio and an outdoor gas firepit. Store all of your lawn toys in the free standing shed. Community pool, too! Perhaps the nicest home in the neighborhood! A must see!
Last Agent to Sell the Property
RE/MAX Key Properties License #200502413 Listed on: 12/01/2022

Home Details
Home Type
- Single Family
Est. Annual Taxes
- $4,017
Year Built
- Built in 2020
Lot Details
- 8,712 Sq Ft Lot
- Fenced
- Drip System Landscaping
- Corner Lot
- Level Lot
- Front and Back Yard Sprinklers
- Property is zoned R4, R4
HOA Fees
- $113 Monthly HOA Fees
Parking
- 3 Car Attached Garage
- Heated Garage
- Garage Door Opener
- Driveway
Home Design
- Ranch Style House
- Stem Wall Foundation
- Frame Construction
- Composition Roof
Interior Spaces
- 2,092 Sq Ft Home
- Open Floorplan
- Wired For Data
- Vaulted Ceiling
- Ceiling Fan
- Gas Fireplace
- Double Pane Windows
- Great Room with Fireplace
- Carpet
- Territorial Views
- Laundry Room
Kitchen
- Eat-In Kitchen
- Oven
- Range
- Microwave
- Dishwasher
- Kitchen Island
- Stone Countertops
- Disposal
Bedrooms and Bathrooms
- 3 Bedrooms
- Linen Closet
- Walk-In Closet
- 2 Full Bathrooms
- Double Vanity
- Soaking Tub
- Bathtub Includes Tile Surround
Home Security
- Surveillance System
- Smart Thermostat
- Carbon Monoxide Detectors
- Fire and Smoke Detector
Eco-Friendly Details
- Sprinklers on Timer
Outdoor Features
- Patio
- Fire Pit
- Shed
Schools
- Sage Elementary School
- Obsidian Middle School
- Ridgeview High School
Utilities
- Forced Air Heating and Cooling System
- Heating System Uses Natural Gas
- Water Heater
Listing and Financial Details
- Exclusions: Refrigerator and TV's, hanging lights on patio
- Tax Lot 59
- Assessor Parcel Number 279011
Community Details
Overview
- Built by Pahlisch
- Triple Ridge Subdivision
- On-Site Maintenance
- Maintained Community
Recreation
- Community Pool
- Park
- Trails
Ownership History
Purchase Details
Home Financials for this Owner
Home Financials are based on the most recent Mortgage that was taken out on this home.Purchase Details
Home Financials for this Owner
Home Financials are based on the most recent Mortgage that was taken out on this home.Purchase Details
Home Financials for this Owner
Home Financials are based on the most recent Mortgage that was taken out on this home.Similar Homes in Redmond, OR
Home Values in the Area
Average Home Value in this Area
Purchase History
| Date | Type | Sale Price | Title Company |
|---|---|---|---|
| Warranty Deed | $680,000 | First American Title | |
| Warranty Deed | $650,000 | Deschutes County Title | |
| Warranty Deed | $458,204 | Amerititle |
Mortgage History
| Date | Status | Loan Amount | Loan Type |
|---|---|---|---|
| Open | $612,000 | VA | |
| Previous Owner | $250,000 | New Conventional | |
| Previous Owner | $343,653 | New Conventional |
Property History
| Date | Event | Price | Change | Sq Ft Price |
|---|---|---|---|---|
| 05/21/2024 05/21/24 | Sold | $680,000 | +0.8% | $325 / Sq Ft |
| 04/18/2024 04/18/24 | Pending | -- | -- | -- |
| 04/11/2024 04/11/24 | For Sale | $674,900 | +3.8% | $323 / Sq Ft |
| 01/06/2023 01/06/23 | Sold | $650,000 | +3.2% | $311 / Sq Ft |
| 12/04/2022 12/04/22 | Pending | -- | -- | -- |
| 11/28/2022 11/28/22 | For Sale | $629,900 | +37.5% | $301 / Sq Ft |
| 03/09/2021 03/09/21 | Sold | $458,204 | +5.4% | $219 / Sq Ft |
| 08/27/2020 08/27/20 | Pending | -- | -- | -- |
| 07/12/2020 07/12/20 | For Sale | $434,900 | -- | $208 / Sq Ft |
Tax History Compared to Growth
Tax History
| Year | Tax Paid | Tax Assessment Tax Assessment Total Assessment is a certain percentage of the fair market value that is determined by local assessors to be the total taxable value of land and additions on the property. | Land | Improvement |
|---|---|---|---|---|
| 2024 | $4,482 | $222,430 | -- | -- |
| 2023 | $4,286 | $215,960 | $0 | $0 |
| 2022 | $3,896 | $149,510 | $0 | $0 |
| 2021 | $2,767 | $40,430 | $0 | $0 |
| 2020 | $736 | $40,430 | $0 | $0 |
| 2019 | $297 | $16,552 | $0 | $0 |
Agents Affiliated with this Home
-
S
Seller's Agent in 2024
Susanne Watzig
Integrity Home Realty LLC
-
R
Buyer's Agent in 2024
Ryan McGlone
-
J
Buyer Co-Listing Agent in 2024
Jana Wilcox
Cascade Hasson SIR
-

Seller's Agent in 2023
Michelle Tisdel
RE/MAX
(541) 390-3490
6 in this area
65 Total Sales
-
W
Buyer's Agent in 2023
Wendi Monroe
Realty One Group Discovery
(541) 977-4833
8 in this area
162 Total Sales
-

Seller's Agent in 2021
Valerie Skelton
Pahlisch Real Estate, Inc.
(541) 508-6450
103 in this area
271 Total Sales
Map
Source: Oregon Datashare
MLS Number: 220156829
APN: 279011
- 3606 SW Badger Ave
- 3658 SW Badger Ave
- 3695 SW Badger Ct
- 4199 SW 34th St
- 3730 SW Badger Ct
- 3789 SW Coyote Place
- 4605 SW 36th St
- 3876 SW Coyote Ln
- 4086 SW 39th St Unit Lot 29
- 4287 SW 39th St Unit Lot 151
- 4275 SW 39th St Unit Lot 150
- 4263 SW 39th St Unit Lot 149
- 4233 SW 39th St Unit Lot 147
- 4110 SW 40th St
- 4561 SW 39th St
- 3310 SW Yew Ave
- 4422 S Highway 97
- 4255 SW Badger Ave
- 4014 SW Quartz Ave
- 3736 SW Tommy Armour Ln
