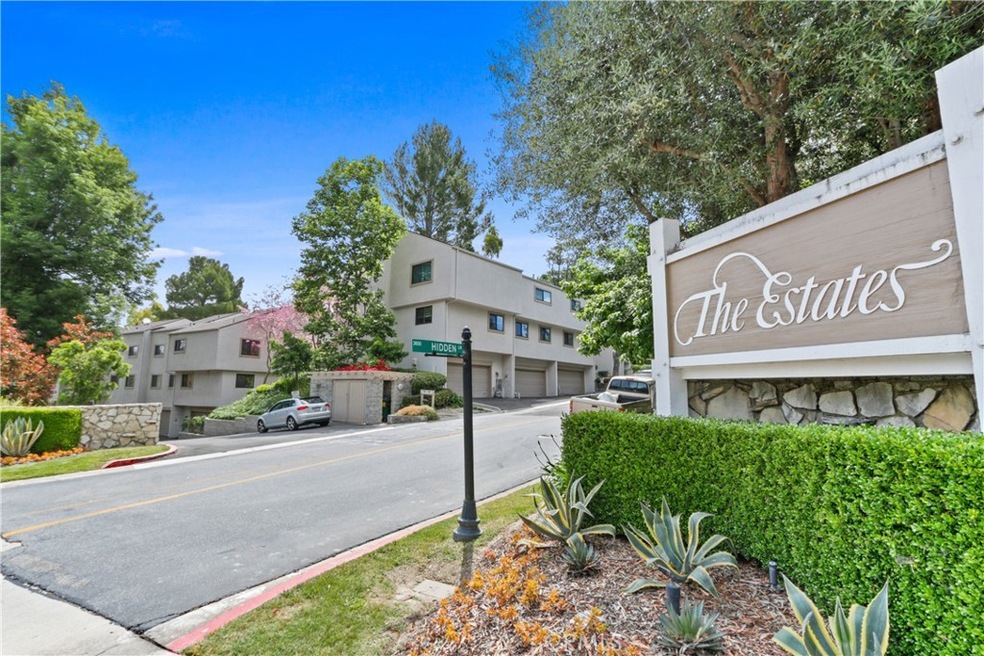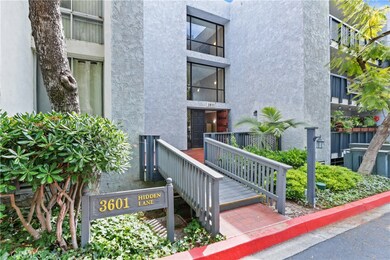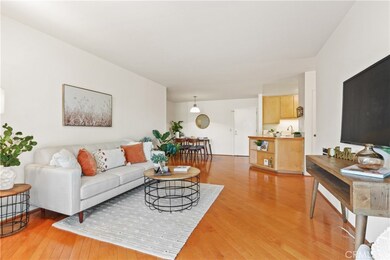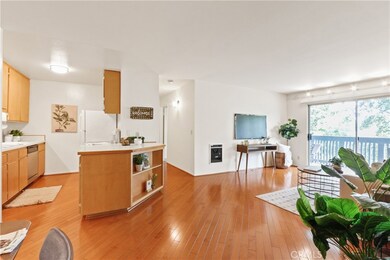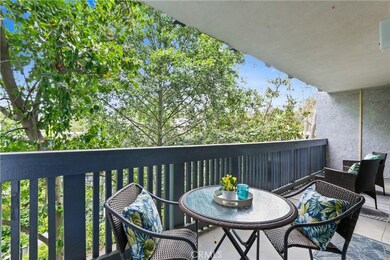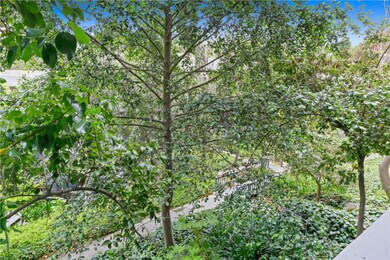
The Estates Condominium 3601 W Hidden Ln Unit 206 Rolling Hills Estates, CA 90274
Rolling Hills Estates NeighborhoodHighlights
- Fitness Center
- Spa
- View of Trees or Woods
- Rancho Vista Elementary School Rated A+
- Primary Bedroom Suite
- 9.96 Acre Lot
About This Home
As of May 2025Welcome to The Estates! This beautiful complex is nestled amongst the trees in Rolling Hill Estates. This well maintained condo offers 2 bedrooms and 2 baths in a spacious 951 square foot floor plan. The living space is bright and open, with the kitchen, dining and living areas flowing seamlessly together. Seems so much larger than the square footage indicates! Wood floors make the space warm and inviting. The kitchen offers lots of cabinet and counter space and is fully outfitted with an electric range, dishwasher and refrigerator! The living room opens to a balcony that runs the entire width of the home and is accessible from both bedrooms as well! The primary suite is huge – bring the bring furniture – it will fit! Got a big wardrobe? Bring that too! There’s a walk in closet AND a wall closet! The en-suite bathroom features a long vanity with lots of storage and a walk-in shower. The second bedroom is also a good size and also has a walk-in closet. The main bath is just across the hall, and has tub/shower combo. Enjoy the warm summer nights on the balcony/patio overlooking lush greenery and a gentle stream, creating a private and relaxing environment. This home comes with two parking spaces – carport #173 and gated space #38 in the subterranean garage. Easy elevator access! As if this isn’t enough, “The Estates” offers so many amenities including a beautiful community center with a full kitchen, fireplace comfy seating, pool and foosball tables – just a cool place to hang out! There’s a sauna, and no need to pay for a gym membership, because they have that too! Just outside there is a pool and spa, and tennis courts too! This home is also super close to major thoroughfares, shopping, and employment centers and also offers the benefit of the top rated Palos Verdes school district. ***FHA AND VA APPROVED!!! *** Priced right and ready for you to move right in!
Last Agent to Sell the Property
Keller Williams Realty License #01224307 Listed on: 06/01/2023

Property Details
Home Type
- Condominium
Est. Annual Taxes
- $7,610
Year Built
- Built in 1973
HOA Fees
- $473 Monthly HOA Fees
Parking
- 1 Car Garage
- 1 Carport Space
- Parking Available
- Guest Parking
Property Views
- Woods
- Creek or Stream
Interior Spaces
- 951 Sq Ft Home
- 1-Story Property
- Open Floorplan
- Living Room
- Dining Room
- Carpet
- Laundry Room
Kitchen
- Galley Kitchen
- Electric Range
- Dishwasher
Bedrooms and Bathrooms
- 2 Main Level Bedrooms
- Primary Bedroom Suite
- Walk-In Closet
- Bathtub with Shower
Home Security
Outdoor Features
- Spa
- Living Room Balcony
- Exterior Lighting
Schools
- Rancho Vista Elementary School
- Palos Verdes Middle School
- Palos Verdes Peninsula High School
Additional Features
- Two or More Common Walls
- Heating Available
Listing and Financial Details
- Tax Lot 1
- Tax Tract Number 32133
- Assessor Parcel Number 7548021056
- $864 per year additional tax assessments
Community Details
Overview
- Master Insurance
- 300 Units
- The Estates Association, Phone Number (310) 543-1995
- Horizon HOA
- Maintained Community
Amenities
- Sauna
- Clubhouse
- Billiard Room
- Recreation Room
- Laundry Facilities
Recreation
- Tennis Courts
- Fitness Center
- Community Pool
- Community Spa
Pet Policy
- Pets Allowed
- Pet Restriction
Security
- Carbon Monoxide Detectors
- Fire and Smoke Detector
Ownership History
Purchase Details
Home Financials for this Owner
Home Financials are based on the most recent Mortgage that was taken out on this home.Purchase Details
Purchase Details
Home Financials for this Owner
Home Financials are based on the most recent Mortgage that was taken out on this home.Similar Homes in Rolling Hills Estates, CA
Home Values in the Area
Average Home Value in this Area
Purchase History
| Date | Type | Sale Price | Title Company |
|---|---|---|---|
| Grant Deed | $645,000 | California Best Title | |
| Interfamily Deed Transfer | -- | None Available | |
| Grant Deed | -- | Old Republic Title Company |
Mortgage History
| Date | Status | Loan Amount | Loan Type |
|---|---|---|---|
| Previous Owner | $129,981 | Unknown | |
| Previous Owner | $148,700 | Purchase Money Mortgage |
Property History
| Date | Event | Price | Change | Sq Ft Price |
|---|---|---|---|---|
| 05/27/2025 05/27/25 | Sold | $645,000 | +0.9% | $678 / Sq Ft |
| 05/16/2025 05/16/25 | Pending | -- | -- | -- |
| 04/23/2025 04/23/25 | For Sale | $639,000 | 0.0% | $672 / Sq Ft |
| 07/20/2023 07/20/23 | Rented | $2,400 | 0.0% | -- |
| 07/12/2023 07/12/23 | For Rent | $2,400 | 0.0% | -- |
| 07/06/2023 07/06/23 | Sold | $620,000 | 0.0% | $652 / Sq Ft |
| 06/07/2023 06/07/23 | Pending | -- | -- | -- |
| 06/07/2023 06/07/23 | Off Market | $620,000 | -- | -- |
| 06/01/2023 06/01/23 | For Sale | $559,000 | -- | $588 / Sq Ft |
Tax History Compared to Growth
Tax History
| Year | Tax Paid | Tax Assessment Tax Assessment Total Assessment is a certain percentage of the fair market value that is determined by local assessors to be the total taxable value of land and additions on the property. | Land | Improvement |
|---|---|---|---|---|
| 2024 | $7,610 | $620,000 | $395,100 | $224,900 |
| 2023 | $4,436 | $326,117 | $65,557 | $260,560 |
| 2022 | $4,225 | $319,723 | $64,272 | $255,451 |
| 2021 | $4,187 | $313,455 | $63,012 | $250,443 |
| 2020 | $4,125 | $310,242 | $62,366 | $247,876 |
| 2019 | $4,010 | $304,160 | $61,144 | $243,016 |
| 2018 | $3,978 | $298,197 | $59,946 | $238,251 |
| 2016 | $3,765 | $286,619 | $57,619 | $229,000 |
| 2015 | $3,724 | $282,315 | $56,754 | $225,561 |
| 2014 | $3,680 | $276,786 | $55,643 | $221,143 |
Agents Affiliated with this Home
-
Erin Kim

Seller's Agent in 2025
Erin Kim
Dream Realty & Investments Inc
(310) 916-6419
1 in this area
46 Total Sales
-
Y
Buyer's Agent in 2025
Yoko Mendelson
Estate Properties
-
Jung Kim
J
Seller's Agent in 2023
Jung Kim
Team Spirit Realty, Inc.
(949) 851-8900
1 in this area
50 Total Sales
-
Karen Anderson

Seller's Agent in 2023
Karen Anderson
Keller Williams Realty
(310) 251-2883
2 in this area
242 Total Sales
-
Juanita Stucker

Buyer's Agent in 2023
Juanita Stucker
Compass
(310) 251-9400
1 in this area
33 Total Sales
About The Estates Condominium
Map
Source: California Regional Multiple Listing Service (CRMLS)
MLS Number: PV23092567
APN: 7548-021-056
- 3603 W Hidden Ln Unit 210
- 3605 W Hidden Ln Unit 101
- 3605 W Hidden Ln Unit 118
- 3605 W Hidden Ln Unit 307
- 3605 W Hidden Ln Unit 112
- 3603 W Hidden Ln Unit 317
- 3602 W Estates Ln Unit 306
- 3605 W Hidden Ln Unit 314
- 3601 W Hidden Ln Unit 309
- 3601 W Hidden Ln Unit 121
- 2718 Loftyview Dr
- 2646 Grand Summit Rd
- 4 Singletree Ln
- 2932 Oakwood Ln
- 2937 Oakwood Ln
- 26006 Calmhill Dr
- 2858 Sunnyglen Rd
- 3589 Lariat Ln
- 3015 Carolwood Ln
- 25908 Matfield Dr
