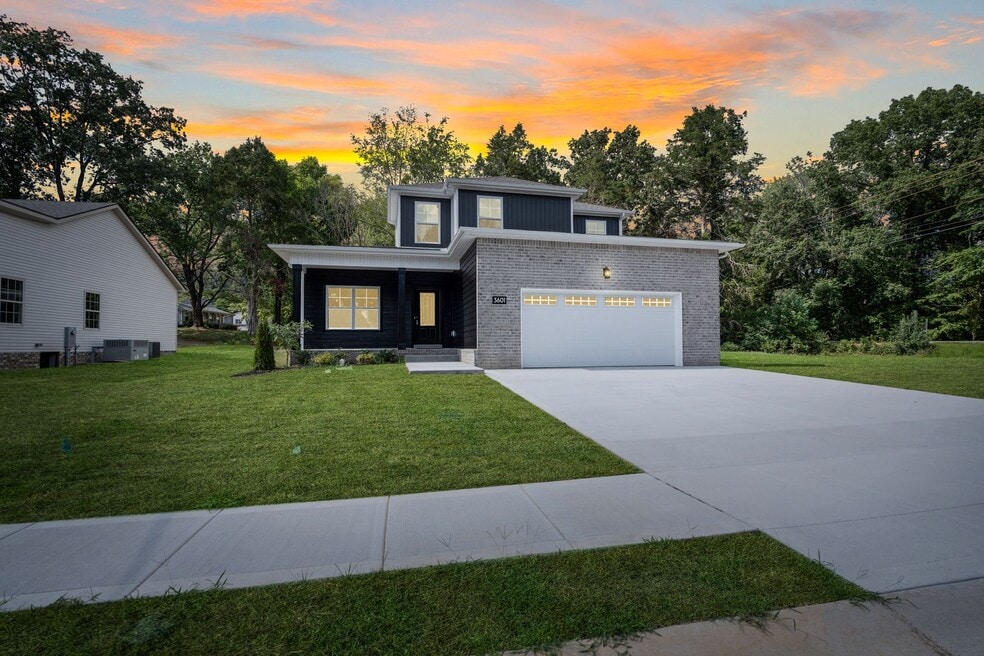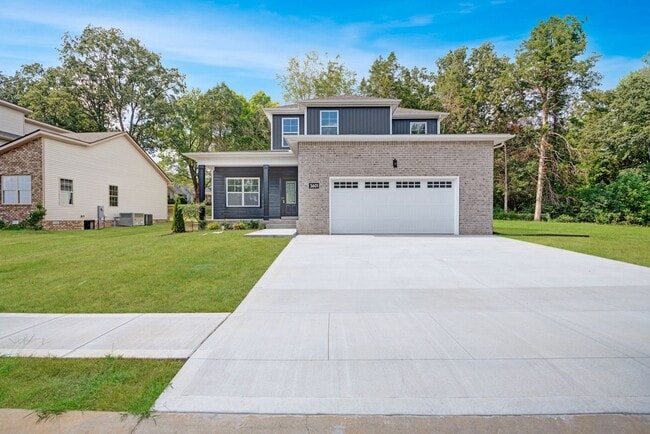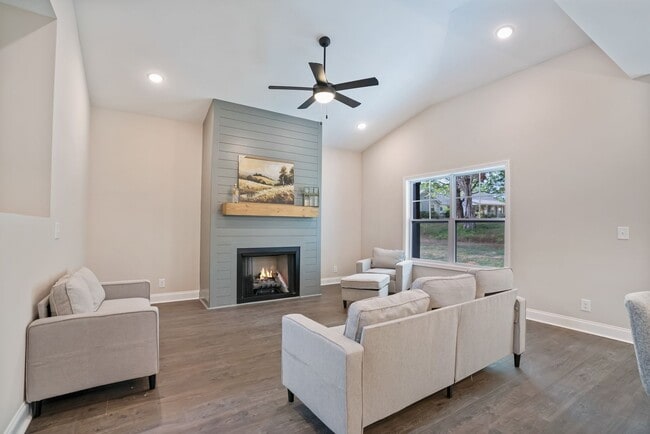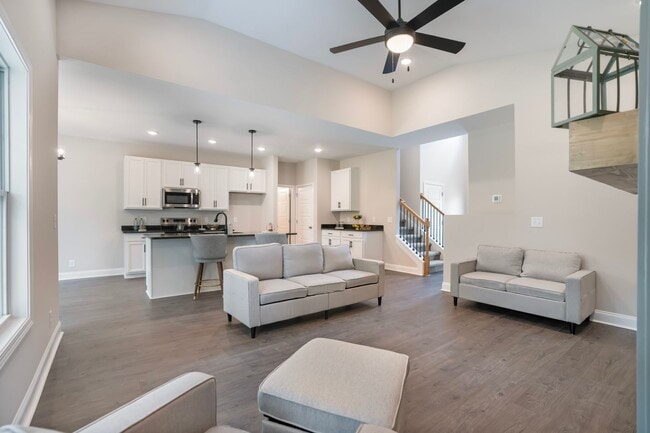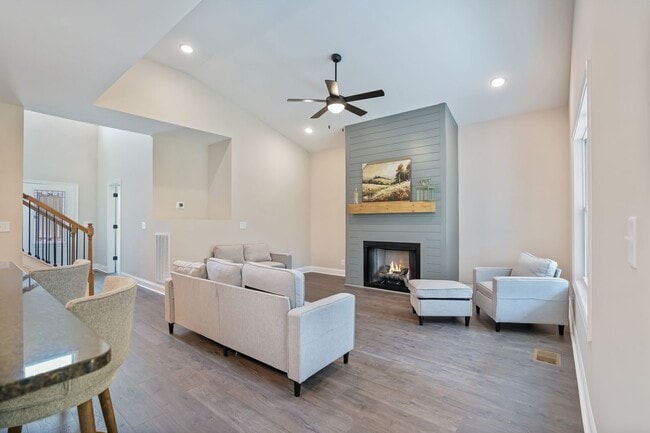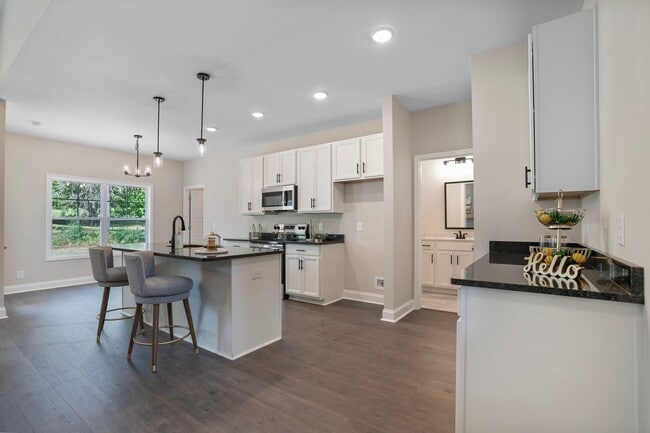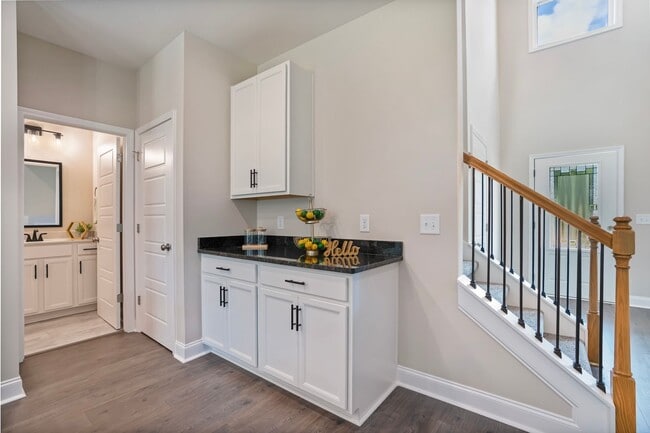3601 Westlake Dr Clarksville, TN 37040
About This Home
Step into the Ruby Floor Plan, a brand-new 5-bedroom, 3-bath home in the Cornerstone Reserves community, designed for modern comfort and convenience. With 2,000 sq. ft. of living space, this spacious home is perfect for large households, roommates, or anyone needing extra room.
The open-concept layout features a modern kitchen with granite countertops, stainless steel appliances, and plenty of cabinet space, flowing seamlessly into a large dining and living area—ideal for entertaining. Upstairs, you’ll find generously sized bedrooms, each with ample closet space, and a full guest bathroom.
Additional highlights include:
Attached 2-car garage
Covered front porch & private back deck
Luxury vinyl plank, carpet, and tile flooring
Washer/dryer hookups
Trash service
Optional Residents Benefit Package – $44.99/month:
Enhance your living experience with our optional Residents Benefit Package, which includes:
Filter delivery service right to your door
Resident rewards program for on-time payments
Credit building to boost your score with every rent payment
Identity protection for added peace of mind
Move-in concierge to assist with utilities, internet, and more
Don’t miss your chance to call this beautiful new home yours — schedule a tour today!

Map
- 3605 Westlake Dr
- 27 Cornerstone Reserves
- 505 N Halifax Ct
- 534 S Halifax Ct
- 26 Cornerstone Reserves
- 22 Cornerstone Reserves
- 25 Cornerstone Reserves
- 3412 Heatherwood Trace
- 379 Oakland Rd
- 951 Terrace Creek Ln
- 891 Terraceside Cir
- 0 Cracker Barrel Dr
- 1051 Terraceside Cir
- 509 Kinslow Ln
- 246 Stone Bluff Way
- 831 Cherry Blossom Ln
- 843 Cherry Blossom Ln
- 2988 Gibbs Ln
- 1098 Eagles View Dr
- 417 Zurich Ct
- 3605 Westlake Dr
- 522 N Halifax Ct
- 135 Westfield Ct
- 253 Autumn Terrace Ln
- 233 Autumn Terrace Ln
- 365 Winter Terrace Ln
- 3519 Oak Creek Dr
- 209 Geneva Ln
- 2994 Gibbs Ln
- 1163 Eagles Nest Ln
- 200 S Hampton Place
- 800 Cindy jo Ct
- 970 Cherry Blossom Ln
- 3645 S Naples Ct
- 1135 Eagle's View Dr
- 363 McGee Ct Unit 6
- 3178 Cross Ridge Dr
- 3170 Cross Ridge Dr
- 3725 Harvest Ridge
- 1268 Viewmont Dr
