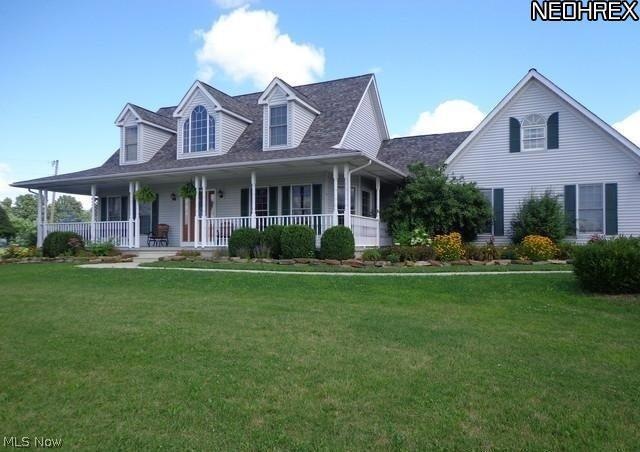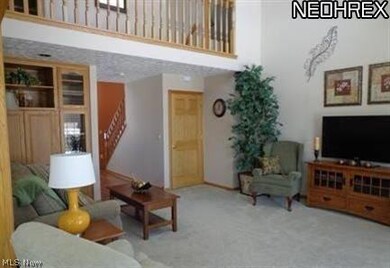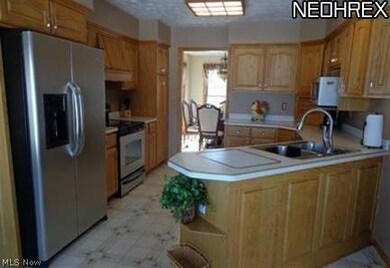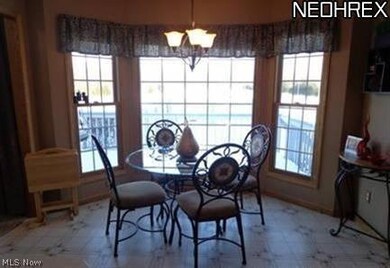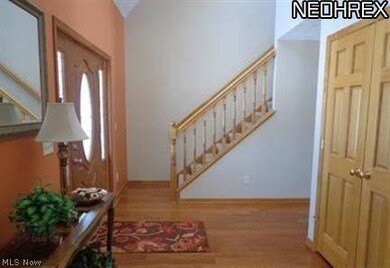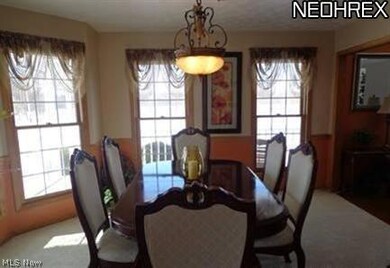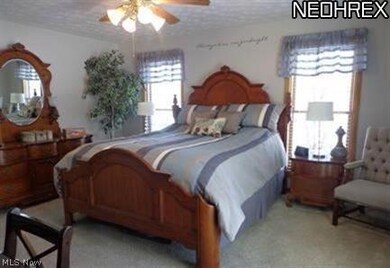
3601 Yost Rd Litchfield, OH 44253
Estimated Value: $544,000 - $590,000
Highlights
- Cape Cod Architecture
- No HOA
- Porch
- Deck
- 5 Car Garage
- Central Air
About This Home
As of April 2014Beautiful move in ready 2,400 s.f. Cape Cod home. 3 bedroom, 2 bath on 5 1/5 acres with stocked pond. Fantastic main floor master suite with huge bathroom and walk in closest. This home has an open concept great room and kitchen with eat in area. Formal dining room and main floor laundry. 2 large bedrooms with double closets and built-ins with a full bath on second level. Great finished lower level with a home theater system, workout room, and lots of storage. There is a very large bonus room that can be used as an office, rec room, or bedroom. Home has geothermal heat and cooling. For the car lovers or hobbyist a fantastic additional 32' x 48' detached dream garage. Fully finished, insulated/ dry walled, heat, with Epoxy floor. Must see to appreciate. Beautiful 20' x 40' in-ground pool. Property is nicely landscaped. Long list of replacements and upgrades within the last three years including: New roof with tear off. 320 ft. Concrete Driveway with boat and RV parking.
Last Listed By
Ryan Gehris
Deleted Agent License #2013000063 Listed on: 02/19/2014
Home Details
Home Type
- Single Family
Est. Annual Taxes
- $4,617
Year Built
- Built in 1998
Lot Details
- 5.52 Acre Lot
- Lot Dimensions are 200x1137x203x1138
- West Facing Home
Parking
- 5 Car Garage
- Garage Door Opener
Home Design
- Cape Cod Architecture
- Fiberglass Roof
- Asphalt Roof
- Vinyl Siding
Interior Spaces
- 2-Story Property
- Finished Basement
- Sump Pump
Kitchen
- Built-In Oven
- Range
- Dishwasher
- Disposal
Bedrooms and Bathrooms
- 3 Bedrooms
Outdoor Features
- Deck
- Porch
Utilities
- Central Air
- Heating System Uses Propane
- Geothermal Heating and Cooling
- Septic Tank
Community Details
- No Home Owners Association
Listing and Financial Details
- Assessor Parcel Number 024-04A-26-016
Ownership History
Purchase Details
Home Financials for this Owner
Home Financials are based on the most recent Mortgage that was taken out on this home.Purchase Details
Home Financials for this Owner
Home Financials are based on the most recent Mortgage that was taken out on this home.Purchase Details
Home Financials for this Owner
Home Financials are based on the most recent Mortgage that was taken out on this home.Similar Homes in Litchfield, OH
Home Values in the Area
Average Home Value in this Area
Purchase History
| Date | Buyer | Sale Price | Title Company |
|---|---|---|---|
| Kinder Kenny A | $290,000 | Fidelity National Title Comp | |
| Parker Michael A | $280,000 | -- | |
| Parker Michael A | -- | -- |
Mortgage History
| Date | Status | Borrower | Loan Amount |
|---|---|---|---|
| Open | Kinder Kenny A | $249,000 | |
| Closed | Kinder Kenny A | $37,400 | |
| Closed | Kinder Kenny A | $275,500 | |
| Previous Owner | Parker Michael A | $222,009 | |
| Previous Owner | Parker Michael A | $224,000 | |
| Previous Owner | Parker Michael A | $224,000 | |
| Previous Owner | Schneider Mark S | $75,000 | |
| Previous Owner | Schneider Mark S | $205,000 | |
| Previous Owner | Schneider Mark S | $100,000 | |
| Previous Owner | Schneider Mark S | $35,000 |
Property History
| Date | Event | Price | Change | Sq Ft Price |
|---|---|---|---|---|
| 04/23/2014 04/23/14 | Sold | $290,000 | -1.7% | $121 / Sq Ft |
| 02/21/2014 02/21/14 | Pending | -- | -- | -- |
| 02/19/2014 02/19/14 | For Sale | $294,900 | -- | $123 / Sq Ft |
Tax History Compared to Growth
Tax History
| Year | Tax Paid | Tax Assessment Tax Assessment Total Assessment is a certain percentage of the fair market value that is determined by local assessors to be the total taxable value of land and additions on the property. | Land | Improvement |
|---|---|---|---|---|
| 2024 | $5,624 | $148,370 | $33,550 | $114,820 |
| 2023 | $5,624 | $148,370 | $33,550 | $114,820 |
| 2022 | $5,705 | $148,370 | $33,550 | $114,820 |
| 2021 | $4,960 | $117,760 | $26,630 | $91,130 |
| 2020 | $5,161 | $117,760 | $26,630 | $91,130 |
| 2019 | $5,163 | $117,760 | $26,630 | $91,130 |
| 2018 | $4,503 | $99,040 | $24,040 | $75,000 |
| 2017 | $4,511 | $99,040 | $24,040 | $75,000 |
| 2016 | $4,642 | $99,040 | $24,040 | $75,000 |
| 2015 | $4,500 | $92,560 | $22,470 | $70,090 |
| 2014 | $4,481 | $92,560 | $22,470 | $70,090 |
| 2013 | $4,488 | $92,560 | $22,470 | $70,090 |
Agents Affiliated with this Home
-

Seller's Agent in 2014
Ryan Gehris
Deleted Agent
(866) 807-9087
2,317 Total Sales
Map
Source: MLS Now
MLS Number: 3477054
APN: 024-04A-26-016
- 9906 Norwalk Rd
- 0 Norwalk Rd
- 20930 Vermont St
- 4152 Avon Lake Rd
- 39233 Jones Rd
- 0 Dunham Rd
- 10323 Smith Rd
- 4570 Vandemark Rd
- 8266 Stone Rd
- 0 Smith Rd Unit 5116050
- 41060 Peck Wadsworth Rd
- 41370 Peck Wadsworth Rd
- 8429 W Smith Rd
- 18710 State Route 57
- 34433 Law Rd
- 19870 Whitehead Rd
- 3770 Station Rd
- 510 Arabian Ct
- 465 Stallion Ct
- 7566 Stone Rd
