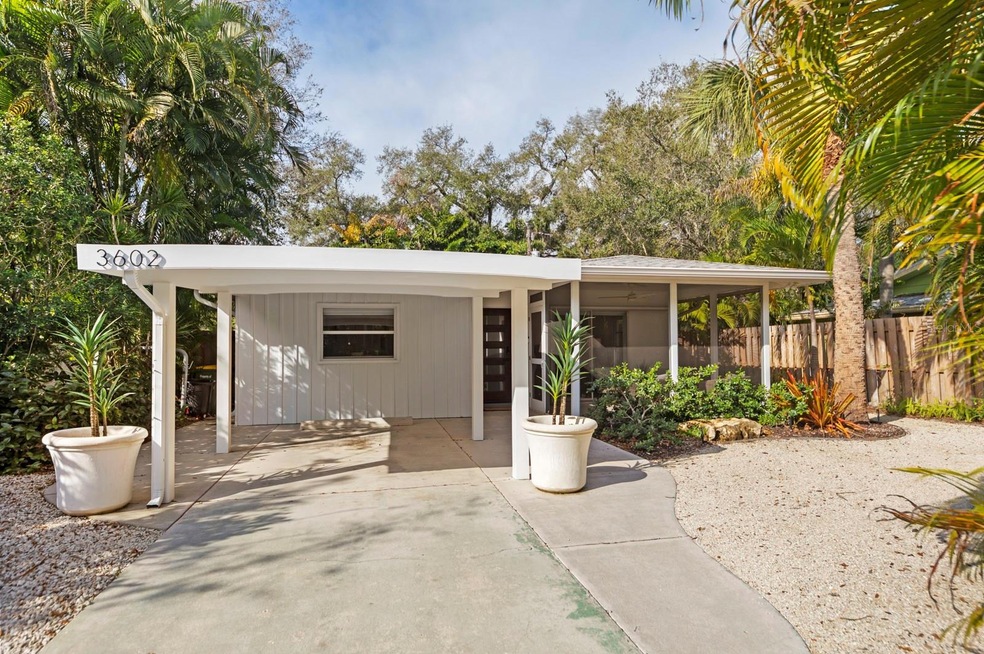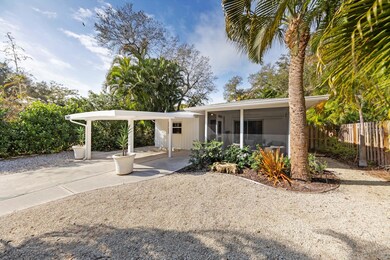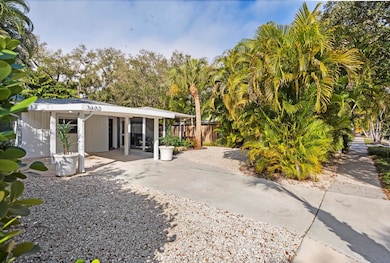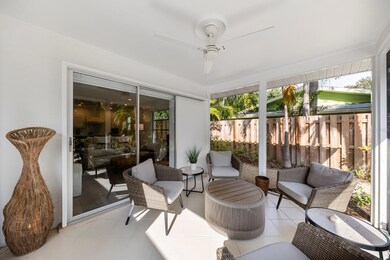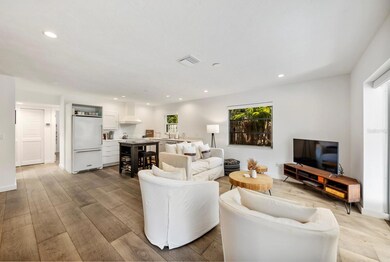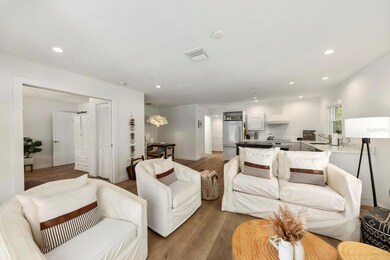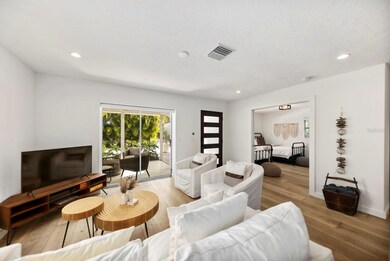
3602 Camino Real Sarasota, FL 34239
Southside NeighborhoodEstimated Value: $840,687 - $1,021,000
Highlights
- Heated In Ground Pool
- Custom Home
- Open Floorplan
- Southside Elementary School Rated A
- View of Trees or Woods
- 5-minute walk to Bonita Park
About This Home
As of May 2024Welcome to your dream oasis! This stunning 3-bedroom, 2-bathroom home boasts the perfect blend of comfort, style, and luxury living. Nestled in the tranquil and historic Granada neighborhood, this property offers an idyllic retreat from the hustle and bustle of everyday life.As you step inside, you're greeted by a spacious and inviting living area, adorned with tasteful finishes and abundant natural light. The open-concept layout seamlessly connects the living room to the dining area and kitchen, creating an ideal space for entertaining guests or relaxing with family. The well-appointed kitchen is a chef's delight, featuring modern appliances, ample counter space, and sleek cabinetry. Whether you're preparing a gourmet meal or enjoying a casual breakfast, this kitchen has everything you need to unleash your culinary creativity.Venture outdoors and discover your own private paradise. The backyard oasis is the epitome of luxury living, featuring a sparkling pool surrounded by lush landscaping. Spend your days basking in the sun, hosting poolside gatherings, or simply unwinding in the serene ambiance of your own slice of paradise. When it's time to retire for the night, the home offers three spacious bedrooms, each offering comfort and privacy. Conveniently located, this home offers easy access to shopping, dining, and entertainment. With its desirable location and impeccable amenities, this property truly has it all. Don't miss your chance to experience luxury living at its finest. Schedule your showing today and make this dream home yours!* Located within city limits 7 night minimum rental required, This property is being sold turnkey and is operating as an airbnb*
Last Agent to Sell the Property
KELLER WILLIAMS ON THE WATER S Brokerage Phone: 941-803-7522 License #3377264 Listed on: 04/11/2024

Last Buyer's Agent
KELLER WILLIAMS ON THE WATER S Brokerage Phone: 941-803-7522 License #3377264 Listed on: 04/11/2024

Home Details
Home Type
- Single Family
Est. Annual Taxes
- $9,480
Year Built
- Built in 1962
Lot Details
- 5,520 Sq Ft Lot
- East Facing Home
- Wood Fence
- Native Plants
- Level Lot
- Property is zoned RSF2
Property Views
- Woods
- Garden
Home Design
- Custom Home
- Contemporary Architecture
- Slab Foundation
- Wood Frame Construction
- Shingle Roof
- Block Exterior
- Stucco
Interior Spaces
- 1,270 Sq Ft Home
- 1-Story Property
- Open Floorplan
- Shades
- Blinds
- Sliding Doors
- Family Room Off Kitchen
- Bonus Room
- Inside Utility
- Fire and Smoke Detector
Kitchen
- Eat-In Kitchen
- Range
- Microwave
- Freezer
- Dishwasher
- Stone Countertops
- Disposal
Flooring
- Wood
- Tile
Bedrooms and Bathrooms
- 3 Bedrooms
- 2 Full Bathrooms
Laundry
- Laundry in unit
- Dryer
- Washer
Parking
- 1 Carport Space
- Driveway
Pool
- Heated In Ground Pool
- Gunite Pool
- Outdoor Shower
- Pool Sweep
- Auto Pool Cleaner
- Pool Lighting
Outdoor Features
- Enclosed patio or porch
Schools
- Southside Elementary School
- Brookside Middle School
- Sarasota High School
Utilities
- Central Air
- Heat Pump System
- Thermostat
- Underground Utilities
- Electric Water Heater
- High Speed Internet
- Phone Available
- Cable TV Available
Community Details
- No Home Owners Association
- Granada Park Community
- Granada Subdivision
Listing and Financial Details
- Visit Down Payment Resource Website
- Legal Lot and Block 15 / G
- Assessor Parcel Number 2039100101
Ownership History
Purchase Details
Home Financials for this Owner
Home Financials are based on the most recent Mortgage that was taken out on this home.Purchase Details
Home Financials for this Owner
Home Financials are based on the most recent Mortgage that was taken out on this home.Purchase Details
Home Financials for this Owner
Home Financials are based on the most recent Mortgage that was taken out on this home.Purchase Details
Home Financials for this Owner
Home Financials are based on the most recent Mortgage that was taken out on this home.Purchase Details
Purchase Details
Home Financials for this Owner
Home Financials are based on the most recent Mortgage that was taken out on this home.Purchase Details
Similar Homes in Sarasota, FL
Home Values in the Area
Average Home Value in this Area
Purchase History
| Date | Buyer | Sale Price | Title Company |
|---|---|---|---|
| Cormier Daniel | $975,000 | None Listed On Document | |
| Hamlin Jack | $890,000 | -- | |
| Mccue James F | $345,000 | None Available | |
| Maisto Stephen A | $217,500 | Attorney | |
| Streibert Marshall G | -- | -- | |
| Silvestrini Denny A | $134,400 | -- | |
| Davis Robert E | -- | -- |
Mortgage History
| Date | Status | Borrower | Loan Amount |
|---|---|---|---|
| Previous Owner | Hamlin Jack | $500,000 | |
| Previous Owner | Mccue James F | $338,000 | |
| Previous Owner | Mccue James F | $276,000 | |
| Previous Owner | Maisto Stephen A | $225,400 | |
| Previous Owner | Maisto Stephen A | $174,000 | |
| Previous Owner | Davis Robert E | $107,500 | |
| Previous Owner | Silvestrini Denny A | $107,500 |
Property History
| Date | Event | Price | Change | Sq Ft Price |
|---|---|---|---|---|
| 05/14/2024 05/14/24 | Sold | $975,000 | -7.1% | $768 / Sq Ft |
| 04/21/2024 04/21/24 | Pending | -- | -- | -- |
| 04/11/2024 04/11/24 | For Sale | $1,050,000 | +18.0% | $827 / Sq Ft |
| 09/22/2022 09/22/22 | Sold | $890,000 | -1.0% | $701 / Sq Ft |
| 08/11/2022 08/11/22 | Pending | -- | -- | -- |
| 07/21/2022 07/21/22 | For Sale | $899,000 | +1.0% | $708 / Sq Ft |
| 07/21/2022 07/21/22 | Off Market | $890,000 | -- | -- |
| 08/17/2018 08/17/18 | Off Market | $1,760 | -- | -- |
| 07/01/2014 07/01/14 | Rented | $1,760 | -2.2% | -- |
| 06/09/2014 06/09/14 | Under Contract | -- | -- | -- |
| 03/27/2014 03/27/14 | For Rent | $1,800 | -- | -- |
Tax History Compared to Growth
Tax History
| Year | Tax Paid | Tax Assessment Tax Assessment Total Assessment is a certain percentage of the fair market value that is determined by local assessors to be the total taxable value of land and additions on the property. | Land | Improvement |
|---|---|---|---|---|
| 2024 | $9,480 | $588,700 | $325,000 | $263,700 |
| 2023 | $9,480 | $626,400 | $397,100 | $229,300 |
| 2022 | $7,489 | $580,600 | $373,200 | $207,400 |
| 2021 | $6,496 | $434,100 | $301,200 | $132,900 |
| 2020 | $5,765 | $349,400 | $228,700 | $120,700 |
| 2019 | $5,544 | $336,400 | $235,200 | $101,200 |
| 2018 | $4,986 | $300,400 | $247,400 | $53,000 |
| 2017 | $4,461 | $264,900 | $238,500 | $26,400 |
| 2016 | $4,670 | $297,900 | $230,200 | $67,700 |
| 2015 | $4,224 | $253,100 | $189,100 | $64,000 |
| 2014 | $4,088 | $187,110 | $0 | $0 |
Agents Affiliated with this Home
-
Alexandria Twigg

Seller's Agent in 2024
Alexandria Twigg
KELLER WILLIAMS ON THE WATER S
(941) 320-0548
5 in this area
101 Total Sales
-
Jeff Weller

Seller's Agent in 2022
Jeff Weller
Michael Saunders
(941) 266-8206
1 in this area
15 Total Sales
-
John August

Seller Co-Listing Agent in 2022
John August
Michael Saunders
(941) 320-9795
1 in this area
19 Total Sales
-
Marie Fogarty

Buyer's Agent in 2014
Marie Fogarty
M H FOGARTY AND COMPANY LLC
(941) 955-7368
10 Total Sales
Map
Source: Stellar MLS
MLS Number: A4605680
APN: 2039-10-0101
- 3511 Camino Real
- 1647 Siesta Dr
- 3716 Camino Real
- 3464 Camino Real
- 3530 Flores Ave
- 1629 Siesta Dr
- 1775 Stapleton St
- 3629 Almeria Ave
- 1746 Stapleton St
- 1622 Wisconsin Ln
- 3705 Tangier Terrace
- 3521 Almeria Ave
- 1734 Wisconsin Ln
- 3745 Almeria Ave Unit 7S
- 1559 Bay Rd
- 3360 S Osprey Ave Unit 102B
- 3331 Old Oak Dr
- 3700 S Osprey Ave Unit 214
- 3348 Old Oak Dr
- 3350 S Osprey Ave Unit 211A
- 3602 Camino Real
- 3548 Camino Real
- 3612 Camino Real
- 3528 Camino Real
- 3545 Palonia Ct
- 3630 Camino Real
- 3609 Palonia Ct
- 3603 Camino Real
- 3609 Camino Real
- 3527 Palonia Ct
- 3543 Camino Real
- 3619 Camino Real
- 3520 Camino Real
- 3527 Camino Real
- 3521 Palonia Ct
- 3629 Camino Real
- 1685 Fortuna St
- 1675 Fortuna St
- 3606 Palonia Ct
- 3519 Camino Real
