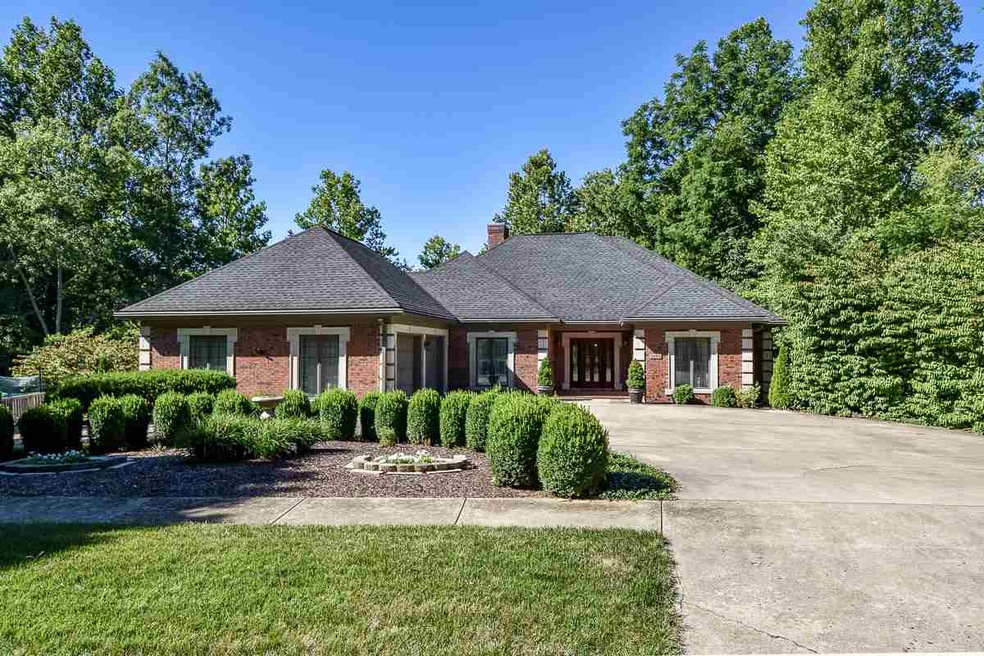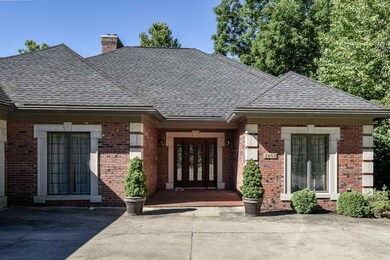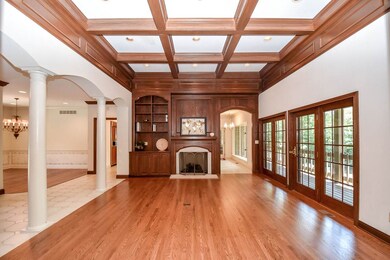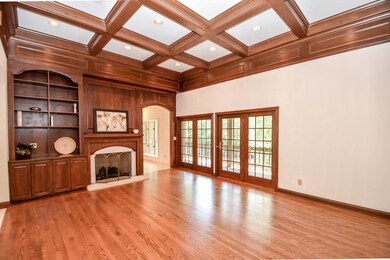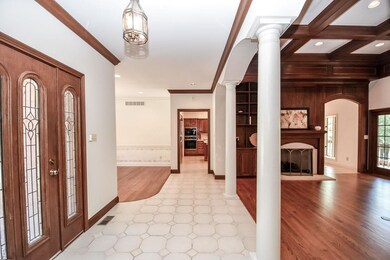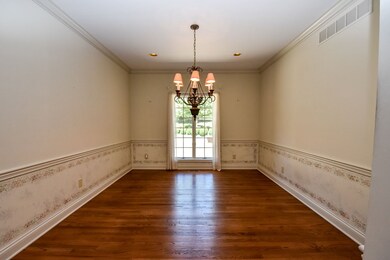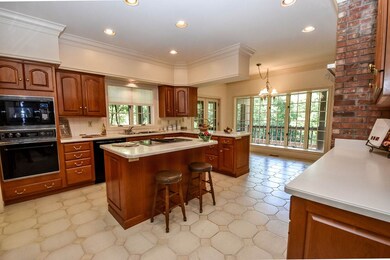3602 E William Ct Bloomington, IN 47401
Estimated Value: $575,000 - $727,333
Highlights
- Primary Bedroom Suite
- Waterfront
- Ranch Style House
- Binford Elementary School Rated A
- Lake, Pond or Stream
- Partially Wooded Lot
About This Home
As of September 2017This stunning Hyde Park custom home situated on a cul-de-sac was designed and built by John Ingram for legendary IU swim coach Doc Councilman in 1990 with super solid 2x6 construction and still stands as strong today! All of the interior and exterior finishes are top of the line from the brick and limestone exterior which is second to none in quality; to the 1 3/4 inch solid wood 6 panel doors, insulated walls & floors, coffered ceiling, crown molding, solid hardwood floors and hardwired security system on the interior. The sellers have made many improvements to the home including a new roof in 2015, extensive landscaping both front and back, replaced both HVAC systems, 50 gallon instant hot water heater and more . You'll be enchanted by this in-town oasis with views of the pond from almost every room in the house! A favorite space will be the screened porch off of the kitchen and breakfast nook. The main level offers the living room with beautiful built-ins, a gas log fireplace and coffered ceiling, the spacious formal dining room, the kitchen with island that features a built-in range with downdraft system, an additional built-in oven, plenty of cabinets and a breakfast bar, an extra large laundry/mud room, a guest bedroom/office, full guest bath and the master suite. The master features built-in storage systems, plenty of room for a sitting area, private bath with jetted tub and marble shower plus a walk-in closet. As you head down to the walkout lower level you see that the fine quality construction continues with extra wide wood stairs leading to the fabulous family/rec room. This space features a built-in sofa and entertainment center, a bar surrounding the kitchenette that comes complete with a microwave, dishwasher, sink and full size fridge. Also found on this level are a large office (that includes Doc's desk!), the 3rd full bath, 2 more large bedrooms and the mechanicals in the abundant storage rooms. Enjoy hours of gazing at the woodsy setting surrounding the pond that is stocked with Grass Carp, Koi and Large Mouth Bass. The low HOA fee of $150/year covers pond maintenance and chemicals. The circular driveway offers plenty of guest parking and the oversized 2 car garage includes a 13x7 workshop. This home has a radon mitigation system in place, two 200 amp service panels, natural woodwork, a whole house fan, Andersen doors & windows, exterior gas hook-up for a grill and so much more. Schedule a showing today!
Home Details
Home Type
- Single Family
Est. Annual Taxes
- $4,568
Year Built
- Built in 1990
Lot Details
- 0.49 Acre Lot
- Lot Dimensions are 76 x 201 x 142 x 194
- Waterfront
- Cul-De-Sac
- Landscaped
- Irrigation
- Partially Wooded Lot
- Zoning described as PUD
HOA Fees
- $13 Monthly HOA Fees
Parking
- 2 Car Attached Garage
- Garage Door Opener
- Driveway
Home Design
- Ranch Style House
- Planned Development
- Brick Exterior Construction
- Shingle Roof
- Stone Exterior Construction
Interior Spaces
- Wet Bar
- Built-in Bookshelves
- Built-In Features
- Bar
- Crown Molding
- Tray Ceiling
- Ceiling height of 9 feet or more
- Ceiling Fan
- Gas Log Fireplace
- Living Room with Fireplace
- Formal Dining Room
- Screened Porch
- Water Views
- Pull Down Stairs to Attic
Kitchen
- Kitchenette
- Eat-In Kitchen
- Breakfast Bar
- Kitchen Island
- Solid Surface Countertops
- Disposal
Flooring
- Wood
- Carpet
- Tile
Bedrooms and Bathrooms
- 4 Bedrooms
- Primary Bedroom Suite
- Walk-In Closet
- Double Vanity
- Whirlpool Bathtub
- Bathtub With Separate Shower Stall
Laundry
- Laundry on main level
- Washer and Electric Dryer Hookup
Finished Basement
- Walk-Out Basement
- Basement Fills Entire Space Under The House
- Block Basement Construction
- 1 Bathroom in Basement
- 2 Bedrooms in Basement
Home Security
- Home Security System
- Intercom
- Fire and Smoke Detector
Outdoor Features
- Lake, Pond or Stream
- Patio
Utilities
- Multiple cooling system units
- Forced Air Heating and Cooling System
- Multiple Heating Units
- Heating System Uses Gas
- Cable TV Available
Additional Features
- ADA Inside
- Suburban Location
Listing and Financial Details
- Assessor Parcel Number 53-08-11-102-020.000-009
Ownership History
Purchase Details
Home Financials for this Owner
Home Financials are based on the most recent Mortgage that was taken out on this home.Purchase Details
Purchase Details
Purchase History
| Date | Buyer | Sale Price | Title Company |
|---|---|---|---|
| Lynn Mccreary | $450,000 | -- | |
| Mccreary James P | $450,000 | John Bethell Title Company Inc | |
| Boone George Thomas | -- | None Available | |
| Boone George T | -- | None Available |
Mortgage History
| Date | Status | Borrower | Loan Amount |
|---|---|---|---|
| Open | Mccreary James P | $405,000 |
Property History
| Date | Event | Price | List to Sale | Price per Sq Ft |
|---|---|---|---|---|
| 09/29/2017 09/29/17 | Sold | $450,000 | -19.6% | $107 / Sq Ft |
| 09/28/2017 09/28/17 | Pending | -- | -- | -- |
| 06/28/2017 06/28/17 | For Sale | $559,900 | -- | $133 / Sq Ft |
Tax History
| Year | Tax Paid | Tax Assessment Tax Assessment Total Assessment is a certain percentage of the fair market value that is determined by local assessors to be the total taxable value of land and additions on the property. | Land | Improvement |
|---|---|---|---|---|
| 2025 | $7,547 | $663,100 | $139,200 | $523,900 |
| 2024 | $7,547 | $656,300 | $139,200 | $517,100 |
| 2023 | $8,032 | $696,800 | $139,200 | $557,600 |
| 2022 | $6,964 | $626,500 | $122,100 | $504,400 |
| 2021 | $5,723 | $543,000 | $111,000 | $432,000 |
| 2020 | $5,479 | $518,300 | $111,000 | $407,300 |
| 2019 | $5,134 | $484,100 | $62,900 | $421,200 |
| 2018 | $4,997 | $470,000 | $62,900 | $407,100 |
| 2017 | $4,768 | $447,800 | $62,900 | $384,900 |
| 2016 | $4,568 | $428,600 | $62,900 | $365,700 |
| 2014 | $4,445 | $416,200 | $62,900 | $353,300 |
Map
Source: Indiana Regional MLS
MLS Number: 201729508
APN: 53-08-11-102-020.000-009
- 3782 E Regents Ct
- 2711 S Silver Creek Dr
- 1331 S Cobble Creek Cir
- 1576 S Andrew Cir
- 3170 E Wyndam Ct
- 3707 E Bridgewater Ct
- 3138 E Wyndam Ct
- 2057 E Charles Ct
- 3850 E Lydia Ln
- 3122 E Wyndam Ct Unit 33
- 1536 S Coleman Ct
- 1267 S Stella Dr
- 3108 E Charles Ct
- 1552 S Andrew Cir
- 2811 S Atlee St
- 2901 S Olcott Blvd
- 2480 S Smith Rd
- 2910 E Winston St
- 2814 S Saint Remy Cir
- 2908 S Kings Ct
- 3601 E William Ct
- 3604 E William Ct
- 3506 E William Ct
- 3503 E William Ct
- 3504 E William Ct
- 2102 S Crandall Ct
- 1600 S Olcott Blvd
- 1800 S Olcott Blvd
- 2000 S Crandall Ct
- 3509 E Edward Ct
- 3501 E William Ct
- 3502 E William Ct
- 1601 S Olcott Blvd
- 1900 S Olcott Blvd
- 3703 E Chaudion Ct
- 3507 E Edward Ct
- 2101 S Crandall Ct
- 3505 E Edward Ct
- 3300 E Moores Pike
- 2000 S Olcott Blvd
Ask me questions while you tour the home.
