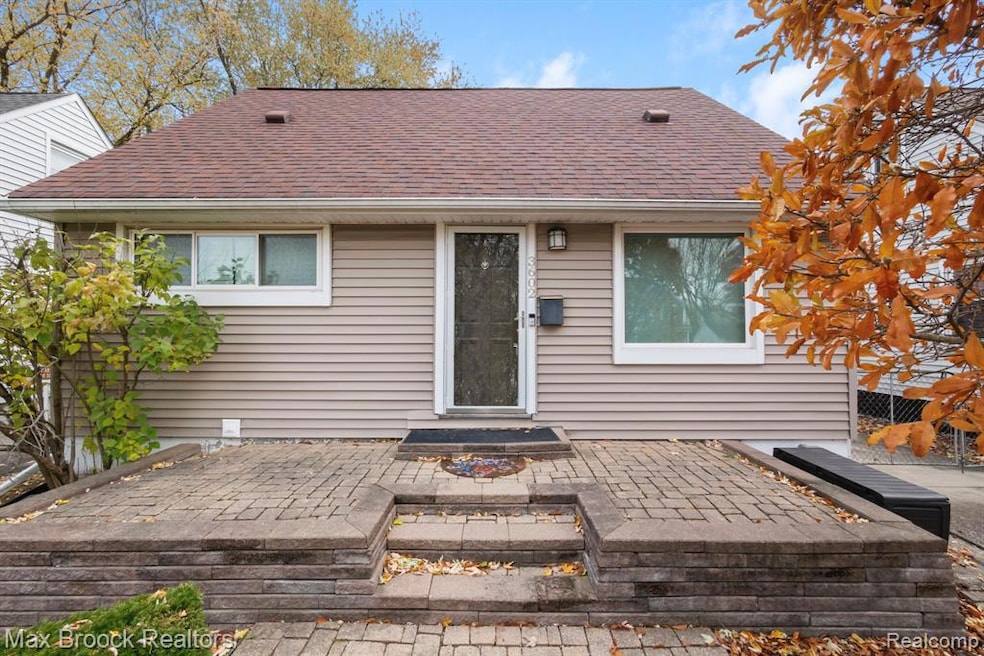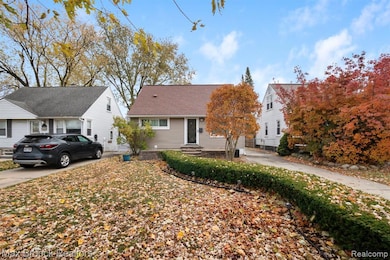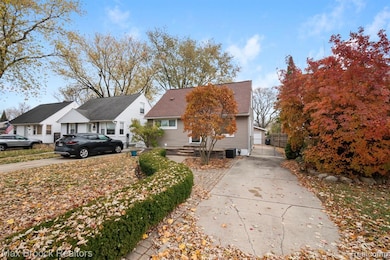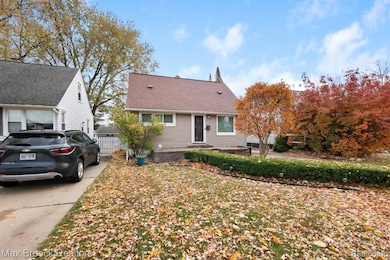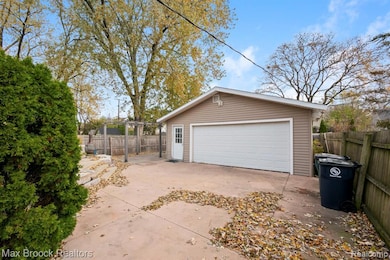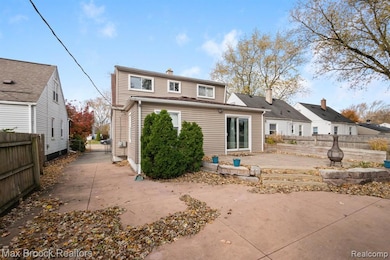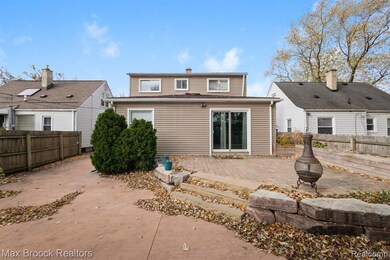3602 Elmhurst Ave Royal Oak, MI 48073
Highlights
- No HOA
- Double Oven
- Bungalow
- Royal Oak High School Rated 9+
- 2 Car Detached Garage
- Forced Air Heating and Cooling System
About This Home
Unbelievable opportunity to lease this custom North Royal Oak home with over 1,400 sq ft, 3 bedrooms, 3 bathrooms, and countless upgrades including mocha-stained hardwood floors, a modern granite kitchen with KitchenAid appliances, double oven, and glass-top bar, plus a brick paver walkway leading to a two-level stone patio and fenced private backyard. The primary suite features a limestone bath with walk-in shower, both main and master baths include European-style hanging toilets, and the fully finished basement adds an additional full bathroom and a versatile bonus room—perfect for a home office, playroom, or guest space. Smart-home touches like a Nest thermostat and doorbell, along with a high-efficiency washer/dryer, complete this move-in ready home just minutes from Downtown Royal Oak, Birmingham, Ferndale, Somerset Mall, and I-75/696. Available for move-in after November 1, 2025, with landlord preferring an 18-month lease. Tenant responsible for lawn care ($50/month or proof of service), 24-hour notice preferred for showings. Do not miss your chance today!!!
Home Details
Home Type
- Single Family
Est. Annual Taxes
- $4,190
Year Built
- Built in 1950
Lot Details
- 5,663 Sq Ft Lot
- Lot Dimensions are 40x145
- Back Yard Fenced
Parking
- 2 Car Detached Garage
Home Design
- Bungalow
- Block Foundation
- Vinyl Construction Material
Interior Spaces
- 1,338 Sq Ft Home
- 2-Story Property
- Ceiling Fan
- Double Oven
- Finished Basement
Bedrooms and Bathrooms
- 3 Bedrooms
- 3 Full Bathrooms
Location
- Ground Level
Utilities
- Forced Air Heating and Cooling System
- Heating System Uses Natural Gas
Listing and Financial Details
- Security Deposit $4,350
- 12 Month Lease Term
- 24 Month Lease Term
- Application Fee: 40.00
- Assessor Parcel Number 2505453009
Community Details
Overview
- No Home Owners Association
- Starr Acres Subdivision
Amenities
- Laundry Facilities
Pet Policy
- Call for details about the types of pets allowed
Map
Source: Realcomp
MLS Number: 20251042481
APN: 25-05-453-009
- 3535 Woodland Ave
- 3532 Woodland Ave
- 3601 Durham Rd
- 3515 Durham Rd
- 3820 Benjamin Ave
- 3526 Durham Rd
- 3415 Benjamin Ave Unit 403
- 3415 Benjamin Ave Unit 505
- 4010 Linwood Ave
- 3100 Linwood Ave Unit B, 28
- 4102 Woodland Ave
- 4109 Benjamin Ave Unit 2
- 3133 Maplewood Ave
- 3221 Shenandoah Dr
- 4101 Devon Rd
- 2817 W 13 Mile Rd Unit 1
- 4114 Edgeland Ave
- 2916 Clawson Ave
- 2925 Benjamin Ave
- 1737 Cresthill Ave
- 2412 Starr Rd
- 3534 Woodland Ave
- 3442 Devon Rd
- 3831 Devon Rd Unit 3
- 2503 W 13 Mile Rd
- 3807 Crooks Rd
- 2515 Normandy Rd
- 3825 Crooks Rd
- 3210 Shenandoah Dr Unit 13
- 3220 Shenandoah Dr Unit 12
- 2809 W 13 Mile Rd Unit 3
- 4071 Crooks Rd
- 1643 Fairview Ave
- 1641 Fairview Ave
- 3115 Evergreen Dr
- 3009 W 13 Mile Rd
- 2714 Glenview Ave
- 3703 Coolidge Hwy
- 1313 Royal Ave
- 4704 Briarwood Ave
