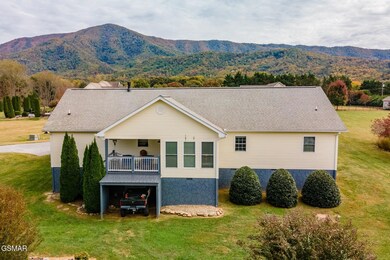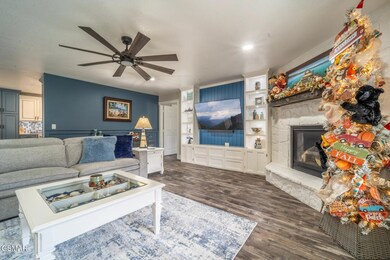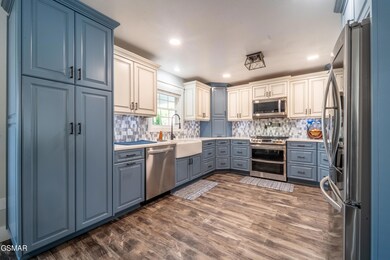3602 Gilland Dr Sevierville, TN 37862
Estimated payment $4,016/month
Highlights
- Mountain View
- Sun or Florida Room
- Solid Surface Countertops
- Gatlinburg Pittman High School Rated A-
- Great Room
- Covered Patio or Porch
About This Home
✨ Stunning home in Highly Desirable Wears Valley Experience the perfect blend of tranquility and convenience in this beautifully renovated single-family home nestled in the heart of Wears Valley, just minutes from Pigeon Forge and Gatlinburg. Enjoy all the excitement of the Smoky Mountains while savoring peaceful mountain living and breathtaking panoramic views from every angle. Located in Gilland Estates, and spanning 2016 square feet, this 3-bedroom, 2.5-bathroom home has been completely updated inside and out. The interior features new LVP flooring, fresh paint, a custom kitchen with modern finishes, and newly renovated bathrooms that blend comfort and style, a bar area for coffee and entertaining, indoor laundry room and so much more. The spacious floor plan includes a sunroom perfect for morning coffee, a huge, humidity controlled, walkout basement offering ample storage and workshop area, and an oversized two-car garage. Step outside to the expansive front porch to take in the incredible mountain scenery or relax in the landscaped backyard surrounded by friendly neighbors and a walkable, level neighborhood — no steep drop-offs here! Additional highlights include: All appliances convey, including washer and dryer No HOA fees, despite being in an HOA community Oversized garage 27' 2'' wide x 23' 3'' deep Immaculately maintained and move-in ready Peaceful location with easy access to nearby attractions You truly can't beat the combination of location, views, and modern updates this home offers. This Wears Valley gem is a rare find! Furnishings are negotiable. Rentals of any kind are prohibited, please see attached covenants and amendments. Information deemed reliable, but buyer and buyers representative should always verify.
Home Details
Home Type
- Single Family
Est. Annual Taxes
- $1,149
Year Built
- Built in 2014 | Remodeled
Lot Details
- 0.64 Acre Lot
- Property fronts a private road
- Cul-De-Sac
- Landscaped
- Level Lot
- Front Yard
Parking
- 2 Car Attached Garage
- Garage on Main Level
- Parking Available
- Garage Door Opener
Home Design
- Combination Foundation
- Frame Construction
- Composition Roof
- Vinyl Siding
Interior Spaces
- 2,016 Sq Ft Home
- 1-Story Property
- Furnished or left unfurnished upon request
- Ceiling Fan
- Fireplace With Gas Starter
- Double Pane Windows
- Blinds
- Aluminum Window Frames
- Great Room
- Formal Dining Room
- Sun or Florida Room
- Luxury Vinyl Tile Flooring
- Mountain Views
Kitchen
- Double Self-Cleaning Oven
- Electric Range
- Built-In Microwave
- Dishwasher
- Solid Surface Countertops
- Disposal
Bedrooms and Bathrooms
- 3 Bedrooms
- Walk-In Closet
- Walk-in Shower
Laundry
- Laundry Room
- Laundry on main level
- Dryer
- Washer
Attic
- Attic Floors
- Pull Down Stairs to Attic
Basement
- Walk-Out Basement
- Basement Fills Entire Space Under The House
- Exterior Basement Entry
Accessible Home Design
- Accessible Full Bathroom
- Accessible Kitchen
- Accessible Hallway
Outdoor Features
- Covered Patio or Porch
- Exterior Lighting
- Rain Gutters
Schools
- Wearwood Elementary School
- Pigeon Forge Junior High
- Pigeon Forge High School
Mobile Home
- Block Skirt
Utilities
- Central Heating and Cooling System
- 200+ Amp Service
- Well
- Electric Water Heater
- Fuel Tank
- Septic Tank
- High Speed Internet
- Internet Available
- Cable TV Available
Listing and Financial Details
- Tax Lot /12
- Assessor Parcel Number 134D E 01200 000
Community Details
Overview
- Property has a Home Owners Association
- Association fees include ground maintenance
- Gilland Estates Subdivision Association, Phone Number (865) 774-7991
- On-Site Maintenance
- Planned Unit Development
Security
- Resident Manager or Management On Site
Map
Home Values in the Area
Average Home Value in this Area
Tax History
| Year | Tax Paid | Tax Assessment Tax Assessment Total Assessment is a certain percentage of the fair market value that is determined by local assessors to be the total taxable value of land and additions on the property. | Land | Improvement |
|---|---|---|---|---|
| 2025 | $1,149 | $77,650 | $10,000 | $67,650 |
| 2024 | $1,149 | $77,650 | $10,000 | $67,650 |
| 2023 | $1,149 | $77,650 | $0 | $0 |
| 2022 | $1,149 | $77,650 | $10,000 | $67,650 |
| 2021 | $1,149 | $77,650 | $10,000 | $67,650 |
| 2020 | $1,161 | $77,650 | $10,000 | $67,650 |
| 2019 | $1,161 | $62,425 | $10,000 | $52,425 |
| 2018 | $1,161 | $62,425 | $10,000 | $52,425 |
| 2017 | $1,161 | $62,425 | $10,000 | $52,425 |
| 2016 | $1,161 | $62,425 | $10,000 | $52,425 |
| 2015 | -- | $58,525 | $0 | $0 |
| 2014 | $954 | $58,532 | $0 | $0 |
Property History
| Date | Event | Price | List to Sale | Price per Sq Ft |
|---|---|---|---|---|
| 10/30/2025 10/30/25 | For Sale | $749,000 | -- | $372 / Sq Ft |
Purchase History
| Date | Type | Sale Price | Title Company |
|---|---|---|---|
| Warranty Deed | $550,000 | Smoky Mountain Title | |
| Warranty Deed | $43,000 | -- | |
| Warranty Deed | $39,900 | -- | |
| Deed | $35,000 | -- | |
| Deed | $27,000 | -- |
Source: Great Smoky Mountains Association of REALTORS®
MLS Number: 308902
APN: 134D-E-012.00
- 3351 Line Springs Rd
- 3557 Wears Valley Rd
- 3623 Shelby Dr
- 3130 Westover Dr
- Lot 21 Westover Dr
- 3113 Burns Rd
- 3769 Wears Valley Rd Unit 3
- 3769-3771 Wears Valley Rd Unit 1-8
- 3769 Wears Valley Rd Unit 4
- 3769 Wears Valley Rd Unit 1
- 3771 Wears Valley Rd Unit 6
- 3771 Wears Valley Rd Unit 8
- 3771 Wears Valley Rd Unit 7
- 3120 Wears Dr
- 4040 Roundtop Dr
- 0 Katy Hollar Rd Unit 306482
- 4049 Roundtop Dr
- 3819 Abbott Rd
- Lot 6 Saddle Brook Way
- 3919 Ole Smoky Way
- 3905 Fern Brook Way Unit ID1266306P
- 2710 Indigo Ln Unit ID1268868P
- 3004 Wears Overlook Ln Unit ID1266301P
- 3044 Wears Overlook Ln Unit ID1266298P
- 3501 Autumn Woods Ln Unit ID1226183P
- 3045 Jones Creek Ln Unit ID1333207P
- 2747 Overholt Trail Unit ID1266981P
- 3053 Brothers Way Unit ID1265979P
- 8450 Tennessee 73
- 1386 Ski View Dr Unit ID1266888P
- 1260 Ski View Dr Unit ID1268114P
- 1260 Ski View Dr Unit ID1268135P
- 1260 Ski View Dr Unit 2103
- 1260 Ski View Dr Unit 3208
- 1155 Upper Alpine Way Unit ID1266049P
- 1208 Edelweiss Dr Unit ID1303961P
- 903 Heiden Ct Unit ID1051660P
- 801 Crystal Br Way Unit ID1266244P
- 209 Mountain Ave
- 505 Adams Rd







