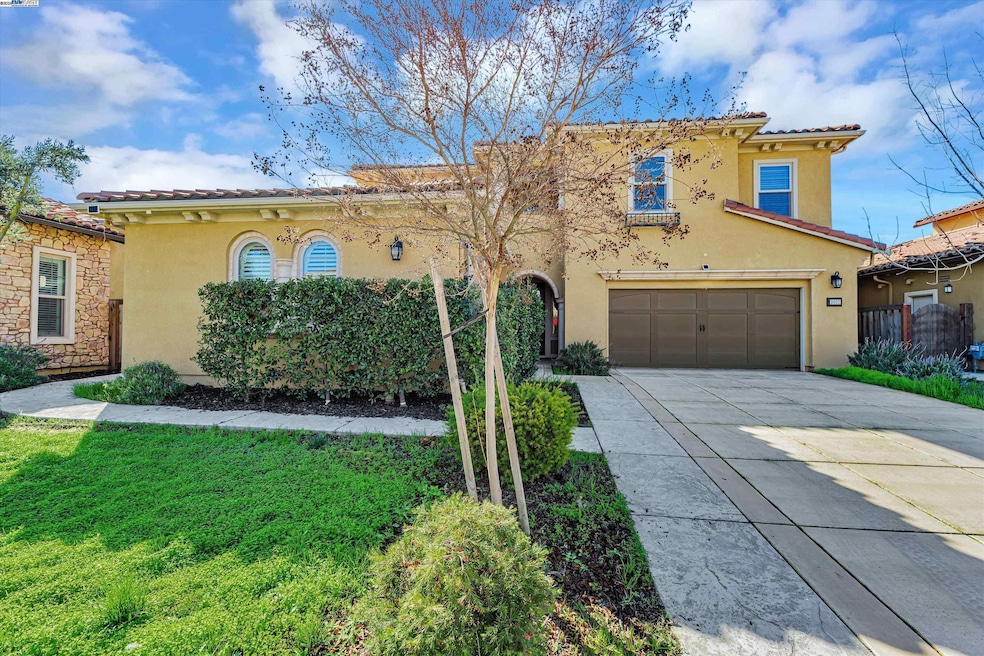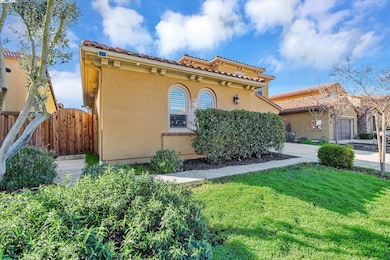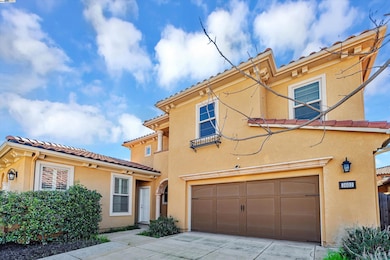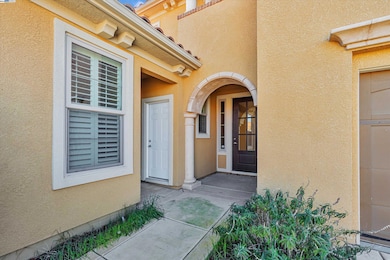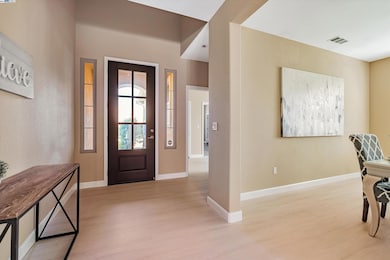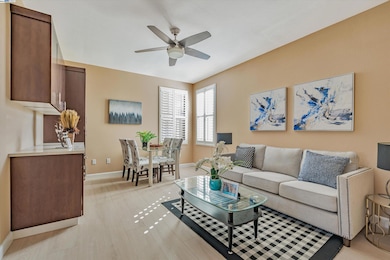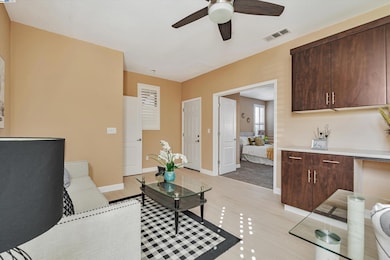3602 Levanto Way Manteca, CA 95337
Estimated payment $4,435/month
Highlights
- In Ground Pool
- City Lights View
- Contemporary Architecture
- Sierra High School Rated A-
- Clubhouse
- 1 Fireplace
About This Home
Welcome to this Beautiful home nestled in a resort-like community. This home boasts an open floor plan and beautiful kitchen with granite countertops, spacious cabinets, and island with dining bar, and more! High ceilings and gorgeous flooring make this home feel modern and elegant. Additional details include owned solar panels, tankless water heater, whole house fan, and fire sprinkler system. Enjoy nearby access to the lake and convenient walking trails. Additional amenities include access to the clubhouse, neighborhood park and Oakwood Shores swimming pool. Residents of this gated community can take advantage of amenities like the lake, clubhouse, pool, playground, and 24-hour patrolled security. Plus, easy access to freeways, shopping, post office, parks and other.
Home Details
Home Type
- Single Family
Year Built
- Built in 2018
Lot Details
- 6,299 Sq Ft Lot
- Cul-De-Sac
HOA Fees
- $195 Monthly HOA Fees
Parking
- 2 Car Attached Garage
Home Design
- Contemporary Architecture
- Tile Roof
- Wood Shingle Exterior
- Stucco
Interior Spaces
- 2-Story Property
- 1 Fireplace
- City Lights Views
- Free-Standing Range
Flooring
- Carpet
- Laminate
- Tile
Bedrooms and Bathrooms
- 4 Bedrooms
Laundry
- Laundry on upper level
- Washer and Dryer Hookup
Eco-Friendly Details
- Solar owned by seller
Pool
- In Ground Pool
- Fence Around Pool
Utilities
- Central Heating and Cooling System
- Well
- Gas Water Heater
Listing and Financial Details
- Assessor Parcel Number 24156029
Community Details
Overview
- Association fees include common area maintenance, ground maintenance
- Oakwood Shores Planned Development Association, Phone Number (209) 507-7850
Amenities
- Clubhouse
Recreation
- Recreation Facilities
- Community Pool
- Park
Map
Tax History
| Year | Tax Paid | Tax Assessment Tax Assessment Total Assessment is a certain percentage of the fair market value that is determined by local assessors to be the total taxable value of land and additions on the property. | Land | Improvement |
|---|---|---|---|---|
| 2025 | $7,859 | $626,108 | $191,386 | $434,722 |
| 2024 | $7,660 | $613,833 | $187,634 | $426,199 |
| 2023 | $7,466 | $601,798 | $183,955 | $417,843 |
| 2022 | $6,785 | $589,999 | $180,349 | $409,650 |
| 2021 | $6,714 | $578,431 | $176,813 | $401,618 |
| 2020 | $6,218 | $551,290 | $178,500 | $372,790 |
| 2019 | $6,140 | $540,481 | $175,000 | $365,481 |
| 2018 | $338 | $22,688 | $22,688 | $0 |
| 2017 | $334 | $22,244 | $22,244 | $0 |
| 2016 | $328 | $21,808 | $21,808 | $0 |
| 2014 | $313 | $21,060 | $21,060 | $0 |
Property History
| Date | Event | Price | List to Sale | Price per Sq Ft | Prior Sale |
|---|---|---|---|---|---|
| 02/10/2026 02/10/26 | Pending | -- | -- | -- | |
| 12/09/2025 12/09/25 | For Sale | $698,000 | 0.0% | $223 / Sq Ft | |
| 11/23/2025 11/23/25 | Pending | -- | -- | -- | |
| 10/16/2025 10/16/25 | For Sale | $698,000 | +21.9% | $223 / Sq Ft | |
| 03/11/2020 03/11/20 | Sold | $572,500 | -99.9% | $182 / Sq Ft | View Prior Sale |
| 01/11/2020 01/11/20 | Pending | -- | -- | -- | |
| 11/01/2019 11/01/19 | For Sale | $599,999,000 | -- | $191,082 / Sq Ft |
Purchase History
| Date | Type | Sale Price | Title Company |
|---|---|---|---|
| Interfamily Deed Transfer | -- | Old Republic Title Company | |
| Grant Deed | $572,500 | Old Republic Title Company | |
| Grant Deed | $540,500 | Old Republic Title Company | |
| Corporate Deed | -- | First American Title |
Mortgage History
| Date | Status | Loan Amount | Loan Type |
|---|---|---|---|
| Open | $444,000 | New Conventional | |
| Previous Owner | $432,385 | New Conventional | |
| Closed | $0 | Seller Take Back |
Source: Bay East Association of REALTORS®
MLS Number: 41114980
APN: 241-560-29
- 3548 Rapallo Way
- 1140 Duomo Way
- 3259 Jubilee Dr
- 3261 Oak Trail Dr
- 3271 Nightfall Dr
- 1717 Tornillo Ave
- 3259 Nightfall Dr
- 1718 Tornillo Ave
- 1739 Tornillo Ave
- 1732 Tornillo Ave
- 3223 Nightfall Dr
- 1721 Felbrigg Dr
- 1715 Felbrigg Dr
- 1729 Felbrigg Dr
- 1718 Felbrigg Dr
- 4129 Castellina Way
- 3233 Kipling Dr
- 2751 MacAbee Dr
- 15954 Testarossa St
- 1440 Riva Trigoso Dr
Ask me questions while you tour the home.
