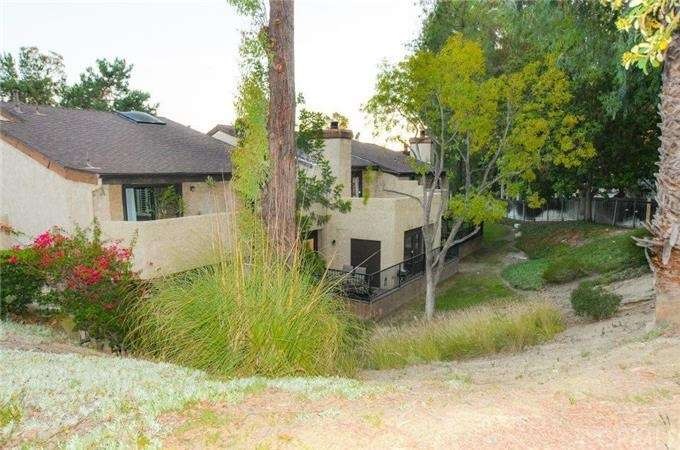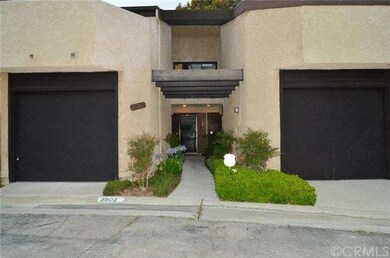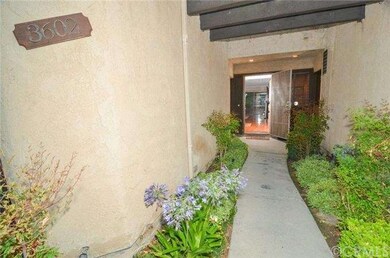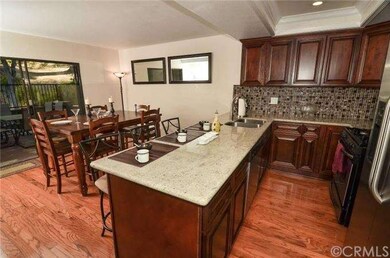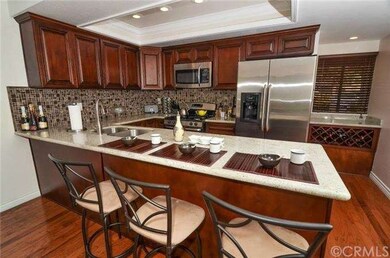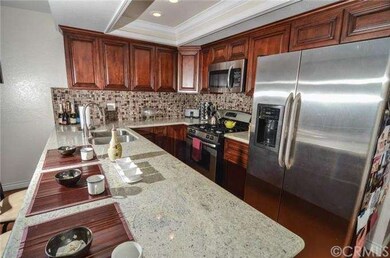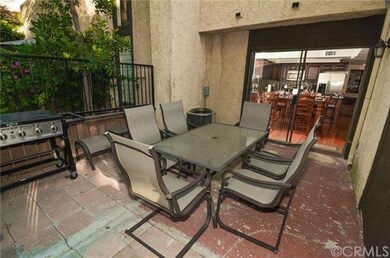
3602 Loggers Ln Unit 52 West Covina, CA 91792
Galaxie NeighborhoodHighlights
- In Ground Pool
- 4.6 Acre Lot
- Recreation Room
- No Units Above
- Clubhouse
- Wood Flooring
About This Home
As of October 2018FABULOUS AND INVITING condo to call HOME!!! The sellers updated in their nine years of living there which includes a kitchen having gorgeous granite counters that has space to sit or help create a meal, newer dark tone cabinets, stainless steel appliances, lighting and taking down a post to create an open space feeling that flows into the dining area. Should you decide to eat outside, open the sliding doors to a large patio accommodating guests and space for a BBQ with view of the green belt. Your new home has hard wood floors in all living space including an oversized living room with gas fireplace and sliding doors as well to patio. A half bath is at the entry near stairs before living room. Carpet in all bedrooms. The first bedroom to the right at top of stairs. Straight from stairs are double door entry to master bedroom. Left of stairs is full bath and third bedroom. All bedrooms have personal balconies. One in particular is oversized. Italian porcelain flooring in bathrooms. All bedrooms have their own balcony. One in particular is oversized. One (two car separated) of the garages has space for laundry. Amenities include pool, hot tub, rec room and racquetball court. Make an appointment for your personal viewing and call this place home.
Last Agent to Sell the Property
CENTURY 21 CITRUS REALTY INC License #01851689 Listed on: 12/18/2014

Last Buyer's Agent
Eric Yu
KENT REALTY & INVESTMENT License #01155618
Property Details
Home Type
- Condominium
Est. Annual Taxes
- $6,800
Year Built
- Built in 1980 | Remodeled
Lot Details
- No Units Above
- No Units Located Below
- Two or More Common Walls
- Wrought Iron Fence
- Fence is in good condition
HOA Fees
- $378 Monthly HOA Fees
Parking
- 2 Car Garage
Home Design
- Turnkey
Interior Spaces
- 1,682 Sq Ft Home
- 2-Story Property
- Recessed Lighting
- Sliding Doors
- Entryway
- Living Room with Fireplace
- Recreation Room
- Property Views
Kitchen
- Eat-In Kitchen
- Breakfast Bar
- Gas Oven
- Gas Range
- Microwave
- Dishwasher
- Granite Countertops
Flooring
- Wood
- Carpet
Bedrooms and Bathrooms
- 3 Bedrooms
- All Upper Level Bedrooms
Laundry
- Laundry Room
- Laundry in Garage
Pool
- In Ground Pool
- In Ground Spa
Outdoor Features
- Balcony
- Patio
- Wrap Around Porch
Location
- Suburban Location
Utilities
- Central Air
- Septic Type Unknown
Listing and Financial Details
- Tax Lot 1
- Tax Tract Number 33553
- Assessor Parcel Number 8734001109
Community Details
Overview
- 55 Units
- Association Phone (949) 225-0200
- Greenbelt
Amenities
- Clubhouse
- Recreation Room
Recreation
- Racquetball
- Community Pool
- Community Spa
Ownership History
Purchase Details
Home Financials for this Owner
Home Financials are based on the most recent Mortgage that was taken out on this home.Purchase Details
Home Financials for this Owner
Home Financials are based on the most recent Mortgage that was taken out on this home.Purchase Details
Home Financials for this Owner
Home Financials are based on the most recent Mortgage that was taken out on this home.Purchase Details
Home Financials for this Owner
Home Financials are based on the most recent Mortgage that was taken out on this home.Purchase Details
Home Financials for this Owner
Home Financials are based on the most recent Mortgage that was taken out on this home.Purchase Details
Home Financials for this Owner
Home Financials are based on the most recent Mortgage that was taken out on this home.Purchase Details
Home Financials for this Owner
Home Financials are based on the most recent Mortgage that was taken out on this home.Similar Home in the area
Home Values in the Area
Average Home Value in this Area
Purchase History
| Date | Type | Sale Price | Title Company |
|---|---|---|---|
| Grant Deed | -- | New Title Company Name | |
| Grant Deed | $470,000 | Wfg National Title Company | |
| Grant Deed | $380,000 | North American Title | |
| Grant Deed | $410,000 | Commonwealth Title | |
| Interfamily Deed Transfer | -- | Commonwealth | |
| Grant Deed | $205,000 | American Title Co | |
| Grant Deed | $205,000 | American Title Co | |
| Grant Deed | $142,500 | Fidelity Title |
Mortgage History
| Date | Status | Loan Amount | Loan Type |
|---|---|---|---|
| Open | $438,750 | New Conventional | |
| Previous Owner | $352,500 | New Conventional | |
| Previous Owner | $295,000 | New Conventional | |
| Previous Owner | $285,000 | New Conventional | |
| Previous Owner | $420,000 | Unknown | |
| Previous Owner | $82,000 | Stand Alone Second | |
| Previous Owner | $328,000 | Stand Alone First | |
| Previous Owner | $230,750 | New Conventional | |
| Previous Owner | $41,000 | Unknown | |
| Previous Owner | $164,000 | Balloon | |
| Previous Owner | $22,000 | Unknown | |
| Previous Owner | $138,200 | FHA | |
| Closed | $41,000 | No Value Available |
Property History
| Date | Event | Price | Change | Sq Ft Price |
|---|---|---|---|---|
| 10/16/2018 10/16/18 | Sold | $470,000 | 0.0% | $279 / Sq Ft |
| 09/05/2018 09/05/18 | For Sale | $470,000 | +23.7% | $279 / Sq Ft |
| 01/30/2015 01/30/15 | Sold | $380,000 | 0.0% | $226 / Sq Ft |
| 12/18/2014 12/18/14 | Pending | -- | -- | -- |
| 12/18/2014 12/18/14 | Off Market | $380,000 | -- | -- |
| 09/29/2014 09/29/14 | For Sale | $388,000 | -- | $231 / Sq Ft |
Tax History Compared to Growth
Tax History
| Year | Tax Paid | Tax Assessment Tax Assessment Total Assessment is a certain percentage of the fair market value that is determined by local assessors to be the total taxable value of land and additions on the property. | Land | Improvement |
|---|---|---|---|---|
| 2024 | $6,800 | $530,138 | $311,884 | $218,254 |
| 2023 | $6,386 | $503,931 | $284,882 | $219,049 |
| 2022 | $6,398 | $494,051 | $279,297 | $214,754 |
| 2021 | $6,294 | $484,365 | $273,821 | $210,544 |
| 2019 | $6,103 | $470,000 | $265,700 | $204,300 |
| 2018 | $5,208 | $401,378 | $174,916 | $226,462 |
| 2016 | $4,993 | $385,794 | $168,125 | $217,669 |
| 2015 | $4,362 | $338,000 | $209,000 | $129,000 |
| 2014 | $4,432 | $338,000 | $209,000 | $129,000 |
Agents Affiliated with this Home
-
Katie Yau

Seller's Agent in 2018
Katie Yau
Pinnacle Real Estate Group
(626) 922-6822
66 Total Sales
-
Kimberly Olbrich

Seller's Agent in 2015
Kimberly Olbrich
CENTURY 21 CITRUS REALTY INC
(626) 221-6047
155 Total Sales
-

Buyer's Agent in 2015
Eric Yu
KENT REALTY & INVESTMENT
(626) 616-1682
1 Total Sale
Map
Source: California Regional Multiple Listing Service (CRMLS)
MLS Number: CV14209142
APN: 8734-001-109
- 3635 Sierra Cir Unit 22
- 8590 Toyon St
- 8590 Toyon St
- 8590 Toyon St
- 3517 Eucalyptus St
- 3658 Ivory Ln
- 2933 E Levelglen Dr
- 355 Beverly Dr
- 3425 Fionna Place
- 19000 Shakespeare Dr
- 222 Calle Descanso
- 19166 Shakespeare Dr
- 606 S Darney Ave
- 18721 Galleano St
- 525 Balham Ave
- 18675 Renault St
- 19019 Garnet Way
- 508 Abery Ave
- 3033 E Valley Blvd Unit 119
- 318 Lochmere Ave
