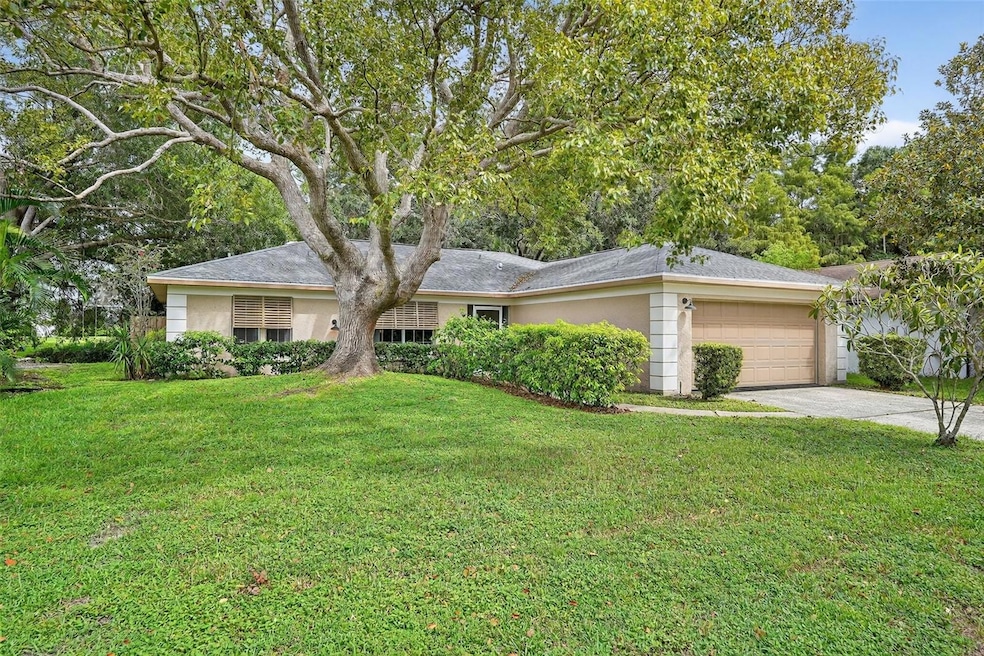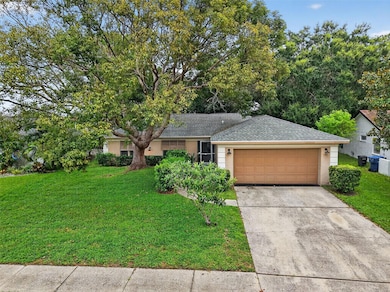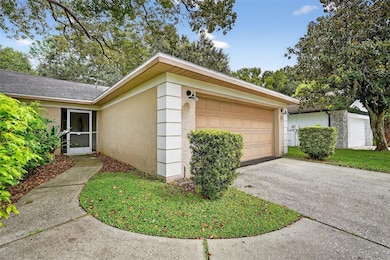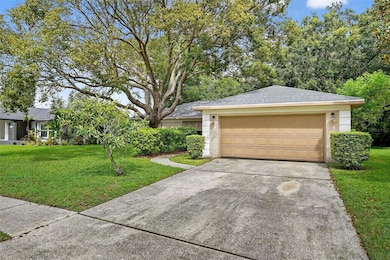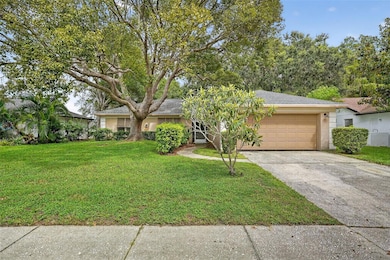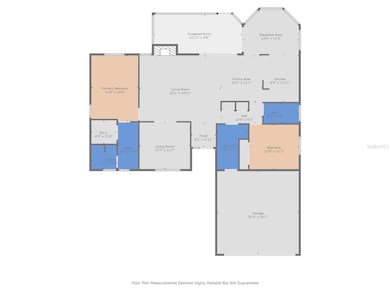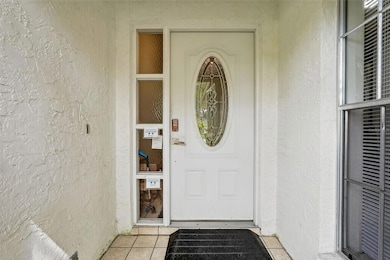3602 Player Dr New Port Richey, FL 34655
Seven Springs NeighborhoodEstimated payment $2,225/month
Highlights
- Community Pool
- Farmhouse Sink
- 2 Car Attached Garage
- James W. Mitchell High School Rated A
- Fireplace
- Walk-In Closet
About This Home
Highly Motivated Seller! Welcome home to this well-maintained Arthur Ruttenberg built home offering a spacious layout with a split floor plan. As you drive through the neighborhood, you'll quickly understand why homeowners love living here. From the club house to the gorgeous community pool, this community offers both charm and lifestyle while maintaining a low HOA and no CDD. Arriving at the property, you'll be greeted by mature Oak trees adorning one of the few lots with no rear neighbors. The yard has a privacy fence with all new posts, perfect for enjoying outdoor gatherings, pets, or simply relaxing in your own retreat. Step inside to a tastefully updated kitchen which was completely updated in 2023 with marble countertops, shaker style cabinets, stainless steel appliances and a Krauss stainless steel farmhouse sink. A cozy fireplace completes the living space, perfect for enjoying a quiet evening or entertaining guests. The master suite boasts an upgraded ensuite and spacious walk-in closet. Both bathrooms feature matching marble countertops, Swiss Madison vessel sinks, and waterfall faucets, creating spa-like feel. Major systems are in great condition with a roof (2020), HVAC (compressor and handler Dec 2024), and hot water heater(2019) providing peace of mind. The location is second to none- just minutes from shopping, dining, medical facilities, and highly rated schools. Schedule your tour today!
Home Details
Home Type
- Single Family
Est. Annual Taxes
- $4,760
Year Built
- Built in 1983
Lot Details
- 8,360 Sq Ft Lot
- West Facing Home
- Property is zoned R4
HOA Fees
- $32 Monthly HOA Fees
Parking
- 2 Car Attached Garage
Home Design
- Slab Foundation
- Shingle Roof
- Block Exterior
- Stucco
Interior Spaces
- 1,677 Sq Ft Home
- Ceiling Fan
- Fireplace
- Living Room
Kitchen
- Microwave
- Dishwasher
- Farmhouse Sink
Flooring
- Carpet
- Ceramic Tile
Bedrooms and Bathrooms
- 3 Bedrooms
- Walk-In Closet
- 2 Full Bathrooms
Laundry
- Laundry Room
- Dryer
- Washer
Additional Features
- Private Mailbox
- Central Heating and Cooling System
Listing and Financial Details
- Visit Down Payment Resource Website
- Tax Lot 115
- Assessor Parcel Number 24-26-16-0430-00000-1150
Community Details
Overview
- Fairway Springs HOA Greenacre Vantaca Association, Phone Number (727) 942-1906
- Visit Association Website
- Fairway Spgs Subdivision
- The community has rules related to deed restrictions
Recreation
- Community Pool
Map
Home Values in the Area
Average Home Value in this Area
Tax History
| Year | Tax Paid | Tax Assessment Tax Assessment Total Assessment is a certain percentage of the fair market value that is determined by local assessors to be the total taxable value of land and additions on the property. | Land | Improvement |
|---|---|---|---|---|
| 2025 | $4,760 | $308,720 | $63,820 | $244,900 |
| 2024 | $4,760 | $307,429 | $60,810 | $246,619 |
| 2023 | $1,593 | $121,040 | $0 | $0 |
| 2022 | $1,423 | $117,520 | $0 | $0 |
| 2021 | $1,386 | $114,100 | $31,762 | $82,338 |
| 2020 | $1,355 | $112,530 | $24,735 | $87,795 |
| 2019 | $1,322 | $110,000 | $0 | $0 |
| 2018 | $1,290 | $107,950 | $0 | $0 |
| 2017 | $1,279 | $107,950 | $0 | $0 |
| 2016 | $1,220 | $103,555 | $0 | $0 |
| 2015 | $1,235 | $102,835 | $0 | $0 |
| 2014 | $1,198 | $106,318 | $21,235 | $85,083 |
Property History
| Date | Event | Price | List to Sale | Price per Sq Ft | Prior Sale |
|---|---|---|---|---|---|
| 10/28/2025 10/28/25 | Price Changed | $340,000 | -2.9% | $203 / Sq Ft | |
| 09/04/2025 09/04/25 | For Sale | $350,000 | -2.5% | $209 / Sq Ft | |
| 09/29/2023 09/29/23 | Sold | $359,000 | 0.0% | $214 / Sq Ft | View Prior Sale |
| 09/08/2023 09/08/23 | Pending | -- | -- | -- | |
| 09/04/2023 09/04/23 | For Sale | $359,000 | -- | $214 / Sq Ft |
Purchase History
| Date | Type | Sale Price | Title Company |
|---|---|---|---|
| Warranty Deed | $359,000 | Trinity Title | |
| Deed | $120,000 | Attorney | |
| Interfamily Deed Transfer | -- | Attorney |
Mortgage History
| Date | Status | Loan Amount | Loan Type |
|---|---|---|---|
| Open | $323,100 | New Conventional | |
| Previous Owner | $124,368 | New Conventional |
Source: Stellar MLS
MLS Number: TB8424093
APN: 24-26-16-0430-00000-1150
- 3516 Player Dr
- 10130 Balcony St
- 10127 Ringling St
- 10134 Balcony St
- 3600 Ferrell St
- 3617 Town Ave
- 3725 Teeside Dr
- 3503 Teeside Dr
- 3745 Teeside Dr Unit 3745
- 3819 Teeside Dr
- 3833 Teeside Dr Unit 4811
- 9622 Brassie Ct Unit 9
- 9827 Lema Ct
- 3716 Trophy Blvd
- 3712 Trophy Blvd Unit 3712
- 9612 Midiron Ct
- 3130 Crenshaw Ct
- 9615 Midiron Ct Unit 9615
- 9613 Midiron Ct Unit 39A
- 3942 Trophy Blvd
- 3551 Teeside Dr
- 9609 Midiron Ct Unit 1
- 10314 Fenceline Rd
- 10635 Marsha Dr
- 9723 Riverchase Dr
- 3444 Cowart St
- 3452 Wedge Way
- 4020 Casa Del Sol Way
- 4031 Vista Verde Dr
- 4225 Sun Rafael Ave
- 3956 Elvira Ct
- 8930 Lazy River Loop
- 8281 Birch Hvn Ln
- 4523 County Breeze Dr
- 8823 Gum Tree Ave
- 4243 Tall Oak Ln
- 2918 Coach Manors Way
- 4153 Woodtrail Blvd
- 11653 Tallfield Ln
- 4414 Tall Oak Ln
