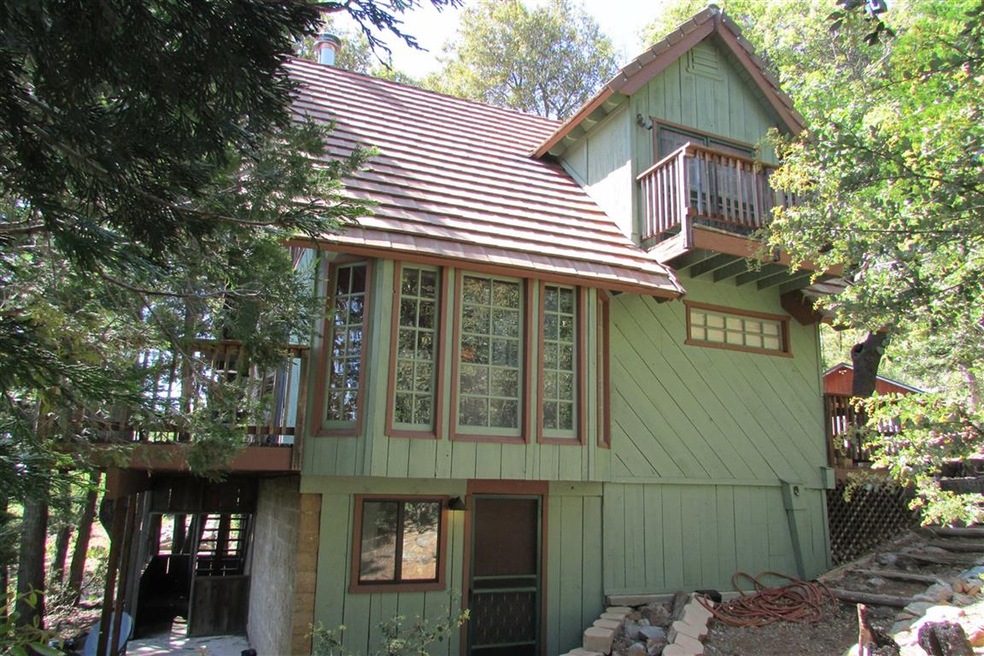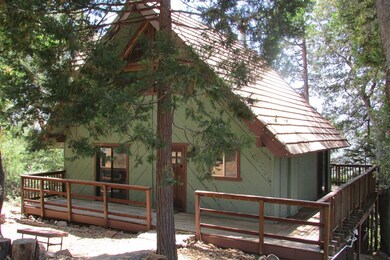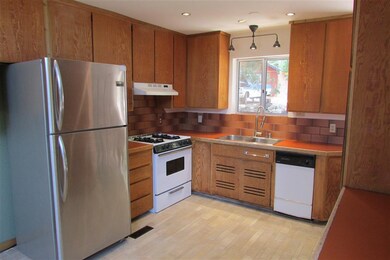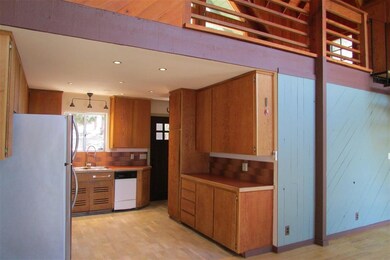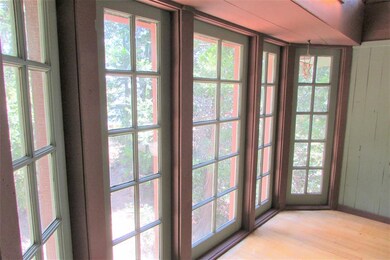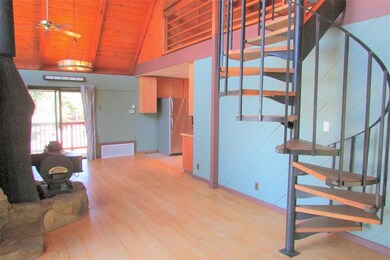
36021 N Peak Way Julian, CA 92036
Highlights
- RV Access or Parking
- Mountain View
- Wood Flooring
- 12 Acre Lot
- Deck
- 3 Car Garage
About This Home
As of August 2018Charming mountain retreat on North Peak. Spectacular views from wrap around deck. Wood interior with vaulted ceiling. Nice loft area can be used for additional bedroom, family room or office. Heat efficient wood stove in living room. Large picture windows looking at forest of trees. Attached one car garage. Detached two car garage. Manufactured barn for horses or workshop. Nestled in mature cedars, oaks and pines. Bordered on one side by State Park. Private driveway. Very secluded with peaceful setting.
Last Agent to Sell the Property
Orchard Realty, Inc. License #01011107 Listed on: 06/25/2018
Home Details
Home Type
- Single Family
Est. Annual Taxes
- $4,646
Year Built
- Built in 1981
Lot Details
- 12 Acre Lot
- Private Streets
- Level Lot
- Unpaved Streets
- Property is zoned R1
Parking
- 3 Car Garage
- Driveway
- RV Access or Parking
Home Design
- Concrete Roof
- Wood Siding
Interior Spaces
- 1,015 Sq Ft Home
- 2-Story Property
- Living Room with Fireplace
- Mountain Views
- Crawl Space
Kitchen
- Oven or Range
- Dishwasher
- Disposal
Flooring
- Wood
- Tile
Bedrooms and Bathrooms
- 2 Bedrooms
- 1 Full Bathroom
Laundry
- Laundry Room
- Dryer
- Washer
Outdoor Features
- Deck
- Shed
Schools
- Julian Union School District Elementary And Middle School
- Julian Union High School District
Utilities
- Separate Water Meter
- Water Heater
- Septic System
- Satellite Dish
Listing and Financial Details
- Assessor Parcel Number 294-160-34-00
Ownership History
Purchase Details
Home Financials for this Owner
Home Financials are based on the most recent Mortgage that was taken out on this home.Purchase Details
Purchase Details
Home Financials for this Owner
Home Financials are based on the most recent Mortgage that was taken out on this home.Purchase Details
Purchase Details
Purchase Details
Home Financials for this Owner
Home Financials are based on the most recent Mortgage that was taken out on this home.Purchase Details
Home Financials for this Owner
Home Financials are based on the most recent Mortgage that was taken out on this home.Purchase Details
Home Financials for this Owner
Home Financials are based on the most recent Mortgage that was taken out on this home.Purchase Details
Similar Homes in Julian, CA
Home Values in the Area
Average Home Value in this Area
Purchase History
| Date | Type | Sale Price | Title Company |
|---|---|---|---|
| Grant Deed | $400,000 | Fidelity National Title | |
| Interfamily Deed Transfer | -- | None Available | |
| Grant Deed | $350,000 | Fidelity National Title Co | |
| Interfamily Deed Transfer | -- | First American Title Company | |
| Interfamily Deed Transfer | -- | First American Title Company | |
| Quit Claim Deed | $15,500 | -- | |
| Individual Deed | $414,000 | Chicago Title Co | |
| Grant Deed | $280,000 | First American Title | |
| Grant Deed | $189,000 | Chicago Title Co | |
| Interfamily Deed Transfer | -- | Orange Coast Title Companies | |
| Interfamily Deed Transfer | -- | Orange Coast Title Companies |
Mortgage History
| Date | Status | Loan Amount | Loan Type |
|---|---|---|---|
| Open | $295,100 | New Conventional | |
| Closed | $300,000 | New Conventional | |
| Previous Owner | $280,000 | New Conventional | |
| Previous Owner | $60,000 | Credit Line Revolving | |
| Previous Owner | $331,200 | No Value Available | |
| Previous Owner | $50,000 | Credit Line Revolving | |
| Previous Owner | $252,000 | No Value Available | |
| Previous Owner | $140,000 | Unknown | |
| Previous Owner | $79,000 | Seller Take Back | |
| Closed | $41,400 | No Value Available |
Property History
| Date | Event | Price | Change | Sq Ft Price |
|---|---|---|---|---|
| 08/15/2018 08/15/18 | Sold | $400,000 | -10.9% | $394 / Sq Ft |
| 07/16/2018 07/16/18 | Pending | -- | -- | -- |
| 06/25/2018 06/25/18 | For Sale | $449,000 | +28.3% | $442 / Sq Ft |
| 11/16/2012 11/16/12 | Sold | $350,000 | -6.7% | $345 / Sq Ft |
| 10/08/2012 10/08/12 | Pending | -- | -- | -- |
| 07/15/2012 07/15/12 | For Sale | $375,000 | -- | $369 / Sq Ft |
Tax History Compared to Growth
Tax History
| Year | Tax Paid | Tax Assessment Tax Assessment Total Assessment is a certain percentage of the fair market value that is determined by local assessors to be the total taxable value of land and additions on the property. | Land | Improvement |
|---|---|---|---|---|
| 2025 | $4,646 | $446,200 | $318,717 | $127,483 |
| 2024 | $4,646 | $437,452 | $312,468 | $124,984 |
| 2023 | $4,559 | $428,876 | $306,342 | $122,534 |
| 2022 | $4,473 | $420,468 | $300,336 | $120,132 |
| 2021 | $4,410 | $412,225 | $294,448 | $117,777 |
| 2020 | $4,368 | $407,999 | $291,429 | $116,570 |
| 2019 | $4,320 | $400,000 | $285,715 | $114,285 |
| 2018 | $4,147 | $378,789 | $270,564 | $108,225 |
| 2017 | $4,067 | $371,362 | $265,259 | $106,103 |
| 2016 | $3,974 | $364,081 | $260,058 | $104,023 |
| 2015 | $3,914 | $358,613 | $256,152 | $102,461 |
| 2014 | $3,831 | $351,589 | $251,135 | $100,454 |
Agents Affiliated with this Home
-

Seller's Agent in 2018
Jane Brown-Darche
Orchard Realty, Inc.
(760) 522-2709
37 Total Sales
-
S
Buyer's Agent in 2012
Scott Norton
Century 21 Award
Map
Source: San Diego MLS
MLS Number: 180034504
APN: 294-160-34
- 35929 N Peak Way Unit 17
- 35925 Mountain Circle Dr Unit 37
- 8048 High Hill Rd
- 34365 Wolahi Rd
- 0 Pueblo Dr
- 34711 Pueblo Dr
- 34791 Natchez Trail
- 34667 Navajo Rd
- 7192 Sandy Creek Rd
- 5253 Acorn Patch Rd
- 7385 Cosmit Ln
- 1 Iron Springs Rd
- Lot 00 Iron Springs Rd
- 0 Iron Springs Rd Unit CV25167568
- 7525 Starlight Way
- 16690 Iron Springs Rd
- 5750 Forest Meadow Rd Unit 1
- 16913 Harrison Park Trail
- 16725 Harrison Park Trail
- 5627 Poco Montana
