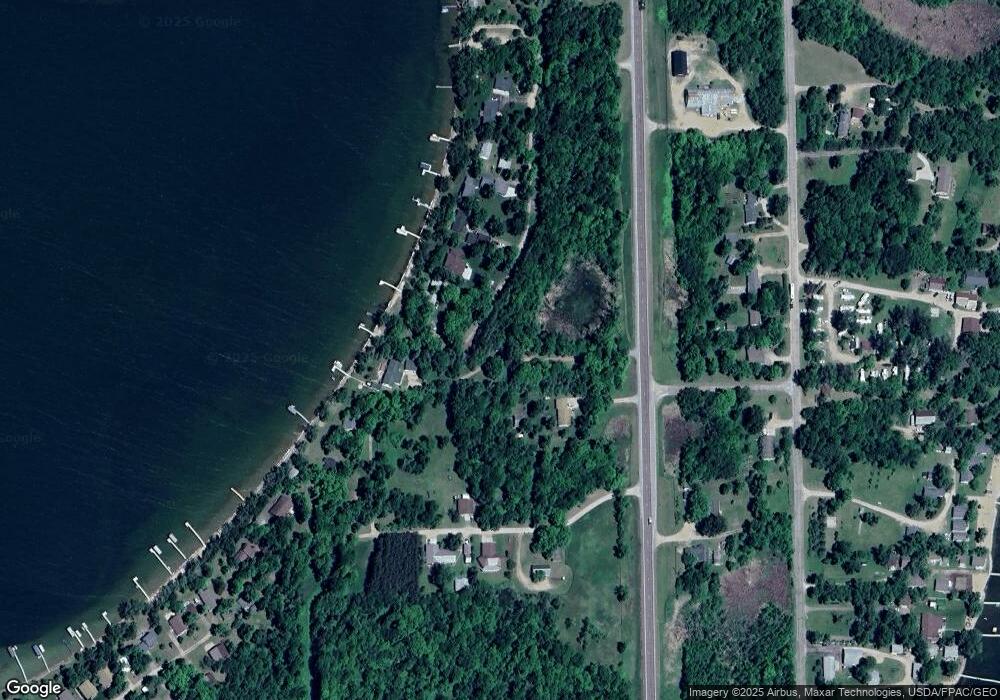36021 State Highway 78 Ottertail, MN 56571
Estimated Value: $264,512 - $464,000
6
Beds
4
Baths
3,157
Sq Ft
$114/Sq Ft
Est. Value
About This Home
This home is located at 36021 State Highway 78, Ottertail, MN 56571 and is currently estimated at $358,628, approximately $113 per square foot. 36021 State Highway 78 is a home located in Otter Tail County with nearby schools including Heart of the Lake Elementary School and Perham Senior High School.
Ownership History
Date
Name
Owned For
Owner Type
Purchase Details
Closed on
Aug 19, 2015
Sold by
Blanchard Marie Marie
Bought by
Schempp Bobby and Schlempp Tammy
Current Estimated Value
Home Financials for this Owner
Home Financials are based on the most recent Mortgage that was taken out on this home.
Original Mortgage
$208,500
Outstanding Balance
$163,984
Interest Rate
4.03%
Estimated Equity
$194,644
Create a Home Valuation Report for This Property
The Home Valuation Report is an in-depth analysis detailing your home's value as well as a comparison with similar homes in the area
Home Values in the Area
Average Home Value in this Area
Purchase History
| Date | Buyer | Sale Price | Title Company |
|---|---|---|---|
| Schempp Bobby | $210,000 | -- |
Source: Public Records
Mortgage History
| Date | Status | Borrower | Loan Amount |
|---|---|---|---|
| Open | Schempp Bobby | $208,500 |
Source: Public Records
Tax History Compared to Growth
Tax History
| Year | Tax Paid | Tax Assessment Tax Assessment Total Assessment is a certain percentage of the fair market value that is determined by local assessors to be the total taxable value of land and additions on the property. | Land | Improvement |
|---|---|---|---|---|
| 2025 | $186 | $37,900 | $30,700 | $7,200 |
| 2024 | $196 | $34,600 | $27,700 | $6,900 |
| 2023 | $196 | $31,400 | $27,200 | $4,200 |
| 2022 | $240 | $19,600 | $0 | $0 |
| 2021 | $198 | $31,400 | $27,200 | $4,200 |
| 2020 | $184 | $24,700 | $21,200 | $3,500 |
| 2019 | $190 | $22,800 | $21,200 | $1,600 |
| 2018 | $260 | $22,800 | $21,200 | $1,600 |
| 2017 | $268 | $30,000 | $28,800 | $1,200 |
| 2016 | $288 | $30,200 | $28,800 | $1,400 |
| 2015 | $250 | $0 | $0 | $0 |
| 2014 | -- | $29,700 | $28,200 | $1,500 |
Source: Public Records
Map
Nearby Homes
- 35852 Rush Lake Loop Unit 3&4
- 35686 Rush Lake Loop Unit 18
- 35686 Rush Lake Loop Unit 10
- 35686 Rush Lake Loop Unit 7
- 35686 Rush Lake Loop Unit 20
- 35686 Rush Lake Loop Unit 9
- 35629 Rush Lake Loop Unit 32
- 44888 County Highway 54
- TBD 355th St
- TBD 377th St
- 37994 450th Ave
- TBD Long Lake
- 42522 Long Lake Rd
- 45247 County Highway 14
- TBD Tbd
- 42219 Sugar Maple Dr
- 42117 Sugar Maple Dr
- 42748 Long Lake Rd
- 43014 County Highway 1
- 42606 Pleasure Park Rd
- 36021 State Highway 78
- 35993 State Highway 78
- 36033 Access Rd
- 36051 Access Rd
- 36023 Access Rd
- 36059 Access Rd
- 36023 State Highway 78
- 36075 Access Rd
- 43846 359th St
- 36091 Access Rd
- 43757 359th St
- 43836 359th St
- 36031 Rush Lake Loop
- 36059 Rush Lake Loop
- 36111 Access Rd
- 35928 437th Ave
- 36013 Rush Lake Loop
- 35922 State Highway 78
- 36101 Rush Lake Loop
- 35983 Rush Lake Loop
