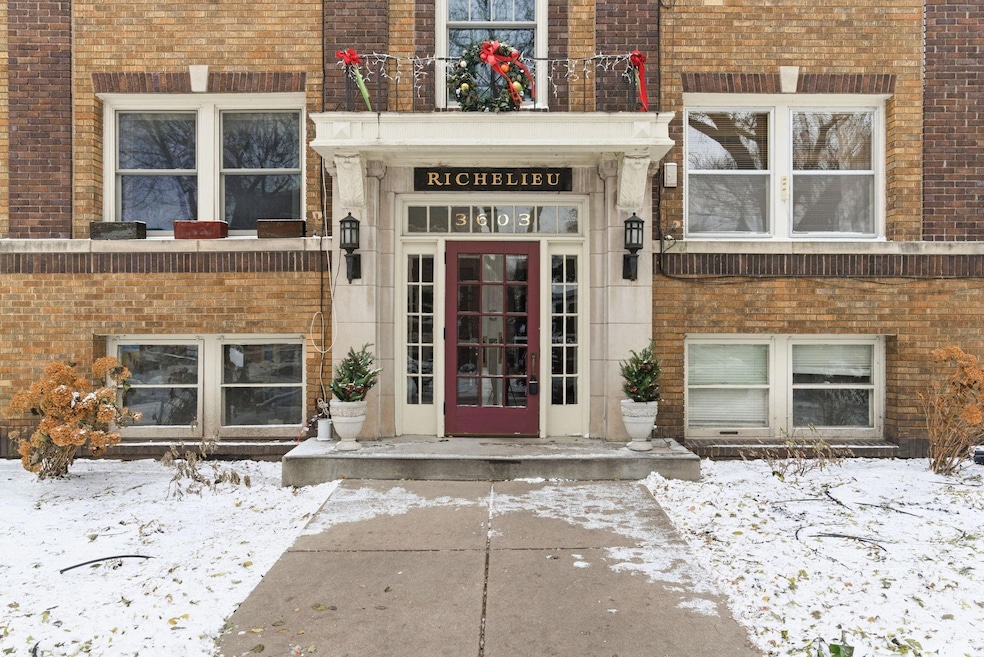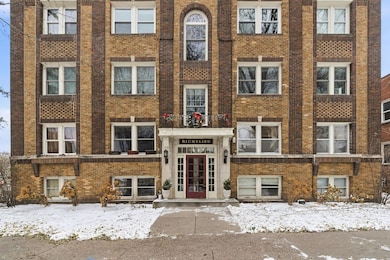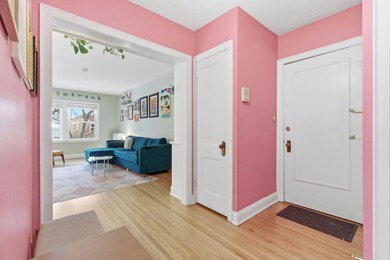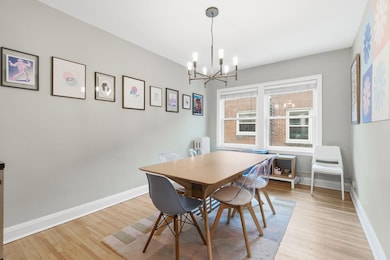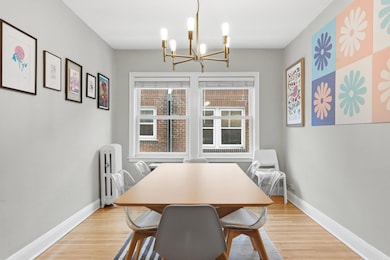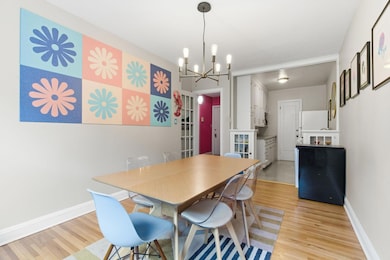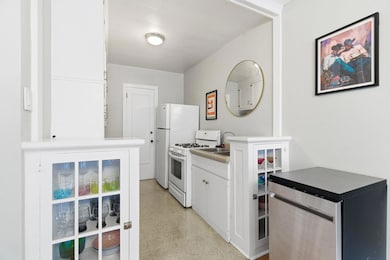3603 Aldrich Ave S Unit 200 Minneapolis, MN 55409
East Harriet NeighborhoodEstimated payment $1,703/month
Highlights
- Patio
- Living Room
- Storage Room
- Washburn High School Rated A-
- Entrance Foyer
- 1-Story Property
About This Home
Bright & Sunny SE Corner Gem in East Harriet! Dream location: stroll to Lake Harriet or Bde Maka Ska in minutes Vintage soul + modern comfort: 8" baseboards, gleaming hardwood, classic 2-panel doors with original hardware New Andersen windows (2020) – quiet + energy-efficient Cozy living room with built-in bookshelves begging for your favorites Formal dining room that flows into the kitchen – perfect for dinner parties Your own storage unit + bike storage included In-building laundry Off-street parking for $50/mo (6 spots, yours when seniority says so!) Quiet, well kept building tucked moments from so much Character, location, and convenience!
Property Details
Home Type
- Condominium
Est. Annual Taxes
- $2,703
Year Built
- Built in 1923
HOA Fees
- $325 Monthly HOA Fees
Interior Spaces
- 927 Sq Ft Home
- 1-Story Property
- Entrance Foyer
- Living Room
- Dining Room
- Storage Room
Kitchen
- Range
- Dishwasher
Bedrooms and Bathrooms
- 2 Bedrooms
- 1 Full Bathroom
Parking
- Parking Lot
- Assigned Parking
Outdoor Features
- Patio
Utilities
- Window Unit Cooling System
- Boiler Heating System
Community Details
- Association fees include maintenance structure, gas, hazard insurance, heating, lawn care, ground maintenance, trash, sewer, snow removal
- Therichelieuboard@Gmail.Com Association, Phone Number (612) 347-8088
- Low-Rise Condominium
- Condo 0616 Richelieu Condo Subdivision
Listing and Financial Details
- Assessor Parcel Number 0402824440213
Map
Home Values in the Area
Average Home Value in this Area
Tax History
| Year | Tax Paid | Tax Assessment Tax Assessment Total Assessment is a certain percentage of the fair market value that is determined by local assessors to be the total taxable value of land and additions on the property. | Land | Improvement |
|---|---|---|---|---|
| 2024 | $2,703 | $207,000 | $40,000 | $167,000 |
| 2023 | $2,469 | $206,000 | $18,000 | $188,000 |
| 2022 | $2,621 | $206,000 | $14,000 | $192,000 |
| 2021 | $2,534 | $206,000 | $12,500 | $193,500 |
| 2020 | $2,537 | $206,000 | $12,500 | $193,500 |
| 2019 | $2,440 | $192,500 | $12,500 | $180,000 |
| 2018 | $2,255 | $181,500 | $12,500 | $169,000 |
| 2017 | $1,950 | $147,500 | $12,500 | $135,000 |
| 2016 | $1,922 | $142,000 | $12,500 | $129,500 |
| 2015 | $1,822 | $131,000 | $12,500 | $118,500 |
| 2014 | -- | $109,000 | $12,500 | $96,500 |
Property History
| Date | Event | Price | List to Sale | Price per Sq Ft | Prior Sale |
|---|---|---|---|---|---|
| 12/01/2025 12/01/25 | For Sale | $219,900 | +7.3% | $237 / Sq Ft | |
| 05/26/2023 05/26/23 | Sold | $205,000 | -4.7% | $221 / Sq Ft | View Prior Sale |
| 03/28/2023 03/28/23 | Pending | -- | -- | -- | |
| 03/15/2023 03/15/23 | For Sale | $215,000 | 0.0% | $232 / Sq Ft | |
| 02/23/2023 02/23/23 | Pending | -- | -- | -- | |
| 02/23/2023 02/23/23 | For Sale | $215,000 | -- | $232 / Sq Ft |
Purchase History
| Date | Type | Sale Price | Title Company |
|---|---|---|---|
| Deed | $205,000 | -- | |
| Warranty Deed | $205,000 | Dca Title | |
| Warranty Deed | $189,000 | Dca Title | |
| Warranty Deed | $150,900 | Burnet Title |
Mortgage History
| Date | Status | Loan Amount | Loan Type |
|---|---|---|---|
| Open | $194,750 | New Conventional | |
| Closed | $194,750 | New Conventional | |
| Previous Owner | $181,330 | New Conventional | |
| Previous Owner | $143,355 | New Conventional |
Source: NorthstarMLS
MLS Number: 6823032
APN: 04-028-24-44-0213
- 3643 Lyndale Ave S
- 613 W 38th St
- 3443 Garfield Ave
- 3501 Dupont Ave S Unit 1
- 3514 Grand Ave S
- 3513 Emerson Ave S
- 3537 Fremont Ave S
- 3909 Aldrich Ave S Unit 3
- 3428 Emerson Ave S Unit 6
- 3428 Pillsbury Ave S
- 3708 Blaisdell Ave
- 3448 Girard Ave S
- 1010 W 33rd St
- 3237 Lyndale Ave S
- 109 W 35th St
- 3228 Garfield Ave
- 3421 Hennepin Ave Unit 5
- 3329 Girard Ave S
- 3248 Emerson Ave S Unit 1
- 3628 Nicollet Ave
- 3623 Lyndale Ave S
- 3616 Bryant Ave
- 3535 Bryant Ave S
- 3532 Bryant Ave S
- 3611 Colfax Ave S
- 3546 Harriet Ave Unit 3546
- 822 W 35th St Unit 1
- 3508 Colfax Ave S
- 3548 Dupont Ave S
- 3433-3435 Colfax Ave S
- 3444 Colfax Ave S Unit 1
- 3401 Colfax Ave S
- 3431 Dupont Ave S
- 3523 Grand Ave S
- 3440 Dupont Ave S
- 3320 Lyndale Ave S
- 3320 Lyndale Ave S
- 3310 Lyndale Ave S
- 3540 Hennepin Ave Unit 313
- 3540 Hennepin Ave Unit 115
