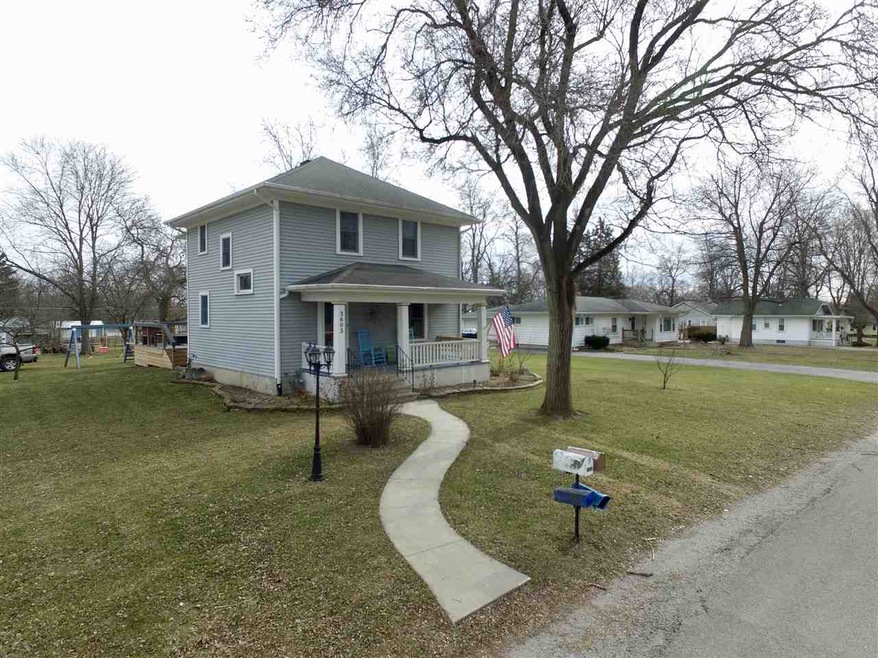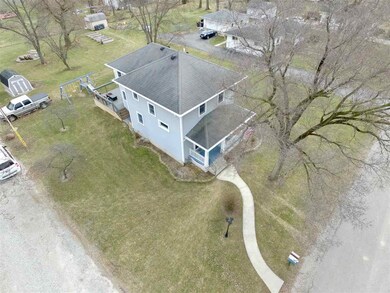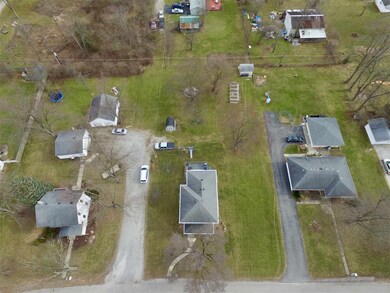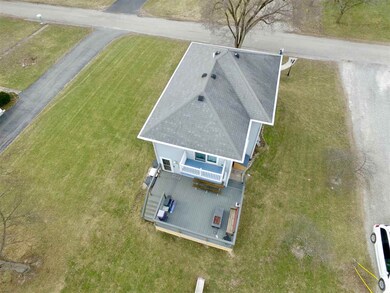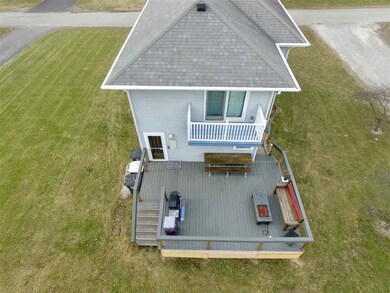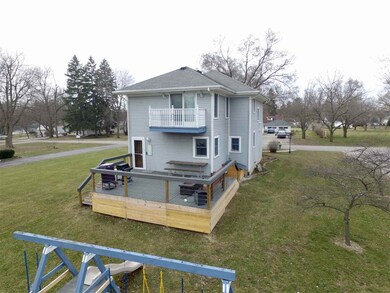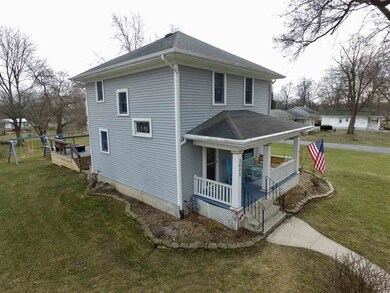
3603 Burbank Blvd Fort Wayne, IN 46804
Southwest Fort Wayne NeighborhoodHighlights
- Open Floorplan
- Covered patio or porch
- Home Security System
- Backs to Open Ground
- Balcony
- Kitchen Island
About This Home
As of June 2025Must see home located on a secluded street that is close to everything. Situated on almost half an acre lot that has amazing landscaping with cherry trees, apple trees and raised garden beds. Views from the new trex deck over look the large back yard that has a built in fire pit. The interior of this home shows quality and pride of home ownership with many recent updates throughout. Including newer furnace and ac unit, water heater and a water softer with a builtin iron filter. The wood floors have also been recently refinished along with newer ceramic and new carpet in the master bedroom. In the kitchen there are stainless steel appliances including a reverse osmosis system and the top favorite in the home a laundry shoot. Not to mention all of the unseen updates including electrical, plumbing and a new steel support beam. Buy this home with confidence as it has been inspected by Aardvark Home Inspectors and has an 18 month home warranty provided.
Home Details
Home Type
- Single Family
Est. Annual Taxes
- $437
Year Built
- Built in 1928
Lot Details
- 0.46 Acre Lot
- Lot Dimensions are 200 x 100
- Backs to Open Ground
- Landscaped
- Level Lot
Parking
- Off-Street Parking
Home Design
- Poured Concrete
- Shingle Roof
- Vinyl Construction Material
Interior Spaces
- 2-Story Property
- Open Floorplan
- Central Vacuum
- Ceiling Fan
- Basement Fills Entire Space Under The House
- Home Security System
- Gas And Electric Dryer Hookup
Kitchen
- Kitchen Island
- Disposal
Flooring
- Carpet
- Ceramic Tile
Bedrooms and Bathrooms
- 3 Bedrooms
Outdoor Features
- Balcony
- Covered patio or porch
Location
- Suburban Location
Schools
- Indian Village Elementary School
- Portage Middle School
- Wayne High School
Utilities
- Forced Air Heating and Cooling System
- Private Company Owned Well
- Well
Community Details
- Country Club Gardens Subdivision
Listing and Financial Details
- Assessor Parcel Number 02-12-18-331-001.000-076
Ownership History
Purchase Details
Home Financials for this Owner
Home Financials are based on the most recent Mortgage that was taken out on this home.Similar Homes in Fort Wayne, IN
Home Values in the Area
Average Home Value in this Area
Purchase History
| Date | Type | Sale Price | Title Company |
|---|---|---|---|
| Warranty Deed | -- | Fidelity National Title Co L |
Mortgage History
| Date | Status | Loan Amount | Loan Type |
|---|---|---|---|
| Open | $85,000 | Credit Line Revolving | |
| Closed | $116,910 | New Conventional |
Property History
| Date | Event | Price | Change | Sq Ft Price |
|---|---|---|---|---|
| 06/09/2025 06/09/25 | Sold | $258,000 | +3.2% | $171 / Sq Ft |
| 05/16/2025 05/16/25 | Pending | -- | -- | -- |
| 05/14/2025 05/14/25 | For Sale | $249,900 | +92.4% | $165 / Sq Ft |
| 03/31/2017 03/31/17 | Sold | $129,900 | 0.0% | $81 / Sq Ft |
| 02/15/2017 02/15/17 | Pending | -- | -- | -- |
| 02/05/2017 02/05/17 | For Sale | $129,900 | -- | $81 / Sq Ft |
Tax History Compared to Growth
Tax History
| Year | Tax Paid | Tax Assessment Tax Assessment Total Assessment is a certain percentage of the fair market value that is determined by local assessors to be the total taxable value of land and additions on the property. | Land | Improvement |
|---|---|---|---|---|
| 2024 | $1,943 | $166,900 | $25,800 | $141,100 |
| 2023 | $1,938 | $178,000 | $25,800 | $152,200 |
| 2022 | $1,745 | $157,200 | $25,800 | $131,400 |
| 2021 | $1,602 | $145,300 | $20,500 | $124,800 |
Agents Affiliated with this Home
-
Tim Haber

Seller's Agent in 2025
Tim Haber
CENTURY 21 Bradley Realty, Inc
(260) 403-1940
56 in this area
300 Total Sales
-
Raegan Stackhouse

Buyer's Agent in 2025
Raegan Stackhouse
Keller Williams Realty Group
(260) 348-4035
5 in this area
106 Total Sales
-
Andrew Kershner

Seller's Agent in 2017
Andrew Kershner
Mike Thomas Assoc., Inc
(260) 602-0757
1 in this area
45 Total Sales
Map
Source: Indiana Regional MLS
MLS Number: 201704521
APN: 02-12-18-331-001.000-074
- 2802 Bellaire Dr
- 6756 Covington Creek Trail
- 6728 Covington Creek Trail
- 6200 Wilmarbee Dr
- 8280 Catberry Trail
- 204 Beaksedge Way Unit 110
- 8280 Catberry Trail Unit 101
- 7012 Melody Ln
- 7101 Melody Ln
- 6918 Woodcroft Ln
- TBD Engle Rd
- 4100 Covington Rd
- 2106 Bayside Ct
- 2101 Bayside Ct
- 6501 Hill Rise Dr
- 2831 Covington Hollow Trail
- 3328 Tarrant Springs Trail
- 7532 Covington Hollow Pass
- 0 Huth Dr
- 4701 Covington Rd Unit 18
