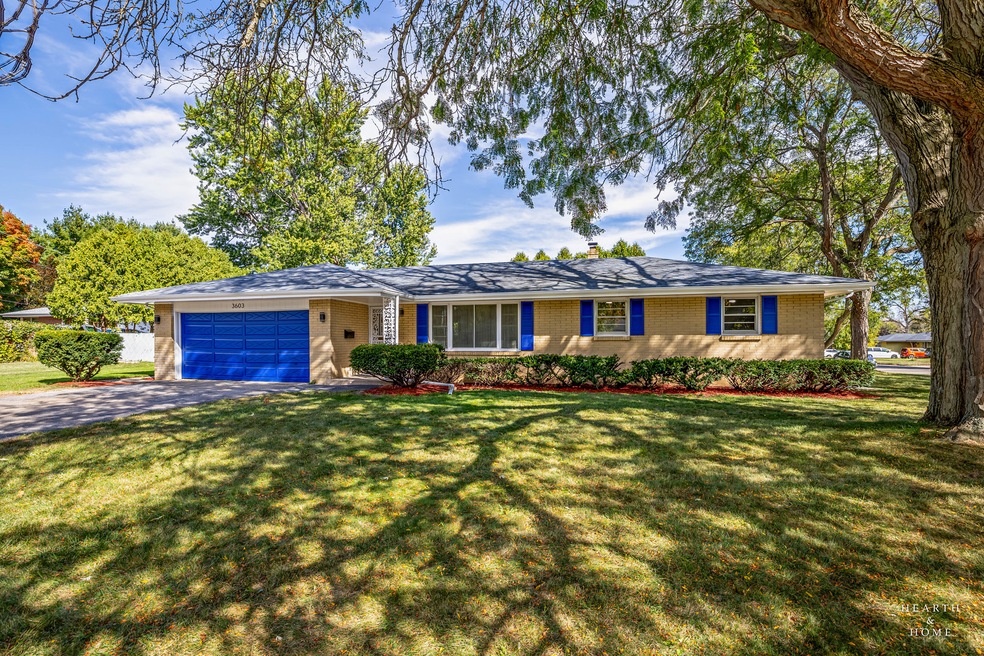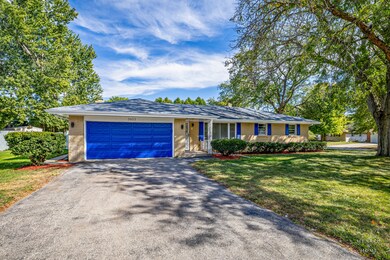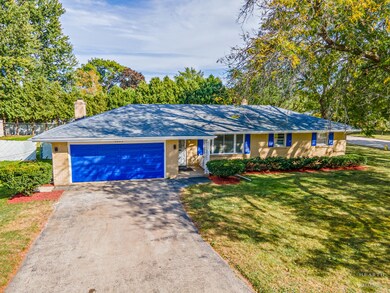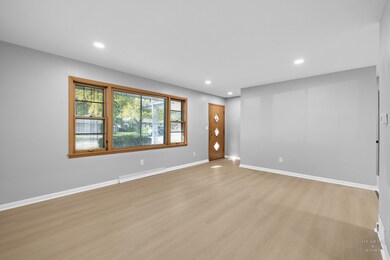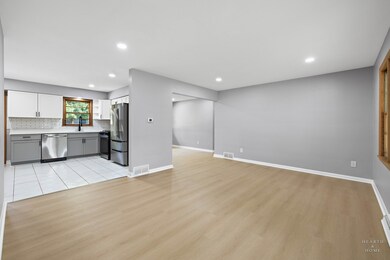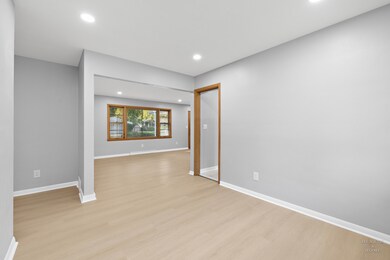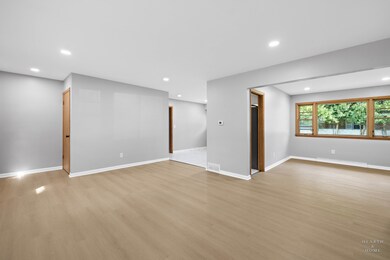
3603 Cadillac Ct Rockford, IL 61101
Northwest United NeighborhoodHighlights
- Wood Flooring
- 2 Car Attached Garage
- Patio
- Formal Dining Room
- Brick or Stone Mason
- Living Room
About This Home
As of December 2024This beautifully updated brick ranch is move-in ready with modern features throughout. The exterior boasts charming curb appeal with a blue garage door, shutters, and a welcoming front porch. Step inside to updated flooring that flows seamlessly through the main living areas, including a bright living room with a large picture window, a formal dining room, and a cozy family room complete with a fireplace and sliding doors that lead to the fenced-in backyard, featuring a garden shed. The fully updated kitchen shines with brand-new, two-tone cabinetry, sleek stainless steel appliances, and a stylish tile backsplash. The home offers three spacious bedrooms and two updated bathrooms, one of which conveniently houses the laundry. The finished lower level adds valuable living space, featuring a rec-room, storage area, a utility room and a 1/2 bath. The attached 2-car garage provides ample parking and storage. This home combines modern updates with timeless comfort-ready for you to move in and enjoy!
Last Agent to Sell the Property
Keller Williams Realty Signature License #475142387 Listed on: 10/04/2024

Home Details
Home Type
- Single Family
Est. Annual Taxes
- $2,446
Year Built
- Built in 1956
Parking
- 2 Car Attached Garage
Home Design
- Brick or Stone Mason
Interior Spaces
- 2,399 Sq Ft Home
- 1-Story Property
- Electric Fireplace
- Family Room with Fireplace
- Living Room
- Formal Dining Room
- Wood Flooring
- Finished Basement
- Basement Fills Entire Space Under The House
Kitchen
- Range
- Microwave
- Dishwasher
Bedrooms and Bathrooms
- 3 Bedrooms
- 3 Potential Bedrooms
- Bathroom on Main Level
Laundry
- Laundry Room
- Laundry on main level
Schools
- Conklin Elementary School
- West Middle School
- Auburn High School
Utilities
- Forced Air Heating and Cooling System
- Heating System Uses Natural Gas
Additional Features
- Patio
- Lot Dimensions are 82x101x70x140
Listing and Financial Details
- Senior Tax Exemptions
- Homeowner Tax Exemptions
Ownership History
Purchase Details
Home Financials for this Owner
Home Financials are based on the most recent Mortgage that was taken out on this home.Purchase Details
Home Financials for this Owner
Home Financials are based on the most recent Mortgage that was taken out on this home.Similar Homes in Rockford, IL
Home Values in the Area
Average Home Value in this Area
Purchase History
| Date | Type | Sale Price | Title Company |
|---|---|---|---|
| Warranty Deed | $215,000 | None Listed On Document | |
| Executors Deed | $116,000 | None Listed On Document |
Mortgage History
| Date | Status | Loan Amount | Loan Type |
|---|---|---|---|
| Open | $7,500 | New Conventional | |
| Open | $208,550 | New Conventional |
Property History
| Date | Event | Price | Change | Sq Ft Price |
|---|---|---|---|---|
| 12/03/2024 12/03/24 | Sold | $215,000 | -2.2% | $90 / Sq Ft |
| 10/14/2024 10/14/24 | Pending | -- | -- | -- |
| 10/04/2024 10/04/24 | For Sale | $219,900 | +89.6% | $92 / Sq Ft |
| 08/09/2024 08/09/24 | Sold | $116,000 | -7.2% | $86 / Sq Ft |
| 07/29/2024 07/29/24 | Pending | -- | -- | -- |
| 07/19/2024 07/19/24 | Price Changed | $125,000 | -10.7% | $93 / Sq Ft |
| 06/21/2024 06/21/24 | For Sale | $140,000 | 0.0% | $104 / Sq Ft |
| 06/05/2024 06/05/24 | Pending | -- | -- | -- |
| 05/10/2024 05/10/24 | For Sale | $140,000 | -- | $104 / Sq Ft |
Tax History Compared to Growth
Tax History
| Year | Tax Paid | Tax Assessment Tax Assessment Total Assessment is a certain percentage of the fair market value that is determined by local assessors to be the total taxable value of land and additions on the property. | Land | Improvement |
|---|---|---|---|---|
| 2024 | $2,672 | $39,195 | $4,827 | $34,368 |
| 2023 | $2,446 | $34,560 | $4,256 | $30,304 |
| 2022 | $2,273 | $30,890 | $3,804 | $27,086 |
| 2021 | $2,123 | $28,324 | $3,488 | $24,836 |
| 2020 | $2,029 | $26,776 | $3,297 | $23,479 |
| 2019 | $1,552 | $25,520 | $3,142 | $22,378 |
| 2018 | $1,653 | $24,050 | $2,961 | $21,089 |
| 2017 | $1,763 | $23,017 | $2,834 | $20,183 |
| 2016 | $1,860 | $22,586 | $2,781 | $19,805 |
| 2015 | $942 | $22,586 | $2,781 | $19,805 |
| 2014 | $2,139 | $24,734 | $3,476 | $21,258 |
Agents Affiliated with this Home
-
Toni Vander Heyden

Seller's Agent in 2024
Toni Vander Heyden
Keller Williams Realty Signature
(815) 315-1110
40 in this area
1,463 Total Sales
-
Margaret Archer

Seller's Agent in 2024
Margaret Archer
Key Realty - Rockford
(815) 988-8821
4 in this area
94 Total Sales
-
Katie Giese
K
Buyer's Agent in 2024
Katie Giese
Keller Williams Realty Signature
(815) 985-4478
2 in this area
48 Total Sales
Map
Source: Midwest Real Estate Data (MRED)
MLS Number: 12180553
APN: 11-03-428-013
- 3516 Fleetwood Dr
- 3430 Treadway Ct
- 4143 Windy Ridge Trail
- 4214 Ahlstrand Dr Unit 4214
- 4214 Ahlstrand Dr
- 32xx Elinore Ave
- 3611 Avondale Dr
- 4262 Ahlstrand Dr
- 3525 Saint Anthony Way Unit 7
- 2324 Paradise Blvd
- 32xx Penn Rd
- 2015 Paradise Blvd
- 3959 W Riverside Blvd
- 3517 Ellis Rd
- 2812 Searles Ave
- 2818 Coleman Ave
- 3430 N Church St
- 3308 N Church St
- 2611 Ellen Ave
- 2123 Glenwood Ave
