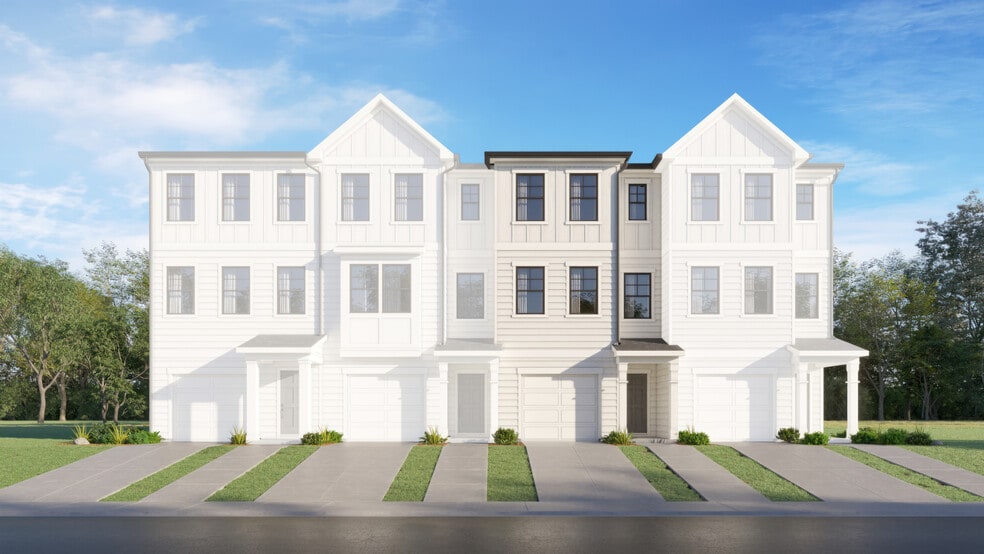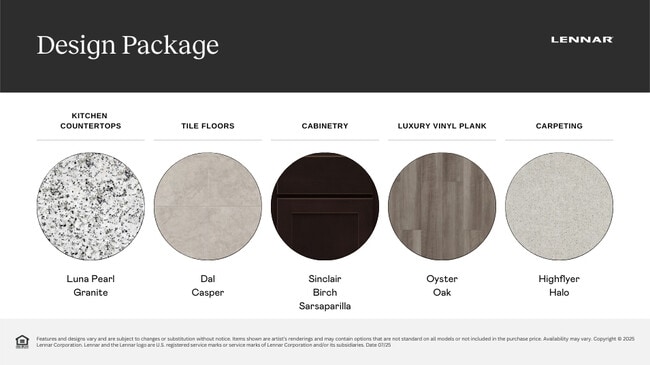
NEW CONSTRUCTION
AVAILABLE DEC 2025
Verified badge confirms data from builder
3603 Elm Grove Ln Raleigh, NC 27604
Elm Grove - Club CollectionEstimated payment $2,375/month
Total Views
826
3
Beds
3.5
Baths
1,772
Sq Ft
$196
Price per Sq Ft
Highlights
- New Construction
- Millbrook High School Rated A-
- Living Room
About This Home
This new three-story townhome is built to maximize space and provide ease of living. A first-floor bedroom suite provides versatility and is ideal for hosting family members. Residing upstairs is a free-flowing living and dining area with a deck to grant peaceful indoor-outdoor moments. On the top floor are the remaining two bedrooms, each boasting a private attached bathroom and ample wardrobe space.
Sales Office
Hours
| Monday - Saturday |
10:00 AM - 6:00 PM
|
| Sunday |
1:00 PM - 6:00 PM
|
Office Address
3617 Elm Grove Ln
Raleigh, NC 27604
Townhouse Details
Home Type
- Townhome
HOA Fees
- $195 Monthly HOA Fees
Taxes
- Special Tax
Home Design
- New Construction
Interior Spaces
- 3-Story Property
- Living Room
Bedrooms and Bathrooms
- 3 Bedrooms
Map
Other Move In Ready Homes in Elm Grove - Club Collection
About the Builder
Since 1954, Lennar has built over one million new homes for families across America. They build in some of the nation’s most popular cities, and their communities cater to all lifestyles and family dynamics, whether you are a first-time or move-up buyer, multigenerational family, or Active Adult.
Nearby Homes
- Elm Grove - City Collection
- Elm Grove - Club Collection
- Piedmont Point
- 3455 Piedmont Dr
- 3500 Mount Ct
- 2023 Seneca Dr
- 2130 Timberlake Dr
- 3213 Marie Dr
- 2105 Langdon Rd
- 2109 Langdon Rd
- Crescent Townes
- 4109 Stonewall Dr
- Southall Station
- 3151 New Bern Ave
- 4106 N New Hope Rd
- 4200 James
- 1001 Phoenix Place
- 1005 Phoenix Place
- 2479 Milburnie Rd
- 810 Culpepper Ln

