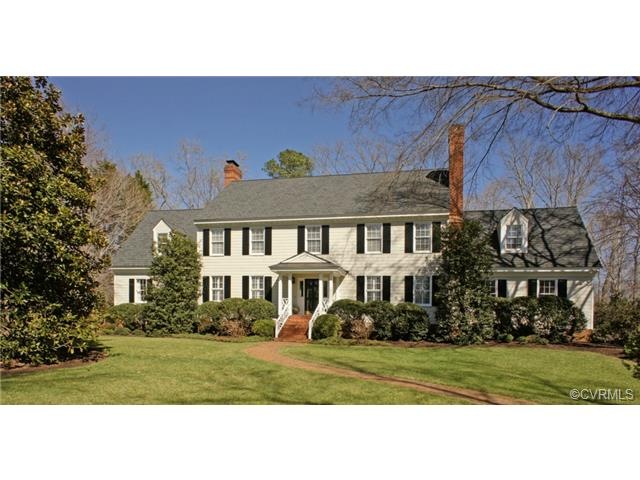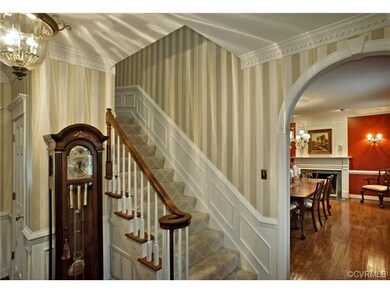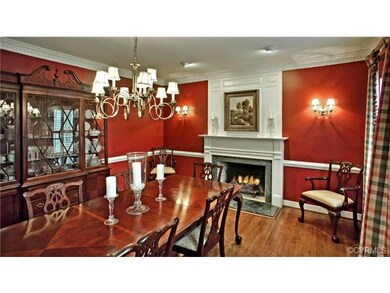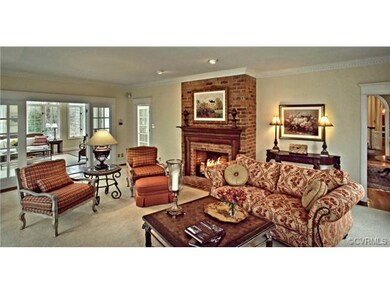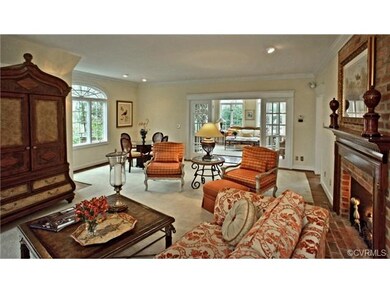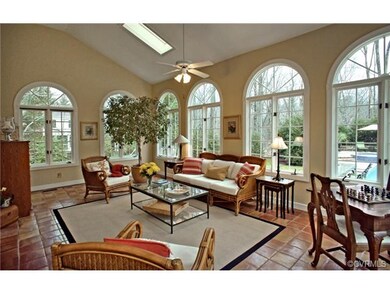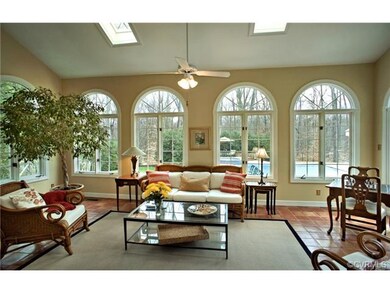
3603 Littlecroft Place Midlothian, VA 23113
Robious NeighborhoodHighlights
- Wood Flooring
- James River High School Rated A-
- Forced Air Zoned Heating and Cooling System
About This Home
As of August 2022This quintessential Richmond Colonial is beautifully updated to provide both the elegance of a bygone era, but also relaxed for today's laid-back lifestyles. The immaculate grounds with gorgeous magnolias are complemented by a stunning resort setting in the rear of the home -complete with a heated pool, spa hot tub with cascading waterfall, and sunbathing pavilion. And all of this backs up to a very private woodland on one of this desirable neighborhood's most sought after cul-de-sacs. The enormous eat-in kitchen complete with fireplace has been remodeled to Martha Stewart's standards with magnificent granite island, tumbled tile backsplash, decorative hood, 8-burner gas WOLF range, MIELE dishwasher, double oven, Kitchen Aid Subzero Refrigerator, pull-out shelves, potato & onion drawers -just the very best of everything! The generous Great Room with fireplace opens to a glorious Morning Room with vaulted ceiling, two skylights, and a wall of stunning windows with half-round toppers! The Master Suite is huge with a completely remodeled bathroom and "his & her" closets. The other bedrooms are all generous, and the remaining bathrooms are remodeled too! So many extra amenities!
Last Agent to Sell the Property
Craig Via Realty & Relocation License #0225034426 Listed on: 04/01/2014
Home Details
Home Type
- Single Family
Est. Annual Taxes
- $9,156
Year Built
- 1988
Home Design
- Composition Roof
Interior Spaces
- Property has 2 Levels
Flooring
- Wood
- Wall to Wall Carpet
- Tile
Bedrooms and Bathrooms
- 5 Bedrooms
- 3 Full Bathrooms
Utilities
- Forced Air Zoned Heating and Cooling System
- Heat Pump System
- Conventional Septic
Listing and Financial Details
- Assessor Parcel Number 740-722-65-83-00000
Ownership History
Purchase Details
Purchase Details
Home Financials for this Owner
Home Financials are based on the most recent Mortgage that was taken out on this home.Purchase Details
Home Financials for this Owner
Home Financials are based on the most recent Mortgage that was taken out on this home.Purchase Details
Home Financials for this Owner
Home Financials are based on the most recent Mortgage that was taken out on this home.Purchase Details
Similar Homes in Midlothian, VA
Home Values in the Area
Average Home Value in this Area
Purchase History
| Date | Type | Sale Price | Title Company |
|---|---|---|---|
| Deed | -- | None Listed On Document | |
| Deed | $932,000 | First American Title | |
| Warranty Deed | $785,000 | -- | |
| Warranty Deed | $570,000 | -- | |
| Deed | $410,000 | -- |
Mortgage History
| Date | Status | Loan Amount | Loan Type |
|---|---|---|---|
| Previous Owner | $623,000 | New Conventional | |
| Previous Owner | $45,000 | Credit Line Revolving | |
| Previous Owner | $417,000 | New Conventional | |
| Previous Owner | $455,000 | New Conventional |
Property History
| Date | Event | Price | Change | Sq Ft Price |
|---|---|---|---|---|
| 08/12/2022 08/12/22 | Sold | $932,000 | +8.4% | $204 / Sq Ft |
| 06/06/2022 06/06/22 | Pending | -- | -- | -- |
| 06/02/2022 06/02/22 | For Sale | $860,000 | +10.3% | $188 / Sq Ft |
| 07/02/2014 07/02/14 | Sold | $780,000 | -1.9% | $170 / Sq Ft |
| 04/09/2014 04/09/14 | Pending | -- | -- | -- |
| 04/01/2014 04/01/14 | For Sale | $795,000 | -- | $174 / Sq Ft |
Tax History Compared to Growth
Tax History
| Year | Tax Paid | Tax Assessment Tax Assessment Total Assessment is a certain percentage of the fair market value that is determined by local assessors to be the total taxable value of land and additions on the property. | Land | Improvement |
|---|---|---|---|---|
| 2025 | $9,156 | $1,025,900 | $221,100 | $804,800 |
| 2024 | $9,156 | $927,500 | $211,100 | $716,400 |
| 2023 | $8,023 | $881,600 | $172,800 | $708,800 |
| 2022 | $7,448 | $809,600 | $162,800 | $646,800 |
| 2021 | $7,107 | $745,500 | $150,800 | $594,700 |
| 2020 | $7,000 | $736,800 | $150,800 | $586,000 |
| 2019 | $7,000 | $736,800 | $150,800 | $586,000 |
| 2018 | $7,000 | $736,800 | $150,800 | $586,000 |
| 2017 | $7,222 | $752,300 | $150,800 | $601,500 |
| 2016 | $7,222 | $752,300 | $150,800 | $601,500 |
| 2015 | $6,790 | $704,700 | $146,800 | $557,900 |
| 2014 | $6,392 | $663,200 | $141,800 | $521,400 |
Agents Affiliated with this Home
-
Sarah Landrum

Seller's Agent in 2022
Sarah Landrum
Virginia Capital Realty
(804) 357-2270
6 in this area
50 Total Sales
-
Willson Brockenbrough

Buyer's Agent in 2022
Willson Brockenbrough
Keller Williams Realty
(804) 928-7878
1 in this area
64 Total Sales
-
Craig Via

Seller's Agent in 2014
Craig Via
Craig Via Realty & Relocation
(804) 389-6041
1 in this area
98 Total Sales
Map
Source: Central Virginia Regional MLS
MLS Number: 1408731
APN: 740-72-26-58-300-000
- 11240 Turnley Ln
- 3805 Solebury Place
- 3808 Solebury Place
- 3831 Reeds Landing Cir
- 3711 Old Gun Rd E
- 3530 Old Gun Rd W
- 3631 Cannon Ridge Ct
- 11901 Ambergate Dr
- 3628 Seaford Crossing Dr
- 3400 Hemmingstone Ct
- 13518 Kelham Rd
- 3320 Traylor Dr
- 3506 Seaford Crossing Dr
- 2819 Live Oak Ln
- 13001 Sodbury Dr
- 3612 Edenfield Rd
- 10411 Duryea Dr
- 10220 Duryea Dr
- 4054 Bircham Loop
- 3500 Margate Dr
