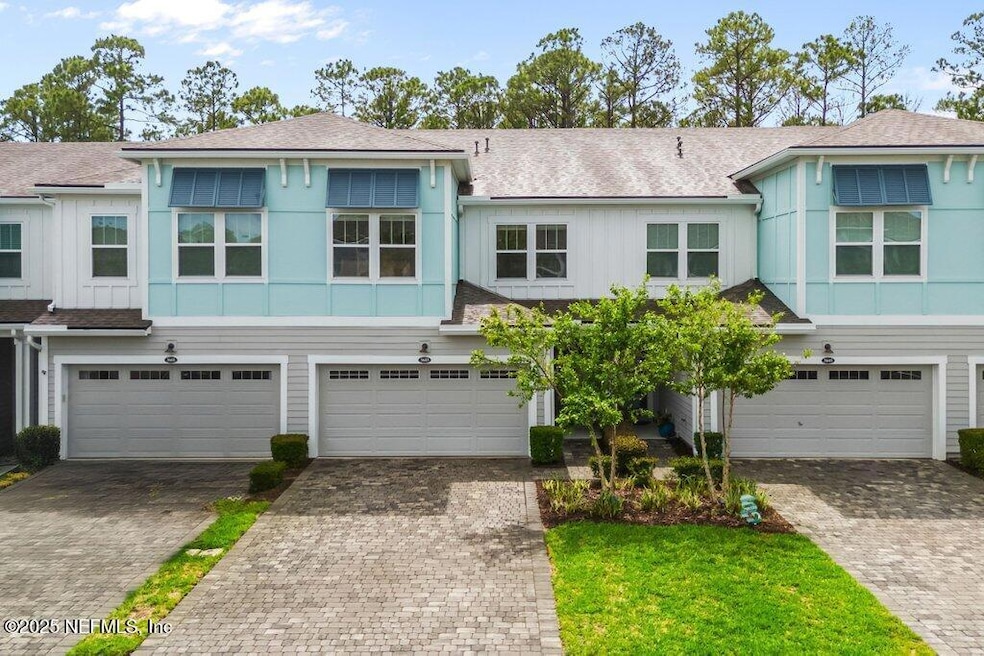
3603 Marsh Reserve Blvd Jacksonville, FL 32224
Beach Haven NeighborhoodHighlights
- Fitness Center
- Open Floorplan
- Walk-In Closet
- Atlantic Coast High School Rated A-
- Screened Porch
- Patio
About This Home
As of July 2025OPEN HOUSE 6/7 12-2PM. Step into the Neptune floor plan - a thoughtfully designed layout offering 3 bedrooms, 2.5 bathrooms, plus a spacious bonus room, perfect for a home office, playroom, or media space. This home combines style, comfort, and function, all nestled on a premium marsh lot that delivers serene views and added privacy.
Inside, the heart of the home is the gourmet kitchen, complete with quartz countertops, modern cabinetry, and upgraded fixtures that any chef would appreciate. The open-concept design flows seamlessly into the living and dining areas, ideal for entertaining or enjoying peaceful evenings at home.
Enjoy all the perks of the Pablo Cove lifestyle, including resort-style amenities like a sparkling pool, fitness center, and a cozy campfire lounge. Minutes to the beaches, shopping and Mayo Clinic. This home has everything you need, exactly where you want it.
Last Agent to Sell the Property
RIVER CITY RENTALS AND REALTY License #3547519 Listed on: 06/06/2025
Townhouse Details
Home Type
- Townhome
Est. Annual Taxes
- $3,282
Year Built
- Built in 2020
HOA Fees
- $211 Monthly HOA Fees
Parking
- 2 Car Garage
- Additional Parking
Home Design
- Shingle Roof
Interior Spaces
- 2,206 Sq Ft Home
- 2-Story Property
- Open Floorplan
- Furnished or left unfurnished upon request
- Screened Porch
- Security Gate
Kitchen
- Gas Oven
- Gas Cooktop
- Microwave
- Kitchen Island
Flooring
- Carpet
- Tile
Bedrooms and Bathrooms
- 3 Bedrooms
- Walk-In Closet
- Shower Only
Laundry
- Laundry on upper level
- Dryer
- Washer
Utilities
- Central Heating and Cooling System
- Natural Gas Connected
- Tankless Water Heater
- Gas Water Heater
- Water Softener is Owned
Additional Features
- Patio
- 3,049 Sq Ft Lot
Listing and Financial Details
- Assessor Parcel Number 1670530200
Community Details
Overview
- Pablo Cove Subdivision
Amenities
- Community Barbecue Grill
Recreation
- Fitness Center
Ownership History
Purchase Details
Home Financials for this Owner
Home Financials are based on the most recent Mortgage that was taken out on this home.Purchase Details
Home Financials for this Owner
Home Financials are based on the most recent Mortgage that was taken out on this home.Similar Homes in the area
Home Values in the Area
Average Home Value in this Area
Purchase History
| Date | Type | Sale Price | Title Company |
|---|---|---|---|
| Warranty Deed | $590,000 | None Listed On Document | |
| Warranty Deed | $590,000 | None Listed On Document | |
| Special Warranty Deed | $389,190 | Sheffield & Boatright Ttl Sv |
Mortgage History
| Date | Status | Loan Amount | Loan Type |
|---|---|---|---|
| Previous Owner | $239,190 | New Conventional |
Property History
| Date | Event | Price | Change | Sq Ft Price |
|---|---|---|---|---|
| 07/31/2025 07/31/25 | Sold | $590,000 | -1.7% | $267 / Sq Ft |
| 06/06/2025 06/06/25 | For Sale | $599,900 | +54.1% | $272 / Sq Ft |
| 01/13/2021 01/13/21 | Sold | $389,190 | 0.0% | $179 / Sq Ft |
| 10/18/2020 10/18/20 | Pending | -- | -- | -- |
| 10/05/2020 10/05/20 | For Sale | $389,190 | -- | $179 / Sq Ft |
Tax History Compared to Growth
Tax History
| Year | Tax Paid | Tax Assessment Tax Assessment Total Assessment is a certain percentage of the fair market value that is determined by local assessors to be the total taxable value of land and additions on the property. | Land | Improvement |
|---|---|---|---|---|
| 2025 | $3,282 | $220,937 | -- | -- |
| 2024 | $3,187 | $214,711 | -- | -- |
| 2023 | $3,187 | $208,458 | $0 | $0 |
| 2022 | $2,914 | $202,387 | $0 | $0 |
| 2021 | $5,923 | $328,103 | $65,000 | $263,103 |
Agents Affiliated with this Home
-
STEPHANIE FRIES
S
Seller's Agent in 2025
STEPHANIE FRIES
RIVER CITY RENTALS AND REALTY
(727) 288-6282
2 in this area
46 Total Sales
-
Misti Stephens

Buyer's Agent in 2025
Misti Stephens
COMPASS FLORIDA LLC
(904) 222-8861
3 in this area
26 Total Sales
-
T
Seller's Agent in 2021
TARA JINKS
MATTAMY REAL ESTATE SERVICES
-
MURRAY BEARD

Buyer's Agent in 2021
MURRAY BEARD
WATSON REALTY CORP
(904) 465-2784
3 in this area
83 Total Sales
Map
Source: realMLS (Northeast Florida Multiple Listing Service)
MLS Number: 2091825
APN: 167053-0200
- 3486 Oystercatcher Way
- 14125 Pier Ln
- 3491 Marsh Reserve Blvd
- 14141 Backbarrier Rd
- 3455 Marsh Reserve Blvd
- 3677 Burnt Pine Dr
- 3451 Washburn Rd
- 3635 Brockway Rd
- 3417 Marsh Reserve Blvd
- 3755 Golden Reeds Ln
- 14005 Bentwood Ave
- 13882 White Heron Place
- 13864 Herons Landing Way Unit Bldg 10 Unit 4
- 13856 Herons Landing Way Unit Bldg 11 Unit 7
- 0 Beach Blvd Unit 2074612
- 14319 Cedar Island Rd N
- 13830 White Heron Place
- 3534 Shady Woods St E
- 13816 Herons Landing Way Unit 7
- 13816 Herons Landing Way Unit 1






