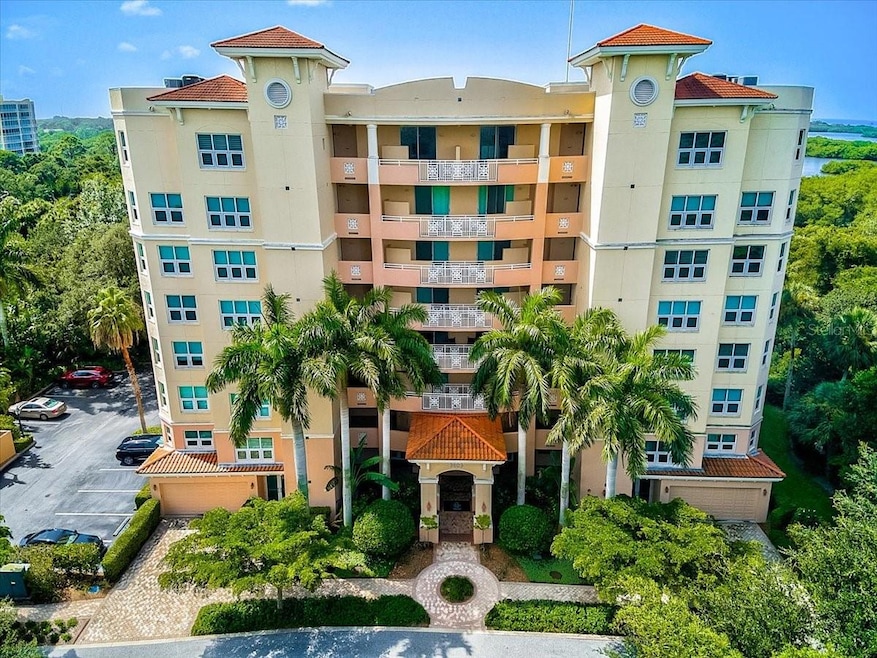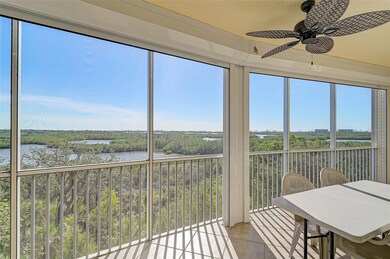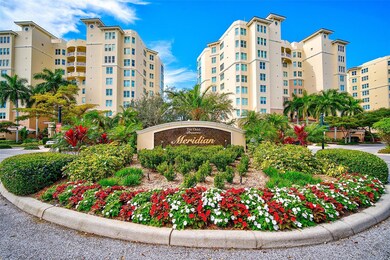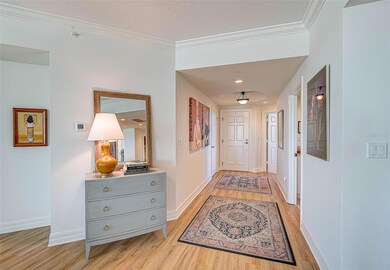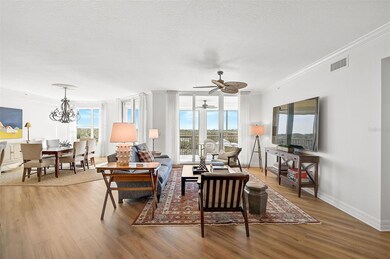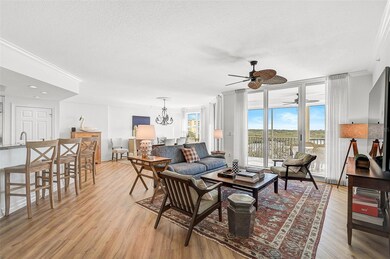3603 N Point Rd Unit 602 Osprey, FL 34229
Vamo NeighborhoodHighlights
- White Water Ocean Views
- Fitness Center
- Open Floorplan
- Riverview High School Rated A
- Gated Community
- Private Lot
About This Home
**FURNISHED, 3-BED / 3-FULL BATH, Over 2500sf CONDO with FANTASTIC VIEW** features an Open Floorplan and is located behind the Secure Gates of the highly sought after Oaks-Preserve, Country Club neighborhood. As you emerge from your private elevator lobby, you will be enthralled by the Spacious interior which boasts beautiful Crown Moldings, Hardwood Floors, a well-equipped Kitchen with granite counter and Stainless-Steel appliances, etc. The Owner’s Bedroom Suite features a Walk-in Closet, Dual Vanities, Soaking Tub and Stunning, Custom Tiled Shower. The Spacious, Screened Balcony offers a PRIVATE and serene setting where you can view wonderful wildlife and Gorgeous Sunsets! This residence includes a single, covered parking space and climate-controlled storage unit. The adjacent Amenity Center offers exclusive access to Meridian Condo residents and features a Heated Pool & Spa, Fitness facility and Outdoor Grilling area. The Oaks-Preserve is just minutes from nationally ranked Pine View School, the Legacy Bike Trail, Area Beaches including #1 Rated Siesta Key and all that Gulf Coast living has to offer.
Listing Agent
GENEROUS PROPERTY Brokerage Phone: 941-275-9399 License #3400771 Listed on: 02/18/2025
Condo Details
Home Type
- Condominium
Est. Annual Taxes
- $10,657
Year Built
- Built in 2007
Lot Details
- Street terminates at a dead end
- North Facing Home
- Landscaped
- Level Lot
Parking
- 1 Car Attached Garage
- 1 Carport Space
- Garage Door Opener
- Secured Garage or Parking
- Guest Parking
- 2 Assigned Parking Spaces
Property Views
- White Water Ocean
- Intracoastal
- Full Bay or Harbor
- Lagoon
- Woods
- Park or Greenbelt
Home Design
- Entry on the 6th floor
Interior Spaces
- 2,545 Sq Ft Home
- Open Floorplan
- Furnished
- Built-In Features
- Shelving
- Crown Molding
- Tray Ceiling
- High Ceiling
- Ceiling Fan
- Drapes & Rods
- French Doors
- Sliding Doors
- Family Room Off Kitchen
- Living Room
- Dining Room
- Storage Room
- Inside Utility
Kitchen
- Built-In Oven
- Cooktop with Range Hood
- Microwave
- Dishwasher
- Stone Countertops
- Solid Wood Cabinet
- Disposal
Flooring
- Wood
- Carpet
- Tile
Bedrooms and Bathrooms
- 3 Bedrooms
- Split Bedroom Floorplan
- En-Suite Bathroom
- Walk-In Closet
- 3 Full Bathrooms
- Makeup or Vanity Space
- Split Vanities
- Single Vanity
- Bathtub With Separate Shower Stall
- Shower Only
Laundry
- Laundry Room
- Dryer
- Washer
Home Security
- Security System Owned
- Security Gate
Eco-Friendly Details
- Energy-Efficient Appliances
- Energy-Efficient Thermostat
Outdoor Features
- Balcony
- Covered Patio or Porch
Schools
- Gulf Gate Elementary School
- Brookside Middle School
- Riverview High School
Utilities
- Central Heating and Cooling System
- Thermostat
- Underground Utilities
- Electric Water Heater
- High Speed Internet
- Phone Available
- Cable TV Available
Listing and Financial Details
- Residential Lease
- Security Deposit $5,900
- Property Available on 4/15/25
- Tenant pays for cleaning fee
- The owner pays for grounds care, pest control, security, sewer, trash collection, water
- 12-Month Minimum Lease Term
- Application Fee: 0
- 3-Month Minimum Lease Term
- Assessor Parcel Number 0133051513
Community Details
Overview
- Property has a Home Owners Association
- Access Management Association, Phone Number (813) 607-2220
- High-Rise Condominium
- Meridian At The Oaks Preserve Community
- Meridian At The Oaks Preserve Subdivision
- On-Site Maintenance
- Association Owns Recreation Facilities
- 8-Story Property
Amenities
- Community Storage Space
Recreation
- Recreation Facilities
- Fitness Center
- Community Pool
- Community Spa
Pet Policy
- Pets up to 35 lbs
- 1 Pet Allowed
Security
- Security Guard
- Card or Code Access
- Gated Community
- Storm Windows
- Fire and Smoke Detector
- Fire Sprinkler System
Map
Source: Stellar MLS
MLS Number: A4640065
APN: 0133-05-1513
- 409 N Point Rd Unit 501
- 409 N Point Rd Unit 502
- 409 N Point Rd Unit 603
- 3603 N Point Rd Unit 202
- 3603 N Point Rd Unit 702
- 3621 N Point Rd Unit 603
- 385 N Point Rd Unit 701
- 385 N Point Rd Unit 903
- 385 N Point Rd Unit 404
- 385 N Point Rd Unit 402
- 393 N Point Rd Unit 1002
- 393 N Point Rd Unit 604
- 401 N Point Rd Unit 901
- 401 N Point Rd Unit 304
- 401 N Point Rd Unit 504
- 401 N Point Rd Unit 404
- 401 N Point Rd Unit 301
- 360 N Point Rd
- 293 Turquoise Ln
- 1849 Vamo Dr
- 409 N Point Rd Unit 802
- 293 Turquoise Ln
- 1899 Vamo Way
- 1805 Wharf Rd
- 60 Bishops Court Rd Unit 114
- 4146 Westbourne Cir
- 8902-8999 Silkwood Ct
- 1717 Colleen St
- 1842 Livingstone St
- 1940 Debbie St
- 1970 Debbie St
- 1720 Glenhouse Dr Unit GL427
- 1720 Glenhouse Dr Unit GL429
- 4148 Hearthstone Dr
- 1716 Glenhouse Dr Unit GL320
- 1716 Glenhouse Dr Unit GL324
- 1700 Glenhouse Dr Unit GL305
- 1712 Glenhouse Dr Unit GL418
- 1608 Bayhouse Point Dr Unit 304
- 1712 Glenhouse Dr Unit GL417
