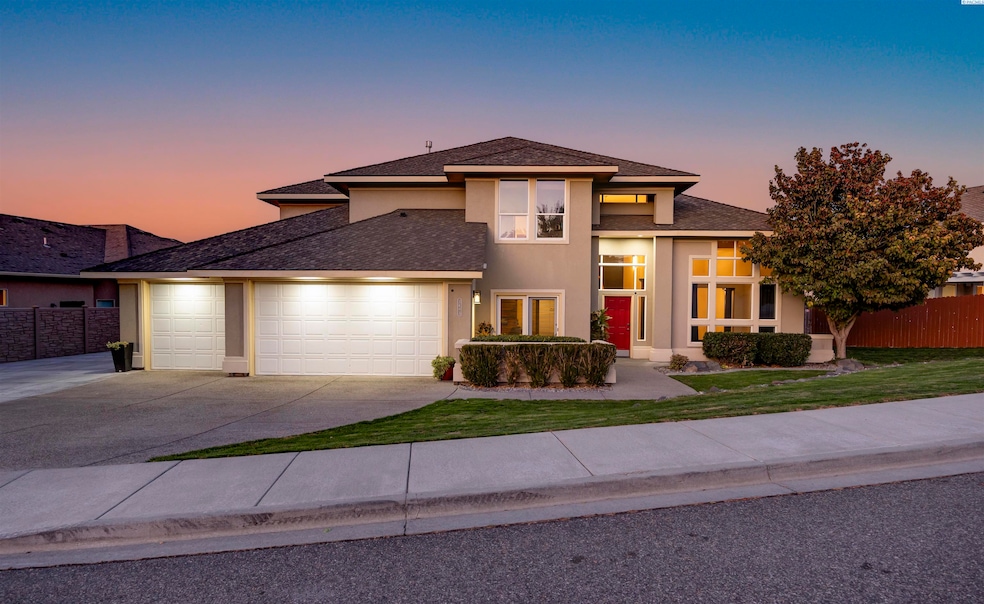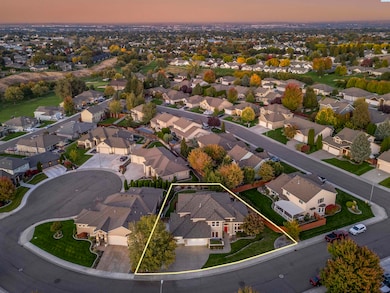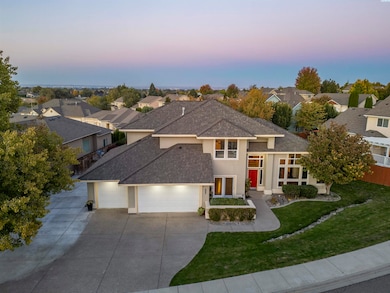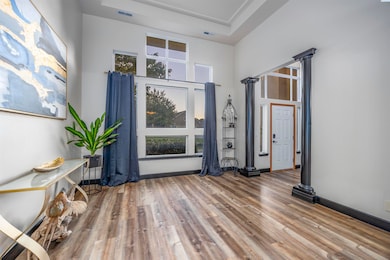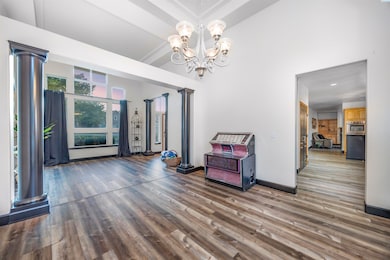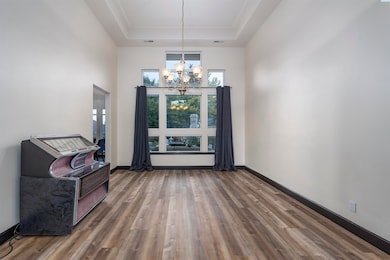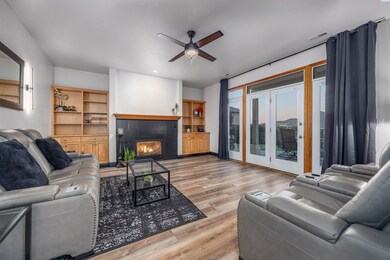3603 S Ledbetter St Kennewick, WA 99337
Canyon Lakes NeighborhoodEstimated payment $4,003/month
Highlights
- RV Access or Parking
- Vaulted Ceiling
- Granite Countertops
- Primary Bedroom Suite
- Great Room
- Den
About This Home
MLS# 288274 Luxury Living in Loden Greens at Canyon Lakes! Welcome to this exquisite custom home nestled within the prestigious Canyon Lakes golf community, ideally located on a quiet street with easy access to the golf course and clubhouse. Offering 3,062 sq. ft. of beautifully designed living space, this two-story home features 3 bedrooms plus a den and 2.5 bathrooms, blending comfort, elegance, and functionality. Step inside and be captivated by the striking architectural details — raised ceilings, elegant columns, expansive windows that fill the home with natural light, and gorgeous laminate wood flooring throughout the main level. The layout offers both formal and casual living spaces, including a sophisticated living room, a formal dining room perfect for hosting gatherings, and a welcoming family room with a cozy gas fireplace framed by custom built-ins and direct access to the large back patio. At the heart of the home, the gourmet kitchen is a chef’s delight, featuring a large island, granite countertops, custom cabinetry, a gas range, double ovens, pantry, and a spacious dining area. The den with private courtyard access makes an ideal home office or quiet retreat. The laundry room includes a utility sink, built-in storage, and convenient access to the oversized 3-car garage, offering abundant storage and workspace. Upstairs, the luxurious primary suite provides a serene escape with access to a private balcony overlooking the beautifully landscaped backyard. Enjoy a coffered ceiling with ceiling fan, an expansive custom closet, and a spa-inspired ensuite with double entry doors, soaking tub, massive tiled shower, and dual-sink vanity. Two additional spacious bedrooms and a versatile bonus room—perfect for a gym, playroom, or optional fourth bedroom—complete the upper level. Outside, the private backyard is an entertainer’s dream, featuring dual patios surrounded by lush, mature landscaping—ideal for relaxing or hosting summer gatherings. Canyon Lakes is an award-winning golf course community offering an exceptional lifestyle with a clubhouse, nearby park, and easy access to top-rated schools, a movie theater, restaurants, shopping, and medical facilities. Experience refined living in one of Kennewick’s most beautiful neighborhoods—your perfect Canyon Lakes retreat awaits!
Home Details
Home Type
- Single Family
Est. Annual Taxes
- $5,001
Year Built
- Built in 2004
Lot Details
- 10,454 Sq Ft Lot
- Irrigation
Home Design
- Stucco
Interior Spaces
- 3,177 Sq Ft Home
- 2-Story Property
- Vaulted Ceiling
- Ceiling Fan
- Gas Fireplace
- Great Room
- Combination Kitchen and Dining Room
- Den
- Laundry Room
Kitchen
- Breakfast Bar
- Double Oven
- Dishwasher
- Kitchen Island
- Granite Countertops
Flooring
- Carpet
- Laminate
Bedrooms and Bathrooms
- 3 Bedrooms
- Primary Bedroom Suite
- Soaking Tub
Parking
- 3 Car Attached Garage
- RV Access or Parking
Outdoor Features
- Open Patio
Utilities
- Central Air
- Gas Available
Map
Home Values in the Area
Average Home Value in this Area
Tax History
| Year | Tax Paid | Tax Assessment Tax Assessment Total Assessment is a certain percentage of the fair market value that is determined by local assessors to be the total taxable value of land and additions on the property. | Land | Improvement |
|---|---|---|---|---|
| 2024 | $5,001 | $628,840 | $130,000 | $498,840 |
| 2023 | $5,001 | $628,840 | $130,000 | $498,840 |
| 2022 | $4,391 | $491,410 | $60,000 | $431,410 |
| 2021 | $4,258 | $450,960 | $60,000 | $390,960 |
| 2020 | $4,170 | $424,000 | $60,000 | $364,000 |
| 2019 | $3,939 | $397,040 | $60,000 | $337,040 |
| 2018 | $4,138 | $383,560 | $60,000 | $323,560 |
| 2017 | $4,009 | $329,630 | $60,000 | $269,630 |
| 2016 | $4,361 | $347,170 | $60,000 | $287,170 |
| 2015 | $4,384 | $347,170 | $60,000 | $287,170 |
| 2014 | -- | $347,170 | $60,000 | $287,170 |
| 2013 | -- | $347,170 | $60,000 | $287,170 |
Property History
| Date | Event | Price | List to Sale | Price per Sq Ft | Prior Sale |
|---|---|---|---|---|---|
| 11/21/2025 11/21/25 | Price Changed | $679,000 | -1.5% | $214 / Sq Ft | |
| 10/17/2025 10/17/25 | For Sale | $689,000 | +24.2% | $217 / Sq Ft | |
| 07/20/2021 07/20/21 | Sold | $554,900 | +2.8% | $175 / Sq Ft | View Prior Sale |
| 06/12/2021 06/12/21 | Pending | -- | -- | -- | |
| 06/09/2021 06/09/21 | For Sale | $539,900 | -- | $170 / Sq Ft |
Purchase History
| Date | Type | Sale Price | Title Company |
|---|---|---|---|
| Warranty Deed | $554,900 | Stewart Title |
Mortgage History
| Date | Status | Loan Amount | Loan Type |
|---|---|---|---|
| Open | $437,580 | New Conventional |
Source: Pacific Regional MLS
MLS Number: 288274
APN: 115894100003002
- 3515 S Keller St
- 3504 W 34th Ave
- 3411 S Morain St
- 3703 S Keller St
- 3405 S Johnson St
- 3416 S Irby St
- 3121 W 30th Ave Unit L 102
- 3121 W 30th Ave Unit G-101
- 3906 S Morain Loop
- 3516 S Fisher Ct
- 3504 S Fisher Ct
- 3710 W Canyon Lakes Dr Unit F-104
- 3710 W Canyon Lakes Dr
- 3814 W 36th Ave
- 3008 S Neel Place
- 3501 S Quillan Ct
- 2804 S Huntington Ct
- 6449 W 29th Ct
- 6521 W 29th Ct
- 6593 W 29th Ct
- 3509 S Johnson St
- 4112 W 24th Ave
- 5207 W Hildebrand Blvd
- 3001 S Dawes St
- 5501 W Hildebrand Blvd
- 5651 W 36th Place
- 589 S Quillan Place
- 3569 W 6th Place
- 3120 W 4th Ave
- 3030 W 4th Ave
- 803 S Olympia St
- 1114 W 10th Ave
- 4203 W Kennewick Ave Unit 1
- 30 N Sheppard Place
- 9 N Waverly Place
- 7175 W 35th Ave
- 3131 W Hood Ave
- 2962 S Belfair St
- 318 N Arthur St
- 7330 W 22nd Place
