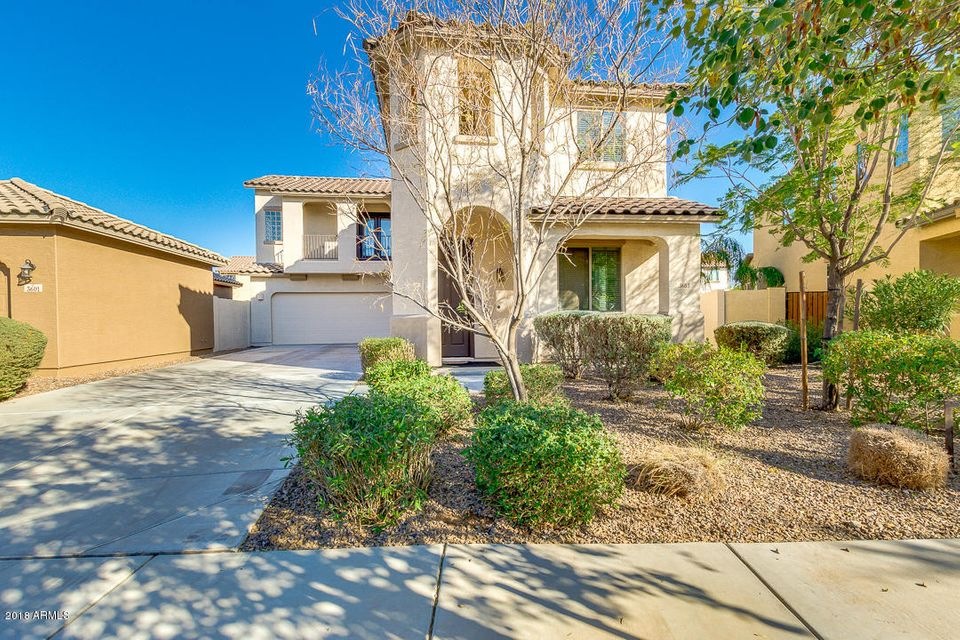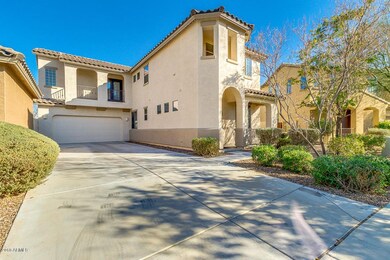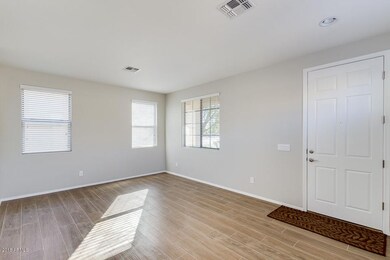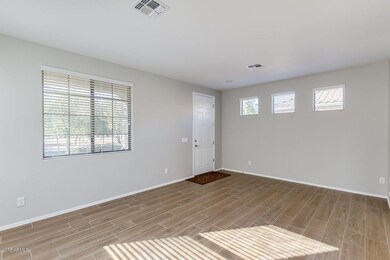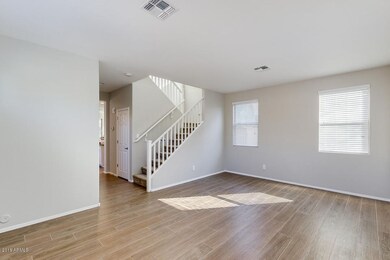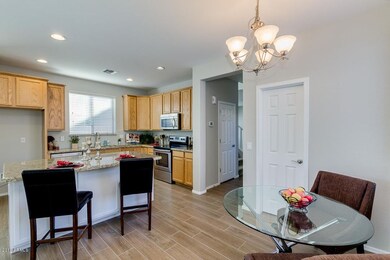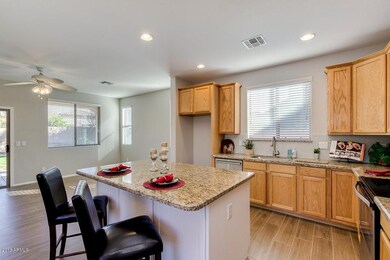
3603 S Weaver Cir E Gilbert, AZ 85297
Power Ranch NeighborhoodHighlights
- Heated Spa
- Clubhouse
- Granite Countertops
- Centennial Elementary School Rated A
- Contemporary Architecture
- Covered patio or porch
About This Home
As of May 2025Beautiful and immaculate home across from the park on a large lot. New wood look porcelain tile through out the downstairs and upstairs bathrooms. New Paint inside and outside. Slab granite counter top in Kitchen, large island, walk in Pantry, Stainless steel appliances, Large loft upstairs with built ins, upstairs Laundry room, large master bathroom with balcony that looks out to park. Walk in Closet, separate tub/shower. Dual sinks in both master bath and upstairs bathroom. Large grass backyard with area for gardening with drip system. Extra long driveway for you and your guests. This is a must see.
Home Details
Home Type
- Single Family
Est. Annual Taxes
- $2,081
Year Built
- Built in 2010
Lot Details
- 6,115 Sq Ft Lot
- Block Wall Fence
- Front and Back Yard Sprinklers
- Sprinklers on Timer
- Grass Covered Lot
Parking
- 4 Open Parking Spaces
- 2 Car Garage
Home Design
- Contemporary Architecture
- Wood Frame Construction
- Tile Roof
- Stucco
Interior Spaces
- 2,174 Sq Ft Home
- 2-Story Property
- Ceiling Fan
- Double Pane Windows
- Washer and Dryer Hookup
Kitchen
- Eat-In Kitchen
- Built-In Microwave
- Dishwasher
- Kitchen Island
- Granite Countertops
Flooring
- Carpet
- Tile
Bedrooms and Bathrooms
- 3 Bedrooms
- Walk-In Closet
- Primary Bathroom is a Full Bathroom
- 2.5 Bathrooms
- Dual Vanity Sinks in Primary Bathroom
- Bathtub With Separate Shower Stall
Pool
- Heated Spa
- Heated Pool
Outdoor Features
- Covered patio or porch
Schools
- Centennial Elementary School
- Sossaman Middle School
- Higley High School
Utilities
- Refrigerated Cooling System
- Heating Available
- Water Softener
- High Speed Internet
- Cable TV Available
Listing and Financial Details
- Tax Lot 3
- Assessor Parcel Number 313-05-816
Community Details
Overview
- Property has a Home Owners Association
- Power Ranch Association, Phone Number (480) 988-0960
- Built by RICHMOND AMERICAN
- Power Ranch Neighborhood 11 Parcel C Subdivision, Palazzo Floorplan
Amenities
- Clubhouse
- Recreation Room
Recreation
- Community Playground
- Heated Community Pool
- Community Spa
- Bike Trail
Ownership History
Purchase Details
Home Financials for this Owner
Home Financials are based on the most recent Mortgage that was taken out on this home.Purchase Details
Home Financials for this Owner
Home Financials are based on the most recent Mortgage that was taken out on this home.Purchase Details
Home Financials for this Owner
Home Financials are based on the most recent Mortgage that was taken out on this home.Similar Homes in Gilbert, AZ
Home Values in the Area
Average Home Value in this Area
Purchase History
| Date | Type | Sale Price | Title Company |
|---|---|---|---|
| Warranty Deed | $578,000 | Pinnacle Title Services | |
| Warranty Deed | $295,000 | Pioneer Title Agency Inc | |
| Special Warranty Deed | $214,043 | Fidelity Natl Title Ins Co |
Mortgage History
| Date | Status | Loan Amount | Loan Type |
|---|---|---|---|
| Open | $519,000 | New Conventional | |
| Previous Owner | $420,000 | New Conventional | |
| Previous Owner | $287,112 | FHA | |
| Previous Owner | $287,757 | FHA | |
| Previous Owner | $289,656 | FHA | |
| Previous Owner | $171,234 | New Conventional |
Property History
| Date | Event | Price | Change | Sq Ft Price |
|---|---|---|---|---|
| 05/23/2025 05/23/25 | Sold | $578,000 | -1.2% | $266 / Sq Ft |
| 03/24/2025 03/24/25 | Pending | -- | -- | -- |
| 03/06/2025 03/06/25 | For Sale | $584,900 | +98.3% | $269 / Sq Ft |
| 02/20/2018 02/20/18 | Sold | $295,000 | +1.8% | $136 / Sq Ft |
| 01/12/2018 01/12/18 | For Sale | $289,900 | -- | $133 / Sq Ft |
Tax History Compared to Growth
Tax History
| Year | Tax Paid | Tax Assessment Tax Assessment Total Assessment is a certain percentage of the fair market value that is determined by local assessors to be the total taxable value of land and additions on the property. | Land | Improvement |
|---|---|---|---|---|
| 2025 | $2,296 | $29,011 | -- | -- |
| 2024 | $2,303 | $27,629 | -- | -- |
| 2023 | $2,303 | $39,220 | $7,840 | $31,380 |
| 2022 | $2,201 | $28,680 | $5,730 | $22,950 |
| 2021 | $2,268 | $26,410 | $5,280 | $21,130 |
| 2020 | $2,312 | $26,120 | $5,220 | $20,900 |
| 2019 | $2,238 | $22,880 | $4,570 | $18,310 |
| 2018 | $2,159 | $21,600 | $4,320 | $17,280 |
| 2017 | $2,081 | $21,160 | $4,230 | $16,930 |
| 2016 | $2,078 | $22,020 | $4,400 | $17,620 |
| 2015 | $1,847 | $22,820 | $4,560 | $18,260 |
Agents Affiliated with this Home
-
J
Seller's Agent in 2025
Josh Randall
HomeSmart
-
K
Buyer's Agent in 2025
Kimberly Nelson
West USA Realty
-
J
Seller's Agent in 2018
Jim Dahlin
HomeSmart
-
K
Seller Co-Listing Agent in 2018
Kitty Dahlin
HomeSmart
-
R
Buyer's Agent in 2018
Ray Ferrier
HomeSmart
Map
Source: Arizona Regional Multiple Listing Service (ARMLS)
MLS Number: 5708399
APN: 313-05-816
- 4135 E Waterman Ct
- 3958 E Maplewood St
- 4120 E Woodside Way
- 3759 S Dew Drop Ln
- 4241 E Bonanza Rd
- 3822 S Coach House Dr
- 4140 E Claxton Ave
- 3891 E Melrose St
- 3715 S Skyline Dr
- 4277 E Blue Sage Ct
- 3875 E Claxton Ave
- 3799 S Skyline Dr
- 4428 E Wildhorse Dr
- 4145 E Santa fe Ln
- 3742 E Sandy Way
- 3913 E Derringer Way
- 3719 E Sandy Way
- 3905 E Derringer Way
- 3668 E Los Altos Rd
- 3791 S Pablo Pass Dr
