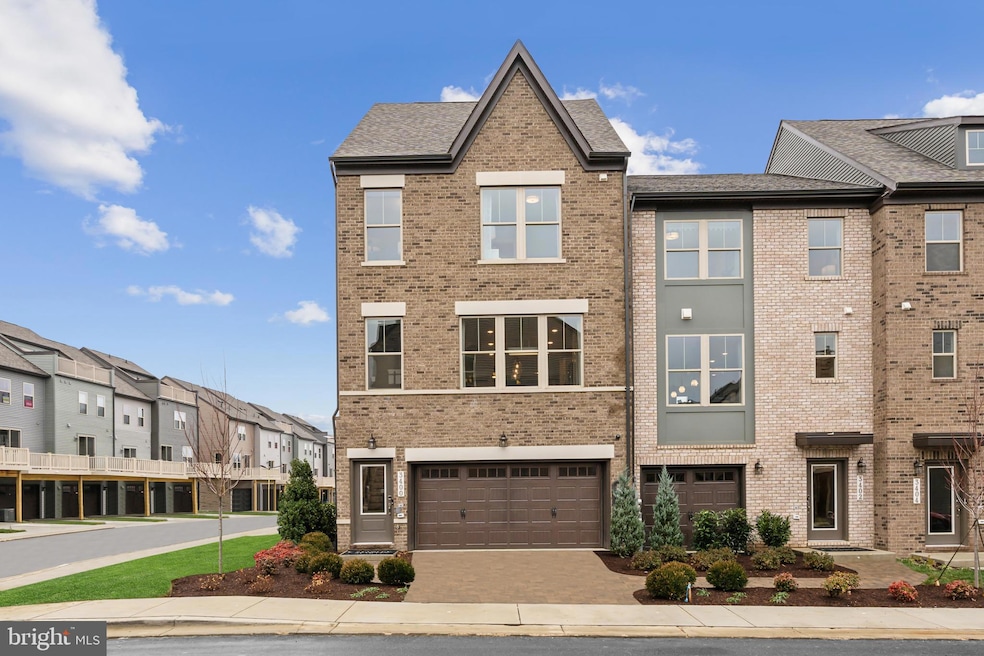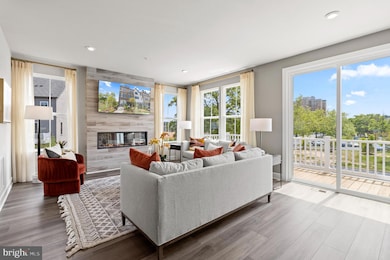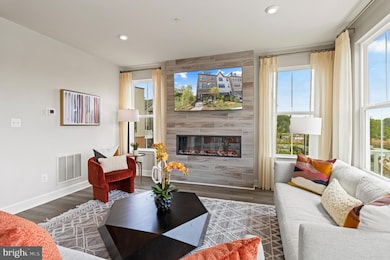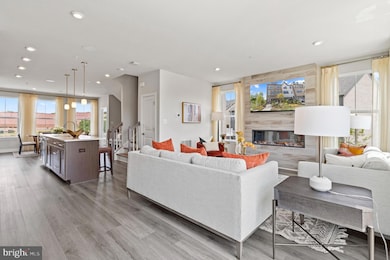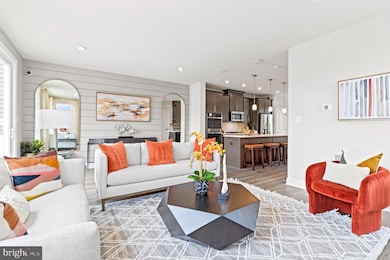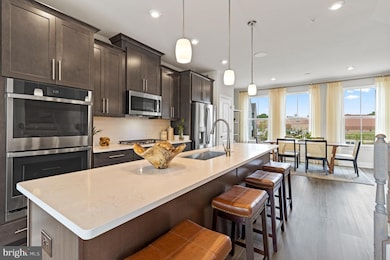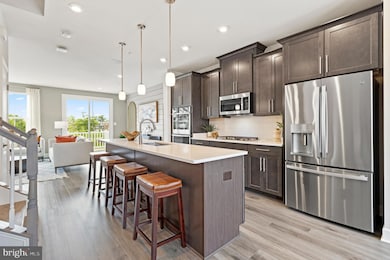Estimated payment $3,321/month
Highlights
- New Construction
- Traditional Architecture
- Family Room Off Kitchen
- Open Floorplan
- Breakfast Area or Nook
- 1 Car Attached Garage
About This Home
Discover the perfect blend of style, comfort, and convenience in this beautifully designed Louisa townhome at Mill Branch Crossing in Bowie. Just minutes from Washington, DC, this vibrant mixed-use community combines the ease of city access with the charm of a thoughtfully planned neighborhood. Step inside to a two car front garage and a versatile lower level featuring a bedroom and full bath. Whether used as a private guest suite, a home office, or a cozy media retreat, this space adapts seamlessly to your lifestyle. On the main level, you’ll find an open concept kitchen with quartz countertops, stainless steel appliances, and a large island that anchors the space, perfect for casual meals or hosting gatherings. Flowing effortlessly from the kitchen, the expansive living room offers plenty of room for both relaxation and entertaining. A conveniently placed half bath adds comfort and ease for family and guests. The upper level features a spacious owner’s suite with a generous walk in closet and a spa inspired bath that creates a relaxing retreat at the end of the day. Two additional bedrooms provide flexibility for guests, family, or a dedicated workspace. A bedroom level laundry room with space for a stacked washer and dryer keeps daily routines effortless. And for the true showstopper, the fourth floor offers a private loft and a stunning rooftop terrace. It’s the perfect place for morning coffee, sunset views, or hosting memorable gatherings under the open sky. Every detail of this home is elevated by the upgraded Inspired B Design Package, ensuring a modern, cohesive, and stylish finish throughout, from the flooring underfoot to the fixtures that complete each space. Photos are of a similar model home. Ask about current closing cost incentives with use of our preferred lender and title company.
Open House Schedule
-
Saturday, November 29, 202511:00 am to 4:00 pm11/29/2025 11:00:00 AM +00:0011/29/2025 4:00:00 PM +00:00Sales Office Address: 3400 Saint Edward Drive, Bowie, MD 20716Add to Calendar
-
Sunday, November 30, 20251:00 to 4:00 pm11/30/2025 1:00:00 PM +00:0011/30/2025 4:00:00 PM +00:00Sales Office Address: 3400 Saint Edward Drive, Bowie, MD 20716Add to Calendar
Townhouse Details
Home Type
- Townhome
Est. Annual Taxes
- $205
Year Built
- Built in 2025 | New Construction
Lot Details
- 1,500 Sq Ft Lot
- Property is in excellent condition
HOA Fees
- $135 Monthly HOA Fees
Parking
- 1 Car Attached Garage
- Front Facing Garage
Home Design
- Traditional Architecture
- Slab Foundation
- Vinyl Siding
- Brick Front
Interior Spaces
- 2,615 Sq Ft Home
- Property has 4 Levels
- Open Floorplan
- Recessed Lighting
- Window Screens
- Family Room Off Kitchen
- Dining Area
- Dryer
Kitchen
- Breakfast Area or Nook
- Gas Oven or Range
- Built-In Microwave
- Dishwasher
- Kitchen Island
- Disposal
Bedrooms and Bathrooms
- Walk-In Closet
Schools
- Pointer Ridge Elementary School
- Benjamin Tasker Middle School
- Bowie High School
Utilities
- Forced Air Heating and Cooling System
- Vented Exhaust Fan
- Natural Gas Water Heater
Additional Features
- Level Entry For Accessibility
- ENERGY STAR Qualified Equipment for Heating
Listing and Financial Details
- Tax Lot H2
Community Details
Overview
- Association fees include lawn care front, lawn care rear, lawn care side, lawn maintenance, road maintenance, snow removal, trash
- Built by Stanley Martin Homes
- Mill Branch Crossing Subdivision, Louisa Floorplan
Amenities
- Common Area
Recreation
- Community Playground
Map
Home Values in the Area
Average Home Value in this Area
Tax History
| Year | Tax Paid | Tax Assessment Tax Assessment Total Assessment is a certain percentage of the fair market value that is determined by local assessors to be the total taxable value of land and additions on the property. | Land | Improvement |
|---|---|---|---|---|
| 2025 | $205 | $15,000 | $15,000 | -- |
| 2024 | $205 | $15,000 | $15,000 | $0 |
| 2023 | $205 | $15,000 | $15,000 | $0 |
Property History
| Date | Event | Price | List to Sale | Price per Sq Ft |
|---|---|---|---|---|
| 11/25/2025 11/25/25 | For Sale | $599,990 | -- | $229 / Sq Ft |
Source: Bright MLS
MLS Number: MDPG2184450
APN: 07-5733491
- 3461 Saint Robin Ln
- 3457 Saint Robin Ln
- 3455 Saint Robin Ln
- 3505 Saint Robin Ln
- 3453 Saint Robin Ln
- 3447 Saint Robin Ln
- 3445 Saint Robin Ln
- 3441 Saint Robin Ln
- 16922 Saint Marion Way
- 3435 Saint Robin Ln
- 16910 Saint Marion Way
- 3431 Saint Robin Ln
- 3429 Saint Robin Ln
- 16914 Saint William Way
- 3439 Saint Robin Ln
- 3413 Saint Robin Ln
- 3402 Saint Edward Ave
- 16838 Saint Ridgely Blvd
- 4006 Eager Terrace
- 4006 Estevez Ct
- 3509 Saint Robin Ln
- 16913 Saint Marion Way
- 16917 St William Way
- 16911 Saint William Way
- 16802 Saint Ridgely Blvd
- 4011 Estevez Ct
- 16600 Eldbridge Ln
- 3631 Elder Oaks Blvd
- 3901 Ettrick Ct
- 16010 Excalibur Rd
- 16103 Eastlawn Ct
- 3712 Excalibur Ct Unit 201
- 16501 Governor Bridge Rd
- 16021 English Oaks Ave
- 15620 Everglade Ln Unit 302
- 15616 Everglade Ln Unit 201
- 15614 Everglade Ln Unit 306
- 2602 Ainsworth Terrace Unit BASEMENT
- 2712 Advent Ct S
- 15777 Easthaven Ct
