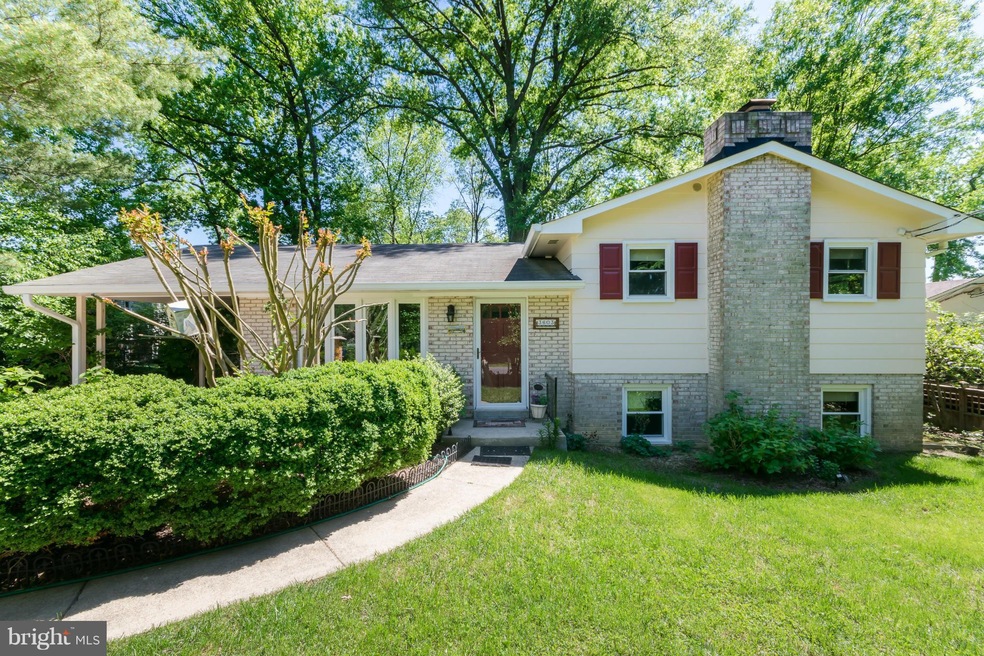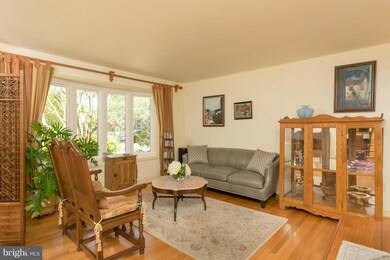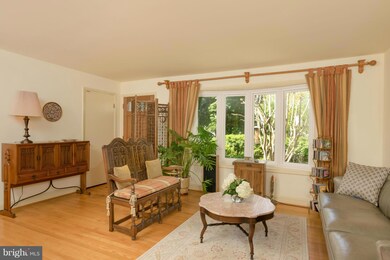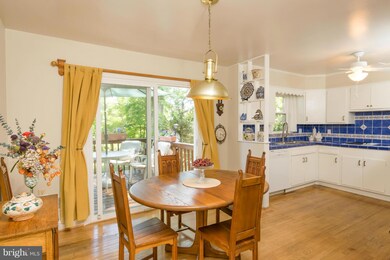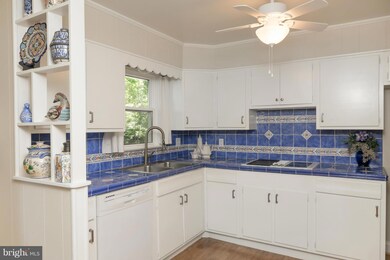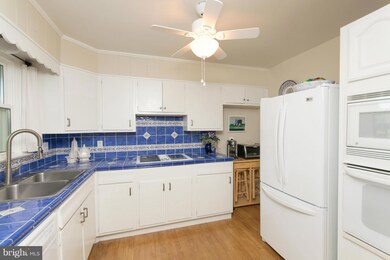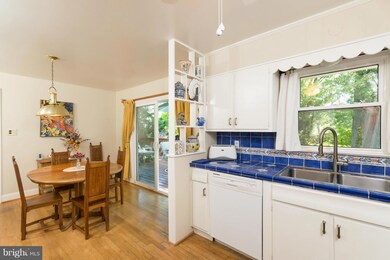
3603 Sexton St Alexandria, VA 22309
Estimated Value: $584,000 - $698,000
Highlights
- Eat-In Gourmet Kitchen
- Traditional Floor Plan
- Wood Flooring
- View of Trees or Woods
- Partially Wooded Lot
- 2-minute walk to Woodley Hills Neighborhood Park
About This Home
As of July 2017**OPEN 5/28; 1-3PM** Large single-family home w/ 4BR/2BA, in one of the area's most tranquil settings! Open floor plan allows for seamless entertaining! Kitchen features ample cabinet space, tile accents, unique built-in shelving, & newer appliances. LL features radiant flooring & fireplace. Spacious deck & fenced yard, covered garage & driveway! Newer windows & doors. HVAC less than one-year-old!
Home Details
Home Type
- Single Family
Est. Annual Taxes
- $5,054
Year Built
- Built in 1960
Lot Details
- 10,028 Sq Ft Lot
- Property is Fully Fenced
- Landscaped
- Partially Wooded Lot
- Property is in very good condition
- Property is zoned 120
Home Design
- Split Level Home
- Brick Exterior Construction
- Wood Walls
Interior Spaces
- Property has 3 Levels
- Traditional Floor Plan
- Built-In Features
- Ceiling Fan
- Fireplace With Glass Doors
- Fireplace Mantel
- Double Pane Windows
- Vinyl Clad Windows
- Insulated Windows
- Bay Window
- Window Screens
- Sliding Doors
- Combination Kitchen and Dining Room
- Wood Flooring
- Views of Woods
- Finished Basement
- Connecting Stairway
Kitchen
- Eat-In Gourmet Kitchen
- Built-In Oven
- Cooktop with Range Hood
- Microwave
- Dishwasher
- Upgraded Countertops
- Disposal
Bedrooms and Bathrooms
- 4 Bedrooms
- En-Suite Bathroom
- 2 Full Bathrooms
Laundry
- Dryer
- Washer
Parking
- Covered Parking
- Off-Street Parking
Outdoor Features
- Patio
Schools
- Woodley Hills Elementary School
- Mount Vernon High School
Utilities
- Forced Air Heating and Cooling System
- Water Dispenser
- Natural Gas Water Heater
- Cable TV Available
Community Details
- No Home Owners Association
- Mt Vernon Estates Subdivision
Listing and Financial Details
- Tax Lot 13
- Assessor Parcel Number 110-2-6- -13
Ownership History
Purchase Details
Home Financials for this Owner
Home Financials are based on the most recent Mortgage that was taken out on this home.Purchase Details
Similar Homes in Alexandria, VA
Home Values in the Area
Average Home Value in this Area
Purchase History
| Date | Buyer | Sale Price | Title Company |
|---|---|---|---|
| Maloney Rachel M | $460,000 | Commonwealth Land Title | |
| Burwell Revoc Tr Silvia | -- | -- |
Mortgage History
| Date | Status | Borrower | Loan Amount |
|---|---|---|---|
| Open | Maloney Rachel M | $425,000 | |
| Closed | Maloney Rachel M | $424,100 |
Property History
| Date | Event | Price | Change | Sq Ft Price |
|---|---|---|---|---|
| 07/07/2017 07/07/17 | Sold | $460,000 | +2.2% | $346 / Sq Ft |
| 05/29/2017 05/29/17 | Pending | -- | -- | -- |
| 05/19/2017 05/19/17 | For Sale | $449,900 | -- | $338 / Sq Ft |
Tax History Compared to Growth
Tax History
| Year | Tax Paid | Tax Assessment Tax Assessment Total Assessment is a certain percentage of the fair market value that is determined by local assessors to be the total taxable value of land and additions on the property. | Land | Improvement |
|---|---|---|---|---|
| 2024 | $6,704 | $578,660 | $315,000 | $263,660 |
| 2023 | $6,834 | $605,540 | $328,000 | $277,540 |
| 2022 | $6,346 | $554,980 | $298,000 | $256,980 |
| 2021 | $5,353 | $456,150 | $242,000 | $214,150 |
| 2020 | $5,424 | $458,310 | $242,000 | $216,310 |
| 2019 | $5,302 | $448,010 | $242,000 | $206,010 |
| 2018 | $5,003 | $435,010 | $235,000 | $200,010 |
| 2017 | $4,658 | $401,190 | $216,000 | $185,190 |
| 2016 | $5,054 | $436,290 | $235,000 | $201,290 |
| 2015 | $4,532 | $406,120 | $218,000 | $188,120 |
| 2014 | $4,522 | $406,120 | $218,000 | $188,120 |
Agents Affiliated with this Home
-
Marian Rosaaen

Seller's Agent in 2017
Marian Rosaaen
Compass
(703) 855-7647
96 Total Sales
-
Kimberly Fazio

Buyer's Agent in 2017
Kimberly Fazio
McEnearney Associates
(703) 244-3889
2 in this area
18 Total Sales
Map
Source: Bright MLS
MLS Number: 1002209665
APN: 1102-06-0013
- 8647 Braddock Ave
- 3608 Center Dr
- 8701 Greystone Place
- 3416 Wessynton Way
- 3408 Wessynton Way
- 8815 Beauchamp Dr
- 8513 Bound Brook Ln
- 8413 Wagon Wheel Rd
- 3108 Battersea Ln
- 8432 Richmond Ave
- 3121 Mcgeorge Terrace
- 3806 Margay Ct
- 3019 Cunningham Dr
- 8445 Radford Ave
- 4401 Aragon Place
- 3427 Ramsgate Terrace
- 8400 Cherry Valley Ln
- 8345 Orange Ct
- 3404 Ramsgate Terrace
- 8606 Falkstone Ln
- 3603 Sexton St
- 3605 Sexton St
- 3607 Sexton St
- 8700 Curtis Ave
- 8702 Curtis Ave
- 8709 Old Mount Vernon Rd
- 8705 Old Mount Vernon Rd
- 3602 Sexton St
- 3604 Sexton St
- 8704 Curtis Ave
- 3608 Sexton St
- 8713 Old Mount Vernon Rd
- 8651 Curtis Ave
- 8706 Curtis Ave
- 8641 Old Mount Vernon Rd
- 8701 Curtis Ave
- 8642 Curtis Ave
- 8653 Curtis Ave
- 8703 Curtis Ave
- 8639 Old Mount Vernon Rd
