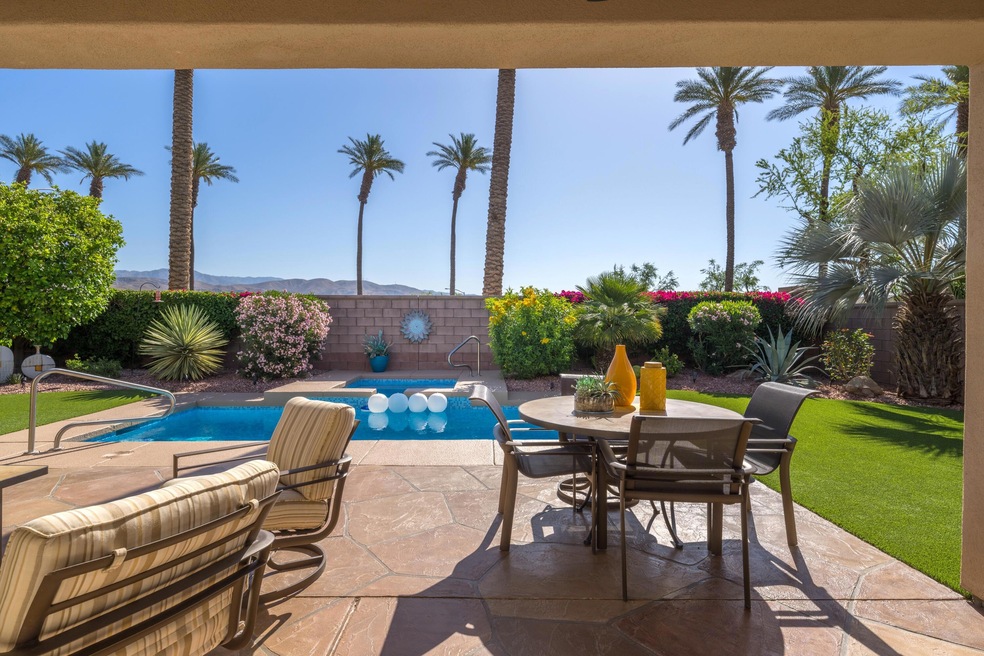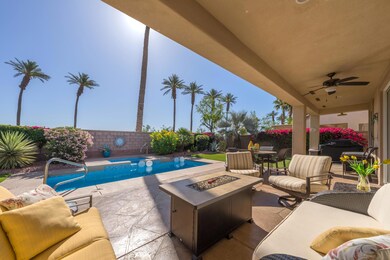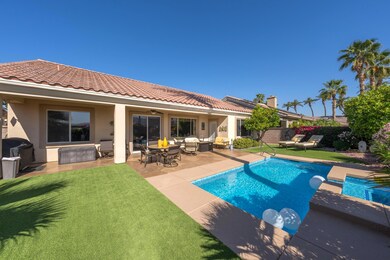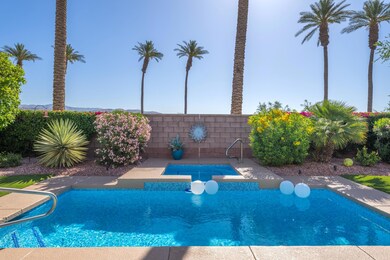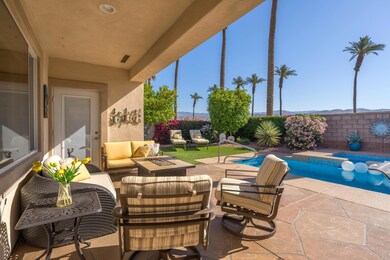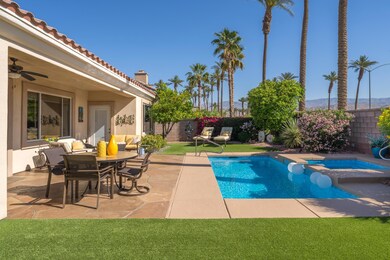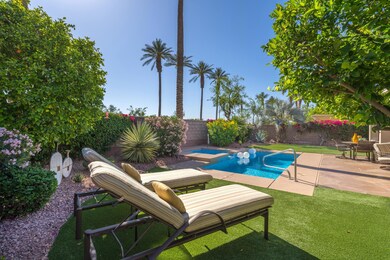
36032 Firethorn Dr Palm Desert, CA 92211
Sun City Palm Desert NeighborhoodHighlights
- Golf Course Community
- In Ground Pool
- RV Parking in Community
- Fitness Center
- Senior Community
- Gated Community
About This Home
As of May 2024Sun City Palm Desert - Montego. Live like you are on vacation. This popular greatroom home is ideally located, a short distance to either the Sunset View Clubhouse or Lake View Recreation Center. Beautifully appointed inside and out. The east facing rear yard is a work of art with a glass tile pool & spa surrounded by lush desert landscaping including artificial turf and a decorative concrete patio. With no homes behind it, the yard is private with views of the mountains. Decorative concrete and a leaded glass front door provide curb appeal. Available turnkey furnished (outside escrow) Inside, 24x24in diagonally laid porcelain tile is in all but the bedrooms. Upgraded door hardware, lighting, fans and window treatments are throughout. The kitchen features corain counters with bullnose edge, a glass tile backsplash, under cabinet lighting, GE Profile appliances including a wall oven, and cabinets with pull-out shelves. Upgraded raised panel cabinetry with a Maple Mediterranean finsih is in the kitchen, bathrooms and laundry. The den/office has a Murphy bed. The spacious primary suite has a door to the rear patio and a huge walk-in closet with built-in storage. The primary suite bathroom has dual sinks, a stall shower w/glass doors; cultured marble surfaces. A tub/shower is in the guest bathroom. The laundry room has extensive cabinetry and a utility sink. The extended 2 car garage can easily handle 2 cars & a golf cart. It has its own AC, an epoxy floor & built-in storage.
Last Buyer's Agent
Berkshire Hathaway HomeServices California Properties License #00684821

Home Details
Home Type
- Single Family
Est. Annual Taxes
- $5,319
Year Built
- Built in 2001
Lot Details
- 6,970 Sq Ft Lot
- East Facing Home
- Block Wall Fence
- Private Lot
- Drip System Landscaping
- Sprinklers on Timer
HOA Fees
Interior Spaces
- 1,865 Sq Ft Home
- 1-Story Property
- 1 Fireplace
- Great Room
- Den
- Mountain Views
- Laundry Room
Flooring
- Carpet
- Tile
Bedrooms and Bathrooms
- 2 Bedrooms
- 2 Full Bathrooms
Parking
- 2 Car Attached Garage
- Side by Side Parking
Pool
- In Ground Pool
- Heated Spa
- In Ground Spa
- Outdoor Pool
Location
- Property is near a clubhouse
Utilities
- Central Heating and Cooling System
- Heating System Uses Natural Gas
- Cable TV Available
Listing and Financial Details
- Assessor Parcel Number 752110007
Community Details
Overview
- Senior Community
- Association fees include cable TV, clubhouse, security
- Sun City Subdivision, Montego Floorplan
- RV Parking in Community
- Planned Unit Development
Amenities
- Clubhouse
- Banquet Facilities
- Billiard Room
- Meeting Room
Recreation
- Golf Course Community
- Tennis Courts
- Pickleball Courts
- Bocce Ball Court
- Fitness Center
- Dog Park
Security
- Resident Manager or Management On Site
- 24 Hour Access
- Gated Community
Ownership History
Purchase Details
Home Financials for this Owner
Home Financials are based on the most recent Mortgage that was taken out on this home.Purchase Details
Home Financials for this Owner
Home Financials are based on the most recent Mortgage that was taken out on this home.Purchase Details
Purchase Details
Purchase Details
Home Financials for this Owner
Home Financials are based on the most recent Mortgage that was taken out on this home.Purchase Details
Home Financials for this Owner
Home Financials are based on the most recent Mortgage that was taken out on this home.Purchase Details
Home Financials for this Owner
Home Financials are based on the most recent Mortgage that was taken out on this home.Purchase Details
Home Financials for this Owner
Home Financials are based on the most recent Mortgage that was taken out on this home.Purchase Details
Home Financials for this Owner
Home Financials are based on the most recent Mortgage that was taken out on this home.Similar Homes in Palm Desert, CA
Home Values in the Area
Average Home Value in this Area
Purchase History
| Date | Type | Sale Price | Title Company |
|---|---|---|---|
| Grant Deed | $649,000 | Equity Title Company | |
| Grant Deed | $333,500 | Stewart Title Of California | |
| Interfamily Deed Transfer | -- | None Available | |
| Grant Deed | -- | First American Title Company | |
| Interfamily Deed Transfer | -- | -- | |
| Interfamily Deed Transfer | -- | First American Title Co | |
| Interfamily Deed Transfer | -- | -- | |
| Grant Deed | $285,000 | First American Title Co | |
| Grant Deed | $247,000 | First American Title Co |
Mortgage History
| Date | Status | Loan Amount | Loan Type |
|---|---|---|---|
| Open | $190,000 | VA | |
| Previous Owner | $249,000 | Credit Line Revolving | |
| Previous Owner | $155,500 | Unknown | |
| Previous Owner | $40,175 | Credit Line Revolving | |
| Previous Owner | $134,500 | No Value Available | |
| Previous Owner | $130,000 | No Value Available | |
| Previous Owner | $221,995 | No Value Available |
Property History
| Date | Event | Price | Change | Sq Ft Price |
|---|---|---|---|---|
| 05/22/2024 05/22/24 | Sold | $649,000 | 0.0% | $348 / Sq Ft |
| 05/17/2024 05/17/24 | Pending | -- | -- | -- |
| 04/13/2024 04/13/24 | For Sale | $649,000 | +94.6% | $348 / Sq Ft |
| 04/02/2013 04/02/13 | Sold | $333,500 | -1.6% | $179 / Sq Ft |
| 03/20/2013 03/20/13 | Pending | -- | -- | -- |
| 02/21/2013 02/21/13 | For Sale | $339,000 | -- | $182 / Sq Ft |
Tax History Compared to Growth
Tax History
| Year | Tax Paid | Tax Assessment Tax Assessment Total Assessment is a certain percentage of the fair market value that is determined by local assessors to be the total taxable value of land and additions on the property. | Land | Improvement |
|---|---|---|---|---|
| 2025 | $5,319 | $1,130,160 | $193,800 | $936,360 |
| 2023 | $5,319 | $394,719 | $98,676 | $296,043 |
| 2022 | $5,071 | $386,981 | $96,742 | $290,239 |
| 2021 | $4,956 | $379,395 | $94,846 | $284,549 |
| 2020 | $4,866 | $375,506 | $93,874 | $281,632 |
| 2019 | $4,777 | $368,144 | $92,034 | $276,110 |
| 2018 | $4,689 | $360,927 | $90,231 | $270,696 |
| 2017 | $4,615 | $353,851 | $88,462 | $265,389 |
| 2016 | $4,526 | $346,914 | $86,728 | $260,186 |
| 2015 | $4,541 | $341,705 | $85,426 | $256,279 |
| 2014 | $4,469 | $335,013 | $83,753 | $251,260 |
Agents Affiliated with this Home
-

Seller's Agent in 2024
Michael Horne
Compass
(760) 399-2477
339 in this area
411 Total Sales
-
R
Seller Co-Listing Agent in 2024
Robert Horne
Compass
(760) 779-4495
300 in this area
312 Total Sales
-

Buyer's Agent in 2024
Mary Marx
Berkshire Hathaway HomeServices California Properties
(760) 424-9299
3 in this area
147 Total Sales
-

Buyer's Agent in 2024
Josh Marx
Berkshire Hathaway Home Services California Properties
(818) 590-4099
3 in this area
125 Total Sales
-
M
Buyer's Agent in 2013
Matt and Mary Jane Murray Team
Murray Realtors
(760) 360-1777
6 in this area
8 Total Sales
Map
Source: California Desert Association of REALTORS®
MLS Number: 219109967
APN: 752-110-007
- 36029 Palomino Way
- 35925 Rosemont Dr
- 78536 Iron Bark Dr
- 78544 Iron Bark Dr
- 35896 Beringer Rd
- 78278 Sunrise Canyon Ave
- 78270 Quail Run
- 35637 Meridia Ave
- 78348 Silverleaf Ct
- 78596 Valley Vista Ave
- 78438 Condor Cove
- 78328 Silverleaf Ct
- 78607 Valley Vista Ave
- 78515 Alliance Way
- 35636 Royal Sage Ct
- 78215 Sunrise Canyon Ave
- 35707 Stonebriar Dr
- 36411 Tallowood Dr
- 78158 Sunrise Canyon Ave
- 78586 Yellen Dr
