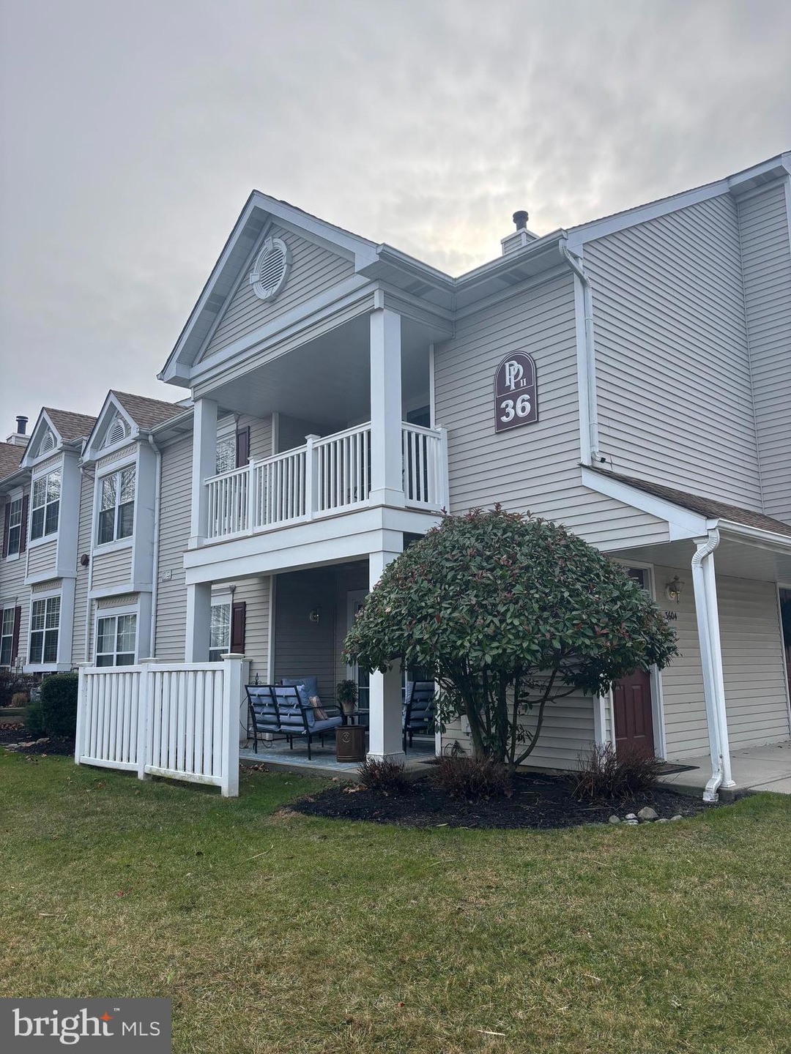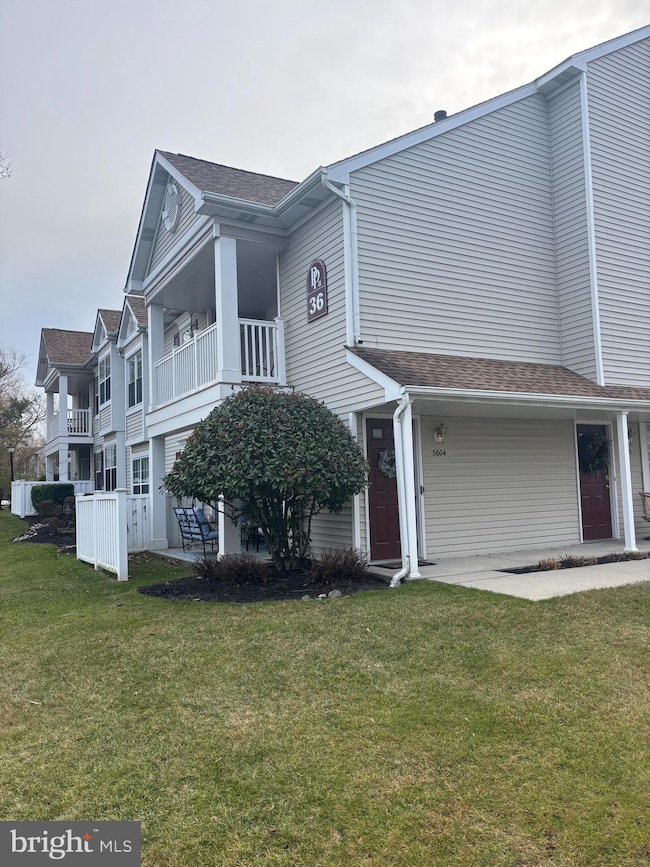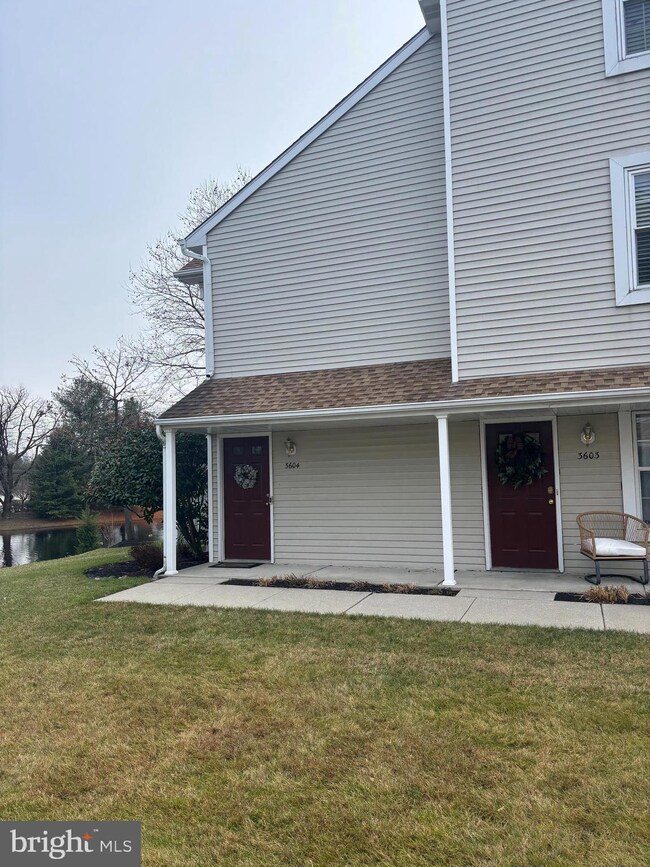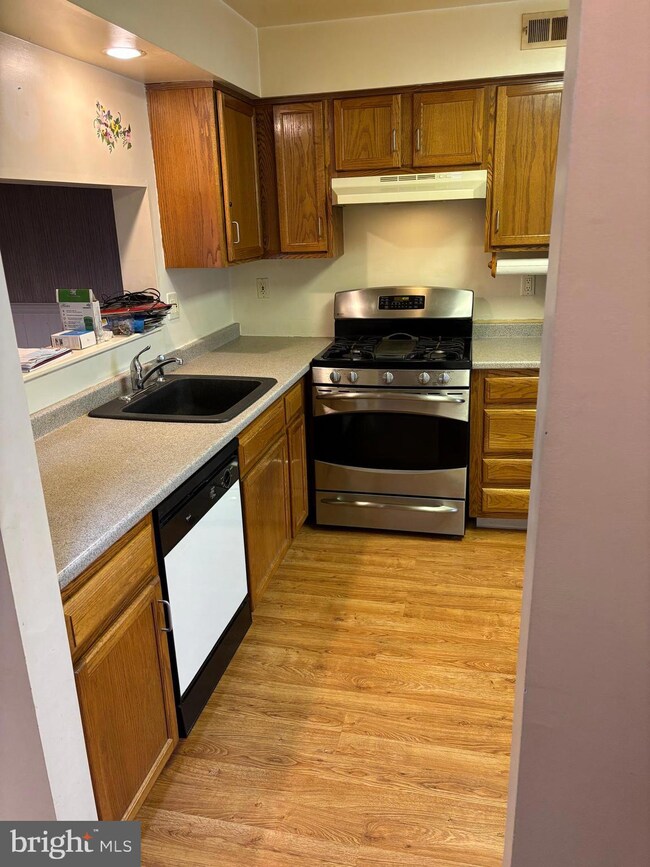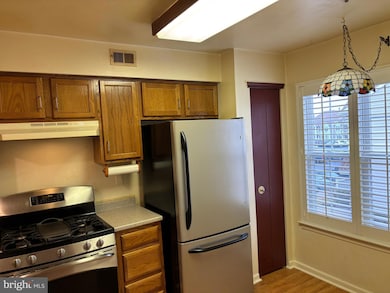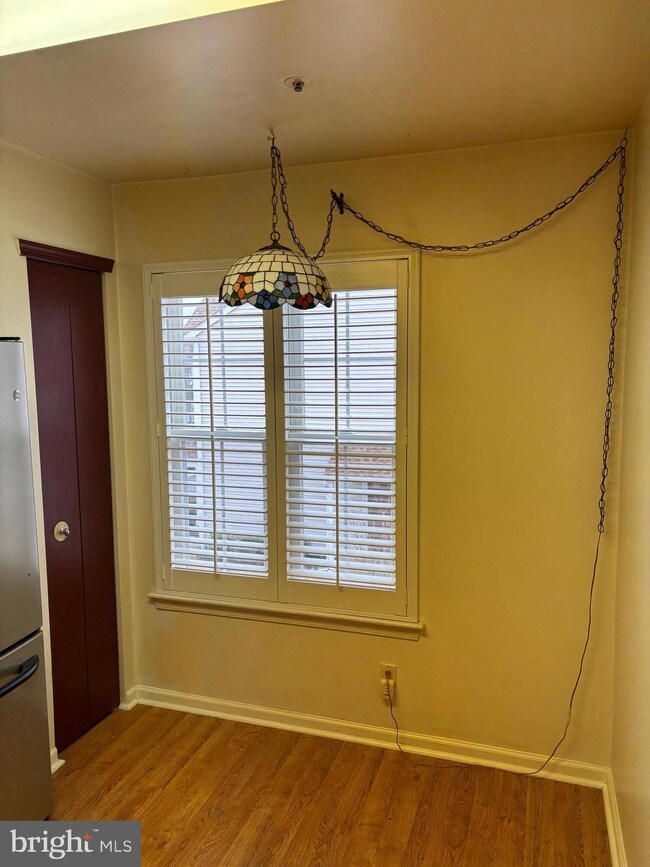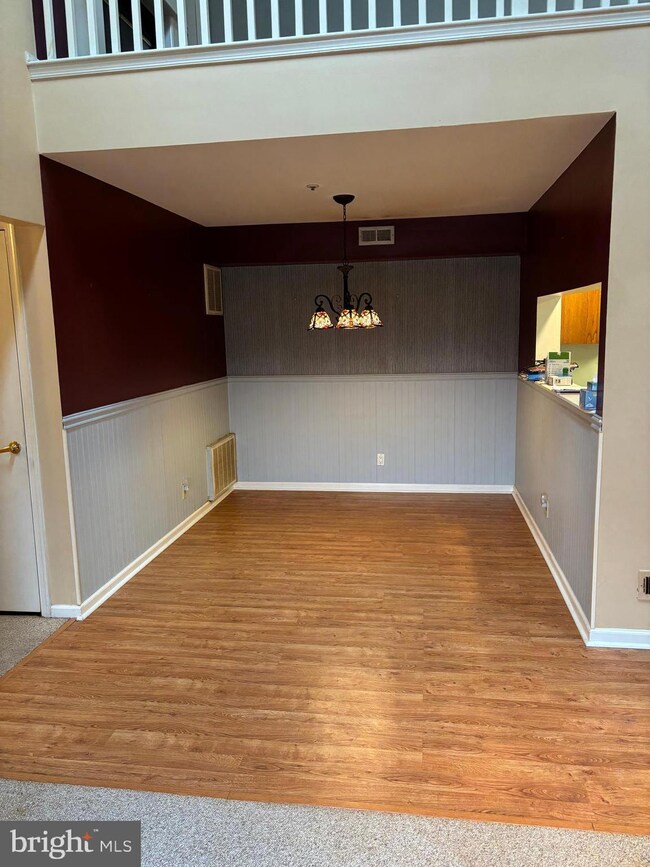
3604 Aberdeen Ln Blackwood, NJ 08012
Highlights
- 2.9 Acre Lot
- Contemporary Architecture
- Community Pool
- Deck
- Attic
- Tennis Courts
About This Home
As of April 2025Offer & Acceptance.
*Back on the market due to buyer's financing falling through *
Welcome to this 2 story, end unit condo located in the sought-after Valley Brook, Players Place Community. This two-story unit has two bedrooms, two full bathrooms, kitchen, dining room, living room and bonus second floor loft with additional attic/storage space. The primary bedroom offers a walk-in closet and primary bath with stall shower. A second bedroom is located right down the hall and across from second full bathroom with tub shower. Also on the main floor is laundry room with washer/dryer and storage space which adds extra convenience. Second floor Loft has wood burning fireplace, closet and additional walk in attic and bonus storage space. Sliding glass doors from the living room lead to walkout Patio with new trex decking and outdoor storage room with lock. Newer hot water heater (2021). All this property needs is a little updating and TLC to make it your own.
Players Place offers fantastic amenities, including pool, tennis courts, basketball courts, walking paths, and a golf club. With easy access to shopping, dining, and major roadways for commuting. With just minutes to the Ben Franklin and Walt Whitman bridges, this home has it all. Don’t miss out!
Last Agent to Sell the Property
BHHS Fox & Roach-Mullica Hill South License #9911536 Listed on: 02/01/2025

Property Details
Home Type
- Condominium
Est. Annual Taxes
- $6,385
Year Built
- Built in 1994
HOA Fees
- $280 Monthly HOA Fees
Home Design
- Contemporary Architecture
- Slab Foundation
- Shingle Roof
- Vinyl Siding
Interior Spaces
- 1,334 Sq Ft Home
- Property has 3 Levels
- Ceiling Fan
- Skylights
- Wood Burning Fireplace
- Living Room
- Dining Room
- Attic
Kitchen
- Stove
- Dishwasher
- Disposal
Flooring
- Carpet
- Laminate
- Ceramic Tile
Bedrooms and Bathrooms
- 2 Main Level Bedrooms
- En-Suite Primary Bedroom
- En-Suite Bathroom
- 2 Full Bathrooms
Laundry
- Laundry in unit
- Washer
- Gas Dryer
Parking
- Assigned parking located at #378
- Private Parking
- Parking Lot
- 1 Assigned Parking Space
Outdoor Features
- Deck
- Exterior Lighting
Schools
- Highland High School
Utilities
- Forced Air Heating and Cooling System
- Cooling System Utilizes Natural Gas
- Natural Gas Water Heater
Listing and Financial Details
- Tax Lot 00002
- Assessor Parcel Number QC360
Community Details
Overview
- Association fees include pool(s), exterior building maintenance, snow removal, trash, all ground fee, lawn maintenance
- Valeybrook HOA
- Low-Rise Condominium
- Players Place Subdivision, Regal Loft Floorplan
- Property Manager
Recreation
- Tennis Courts
- Community Playground
- Community Pool
Pet Policy
- Pets Allowed
- Pet Size Limit
- Pet Deposit Required
Ownership History
Purchase Details
Home Financials for this Owner
Home Financials are based on the most recent Mortgage that was taken out on this home.Purchase Details
Purchase Details
Home Financials for this Owner
Home Financials are based on the most recent Mortgage that was taken out on this home.Purchase Details
Home Financials for this Owner
Home Financials are based on the most recent Mortgage that was taken out on this home.Purchase Details
Home Financials for this Owner
Home Financials are based on the most recent Mortgage that was taken out on this home.Similar Homes in Blackwood, NJ
Home Values in the Area
Average Home Value in this Area
Purchase History
| Date | Type | Sale Price | Title Company |
|---|---|---|---|
| Deed | $265,000 | Realsmart Title Agency | |
| Deed | -- | -- | |
| Deed | $102,000 | -- | |
| Deed | $97,000 | -- | |
| Deed | $91,280 | -- |
Mortgage History
| Date | Status | Loan Amount | Loan Type |
|---|---|---|---|
| Open | $176,000 | New Conventional | |
| Previous Owner | $45,130 | Unknown | |
| Previous Owner | $60,000 | No Value Available | |
| Previous Owner | $92,150 | No Value Available | |
| Previous Owner | $56,000 | No Value Available |
Property History
| Date | Event | Price | Change | Sq Ft Price |
|---|---|---|---|---|
| 07/18/2025 07/18/25 | Price Changed | $2,800 | -6.7% | $2 / Sq Ft |
| 06/30/2025 06/30/25 | For Rent | $3,000 | 0.0% | -- |
| 04/07/2025 04/07/25 | Sold | $265,000 | -1.8% | $199 / Sq Ft |
| 02/27/2025 02/27/25 | Pending | -- | -- | -- |
| 02/15/2025 02/15/25 | For Sale | $269,900 | 0.0% | $202 / Sq Ft |
| 02/07/2025 02/07/25 | Pending | -- | -- | -- |
| 02/01/2025 02/01/25 | For Sale | $269,900 | -- | $202 / Sq Ft |
Tax History Compared to Growth
Tax History
| Year | Tax Paid | Tax Assessment Tax Assessment Total Assessment is a certain percentage of the fair market value that is determined by local assessors to be the total taxable value of land and additions on the property. | Land | Improvement |
|---|---|---|---|---|
| 2024 | $6,357 | $155,500 | $40,000 | $115,500 |
| 2023 | $6,357 | $155,500 | $40,000 | $115,500 |
| 2022 | $6,326 | $155,500 | $40,000 | $115,500 |
| 2021 | $5,779 | $155,500 | $40,000 | $115,500 |
| 2020 | $6,192 | $155,500 | $40,000 | $115,500 |
| 2019 | $6,058 | $155,500 | $40,000 | $115,500 |
| 2018 | $6,037 | $155,500 | $40,000 | $115,500 |
| 2017 | $5,845 | $155,500 | $40,000 | $115,500 |
| 2016 | $5,716 | $155,500 | $40,000 | $115,500 |
| 2015 | $5,307 | $155,500 | $40,000 | $115,500 |
| 2014 | $5,278 | $155,500 | $40,000 | $115,500 |
Agents Affiliated with this Home
-
ALESSANDRO Lacroce

Seller's Agent in 2025
ALESSANDRO Lacroce
HomeSmart First Advantage Realty
(856) 906-5840
3 in this area
22 Total Sales
-
Wanda Mcllvaine

Seller's Agent in 2025
Wanda Mcllvaine
BHHS Fox & Roach
(609) 805-8415
3 in this area
147 Total Sales
Map
Source: Bright MLS
MLS Number: NJCD2085394
APN: 15-08001-0000-00002-0000-C3604
- 1701 Aberdeen Ln Unit C1701
- 504 Wimbledon Way
- 2706 Wimbledon Way
- 2704 Wimbledon Way Unit C2704
- 2202 Doral Dr
- 42 Pebble Ln
- 38 Pebble Ln
- 506 Masters Dr
- 26 Tall Oaks Dr
- 15 Juniper Ct
- 1903 Doral Dr
- 90 Peters Ln
- 1590 Ellis Ave
- 55 Cherry Cir
- 28 Bethel
- 30 Augusta Ln
- 1 Dorado Ct
- 83 La Costa Dr
- 221 Knoll Dr
- 84 La Costa Dr
