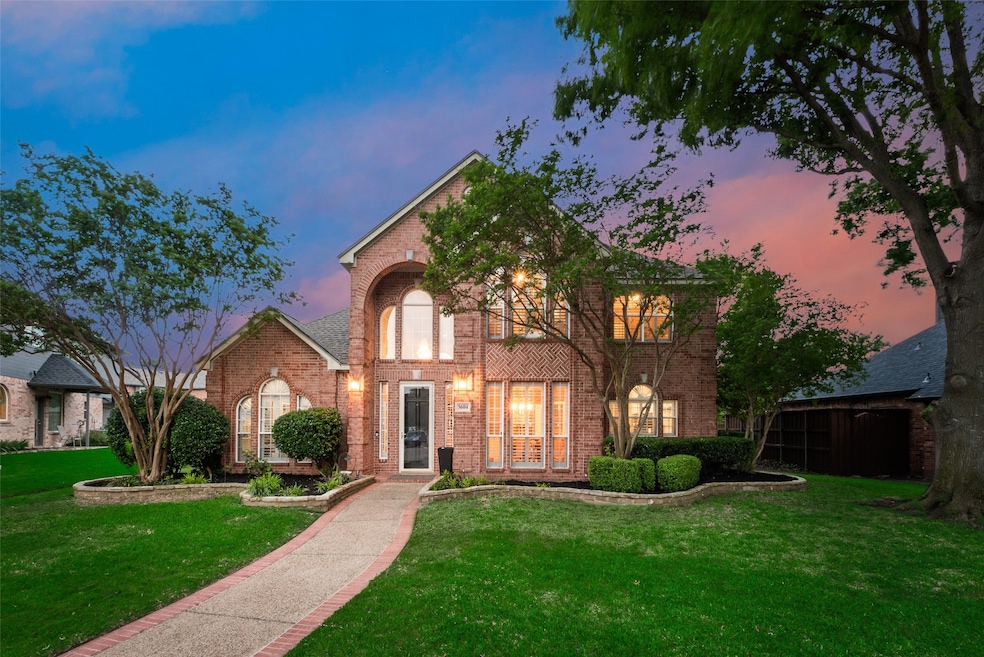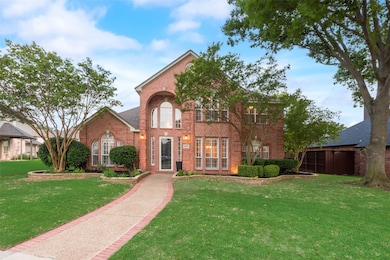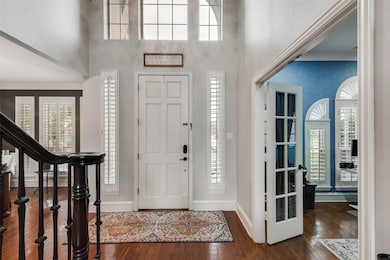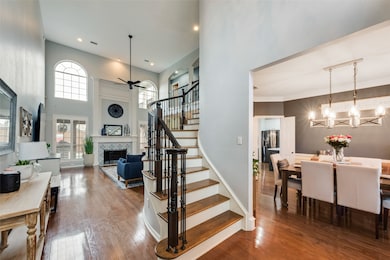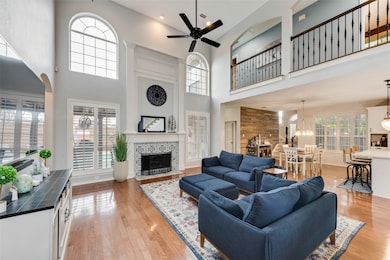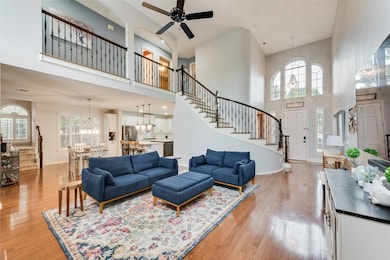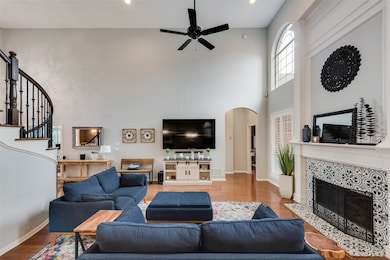
3604 Briarcliff Dr Plano, TX 75025
Heart of Plano NeighborhoodHighlights
- Heated In Ground Pool
- Dual Staircase
- 3 Car Attached Garage
- Mathews Elementary School Rated A
- Traditional Architecture
- Eat-In Kitchen
About This Home
As of May 2025Discover a modern masterpiece, brimming with stylish and practical design touches, including beautiful hardwood floors, plantation shutters, crown molding, and more. The entry welcomes visitors into a spectacular living area under a towering ceiling, suffused with natural light and featuring a stately gas fireplace. A second living area upstairs is ready for use as gameroom or private retreat. The fabulous kitchen, open to living, boasts gleaming granite counters, island, and bar; all stainless appliances; a built-in gas cooktop with swing-arm faucet; and bountiful storage in cabinets & pantry. The downstairs main bedroom is spacious under a tray ceiling, with a brilliant bay window, a striking accent wall, and an opulent ensuite with dual vanities, a frameless glass shower with rainhead & sprayer, and a free-standing soaking tub. Out back, enjoy a revitalizing resort experience with a large covered patio, a separate lounge pavilion, and a dazzling pool surrounded by gorgeous stone coping and walkways. Easy access to Sam Rayburn Tollway and Hwy 75 as well as nearby Russell Creek Park, with hiking-biking trails, playground, and numerous sports fields. Abundant shopping, dining, and entertainment options close by at Stonebriar Centre, The Shops at Legacy, and Preston Park Village.
Last Agent to Sell the Property
Keller Williams Realty Brokerage Phone: 972-861-2144 License #0705153 Listed on: 04/30/2025

Home Details
Home Type
- Single Family
Est. Annual Taxes
- $11,797
Year Built
- Built in 1997
Lot Details
- 9,148 Sq Ft Lot
- Wood Fence
- Back Yard
HOA Fees
- $15 Monthly HOA Fees
Parking
- 3 Car Attached Garage
- Rear-Facing Garage
- Garage Door Opener
Home Design
- Traditional Architecture
- Brick Exterior Construction
- Slab Foundation
- Composition Roof
Interior Spaces
- 3,229 Sq Ft Home
- 2-Story Property
- Dual Staircase
- Ceiling Fan
- Fireplace With Gas Starter
- Window Treatments
Kitchen
- Eat-In Kitchen
- Gas Cooktop
- Microwave
- Dishwasher
- Kitchen Island
- Disposal
Flooring
- Carpet
- Tile
Bedrooms and Bathrooms
- 4 Bedrooms
Pool
- Heated In Ground Pool
- Pool Water Feature
Outdoor Features
- Rain Gutters
Schools
- Mathews Elementary School
- Clark High School
Utilities
- Central Heating and Cooling System
- High Speed Internet
- Cable TV Available
Community Details
- Association fees include management
- Assured Management Association
- Forest Creek North Iii Subdivision
Listing and Financial Details
- Legal Lot and Block 12 / C
- Assessor Parcel Number R358600C01201
Ownership History
Purchase Details
Home Financials for this Owner
Home Financials are based on the most recent Mortgage that was taken out on this home.Purchase Details
Home Financials for this Owner
Home Financials are based on the most recent Mortgage that was taken out on this home.Purchase Details
Home Financials for this Owner
Home Financials are based on the most recent Mortgage that was taken out on this home.Similar Homes in Plano, TX
Home Values in the Area
Average Home Value in this Area
Purchase History
| Date | Type | Sale Price | Title Company |
|---|---|---|---|
| Vendors Lien | -- | Ort | |
| Vendors Lien | -- | -- | |
| Vendors Lien | -- | -- |
Mortgage History
| Date | Status | Loan Amount | Loan Type |
|---|---|---|---|
| Open | $382,000 | New Conventional | |
| Closed | $446,500 | New Conventional | |
| Previous Owner | $230,450 | Unknown | |
| Previous Owner | $218,400 | No Value Available | |
| Previous Owner | $208,650 | No Value Available | |
| Closed | $27,300 | No Value Available |
Property History
| Date | Event | Price | Change | Sq Ft Price |
|---|---|---|---|---|
| 05/28/2025 05/28/25 | Sold | -- | -- | -- |
| 05/06/2025 05/06/25 | Pending | -- | -- | -- |
| 05/01/2025 05/01/25 | For Sale | $760,000 | +61.7% | $235 / Sq Ft |
| 07/15/2019 07/15/19 | Sold | -- | -- | -- |
| 06/01/2019 06/01/19 | Pending | -- | -- | -- |
| 05/30/2019 05/30/19 | For Sale | $470,000 | -- | $146 / Sq Ft |
Tax History Compared to Growth
Tax History
| Year | Tax Paid | Tax Assessment Tax Assessment Total Assessment is a certain percentage of the fair market value that is determined by local assessors to be the total taxable value of land and additions on the property. | Land | Improvement |
|---|---|---|---|---|
| 2023 | $11,797 | $680,499 | $168,000 | $512,499 |
| 2022 | $11,564 | $605,109 | $147,000 | $458,109 |
| 2021 | $9,308 | $461,582 | $105,000 | $356,582 |
| 2020 | $8,864 | $434,150 | $105,000 | $329,150 |
| 2019 | $9,728 | $450,077 | $105,000 | $345,077 |
| 2018 | $9,496 | $435,648 | $105,000 | $336,420 |
| 2017 | $8,632 | $396,044 | $105,000 | $291,044 |
| 2016 | $8,200 | $371,518 | $94,500 | $277,018 |
| 2015 | $6,778 | $337,953 | $90,300 | $247,653 |
Agents Affiliated with this Home
-
Michelle Montemayor

Seller's Agent in 2025
Michelle Montemayor
Keller Williams Realty
(972) 861-2144
1 in this area
214 Total Sales
-
Patti Fuller
P
Buyer's Agent in 2025
Patti Fuller
MAGNOLIA REALTY
(214) 546-4431
1 in this area
5 Total Sales
-
S
Seller's Agent in 2019
Sabrina Archolecas
Redfin Corporation
Map
Source: North Texas Real Estate Information Systems (NTREIS)
MLS Number: 20920025
APN: R-3586-00C-0120-1
- 8004 Ashby Ct
- 3712 Morning Dove Dr
- 3809 Lakedale Dr
- 7609 Twelve Oaks Cir
- 8108 Hazeltine Dr
- 3508 Neiman Rd
- 8016 Strecker Ln
- 3520 Matagorda Springs Dr
- 3904 Carter Hall Ct
- 3532 Thorp Springs Dr
- 3725 Hibbs St
- 3441 Mount Vernon Way
- 7728 Saragosa Creek Dr
- 7900 Saragosa Creek Dr
- 3501 Thorp Springs Dr
- 3928 Guston Hall Ct
- 3317 Leighton Ridge Dr
- 3516 Bonita Dr
- 7720 Coleto Dr
- 3704 Southport Dr
