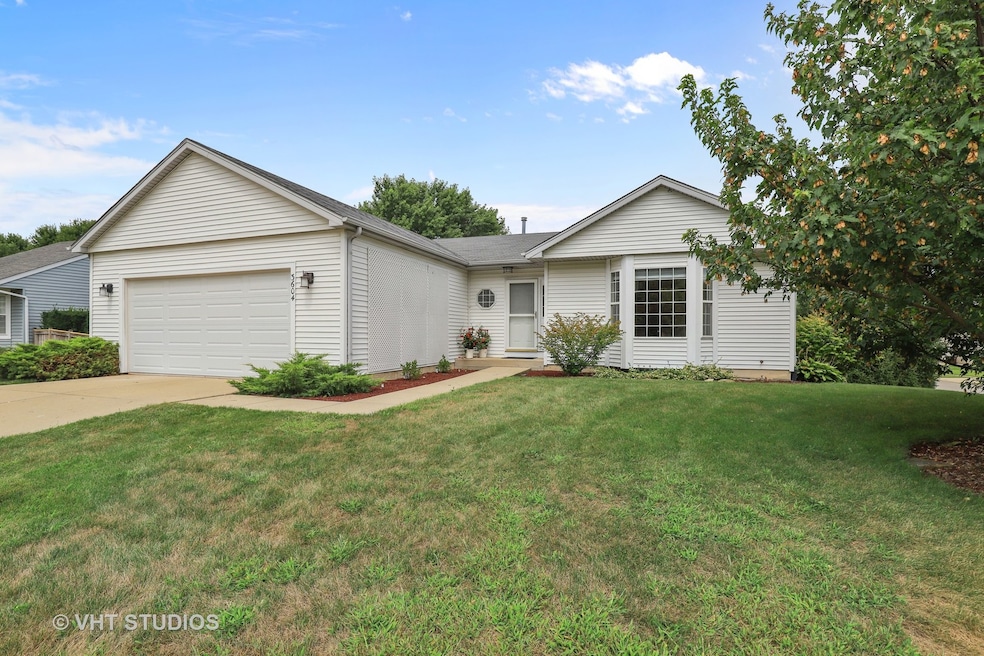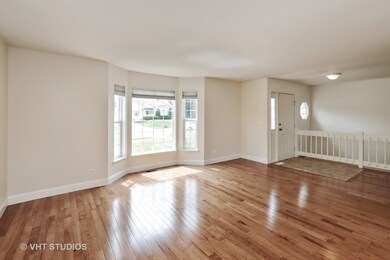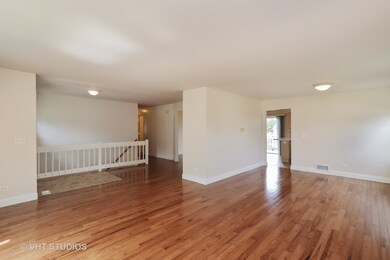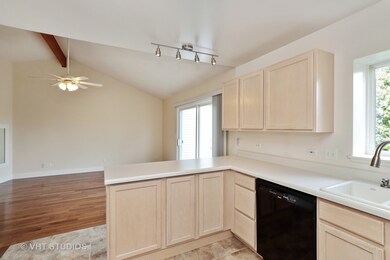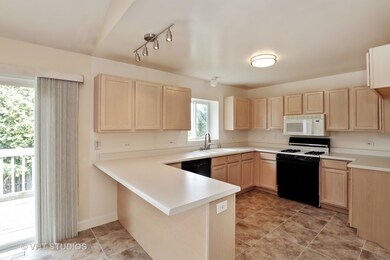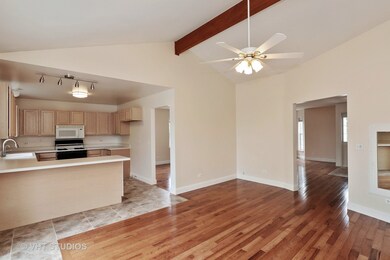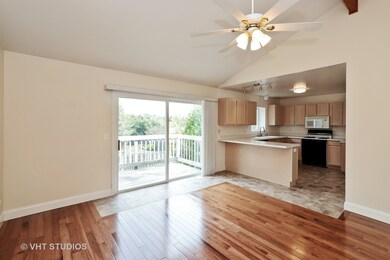
3604 Brighton Place McHenry, IL 60050
Highlights
- Deck
- Recreation Room
- Wood Flooring
- McHenry Community High School - Upper Campus Rated A-
- Ranch Style House
- Corner Lot
About This Home
As of June 2024Beautiful Ranch with Full Finished English Basement!! Check out the room sizes in this home!! Home Offers Newer Hardwood floors, Tile floors in Kitchen, Bathrooms, Laundry, Front & Back Entry, Water Softener, 50 Gallon Water Heater, Vanity tops in upstairs bathroom, Garage Door Opener and New Interior Doors & Trim everything listed has been updated since 2013-2017! 9ft Ceilings in Basement! 4th Bedroom in basement is currently being used as an office! Check out the huge work shop area in the basement! 14x7 Deck! Fenced In Backyard! Immaculate Home ready to move into! Call Nikki today for a Private Showing!
Last Agent to Sell the Property
Keller Williams North Shore West License #475105587 Listed on: 08/19/2018

Home Details
Home Type
- Single Family
Est. Annual Taxes
- $6,342
Year Built
- 1998
Lot Details
- Fenced Yard
- Corner Lot
Parking
- Attached Garage
- Garage Transmitter
- Garage Door Opener
- Driveway
- Garage Is Owned
Home Design
- Ranch Style House
- Slab Foundation
- Asphalt Shingled Roof
- Vinyl Siding
Interior Spaces
- Recreation Room
- Lower Floor Utility Room
- Storage Room
- Wood Flooring
- Finished Basement
- Finished Basement Bathroom
Kitchen
- Breakfast Bar
- Walk-In Pantry
- Oven or Range
- Microwave
- Dishwasher
Bedrooms and Bathrooms
- Primary Bathroom is a Full Bathroom
- Bathroom on Main Level
Laundry
- Dryer
- Washer
Outdoor Features
- Deck
Utilities
- Forced Air Heating and Cooling System
- Heating System Uses Gas
Listing and Financial Details
- Homeowner Tax Exemptions
Ownership History
Purchase Details
Home Financials for this Owner
Home Financials are based on the most recent Mortgage that was taken out on this home.Purchase Details
Purchase Details
Home Financials for this Owner
Home Financials are based on the most recent Mortgage that was taken out on this home.Purchase Details
Home Financials for this Owner
Home Financials are based on the most recent Mortgage that was taken out on this home.Similar Homes in McHenry, IL
Home Values in the Area
Average Home Value in this Area
Purchase History
| Date | Type | Sale Price | Title Company |
|---|---|---|---|
| Deed | $365,000 | None Listed On Document | |
| Deed | -- | None Listed On Document | |
| Warranty Deed | $248,000 | First American Title | |
| Trustee Deed | $171,000 | -- |
Mortgage History
| Date | Status | Loan Amount | Loan Type |
|---|---|---|---|
| Open | $98,000 | New Conventional | |
| Open | $292,000 | New Conventional | |
| Previous Owner | $159,000 | New Conventional | |
| Previous Owner | $170,000 | New Conventional | |
| Previous Owner | $183,000 | Unknown | |
| Previous Owner | $50,000 | Credit Line Revolving | |
| Previous Owner | $151,450 | Unknown | |
| Previous Owner | $155,000 | Unknown | |
| Previous Owner | $26,000 | Unknown | |
| Previous Owner | $159,000 | No Value Available |
Property History
| Date | Event | Price | Change | Sq Ft Price |
|---|---|---|---|---|
| 06/13/2024 06/13/24 | Sold | $365,000 | +1.4% | $130 / Sq Ft |
| 04/28/2024 04/28/24 | Pending | -- | -- | -- |
| 04/25/2024 04/25/24 | For Sale | $360,000 | +45.2% | $128 / Sq Ft |
| 10/05/2018 10/05/18 | Sold | $248,000 | -0.8% | $88 / Sq Ft |
| 08/31/2018 08/31/18 | Pending | -- | -- | -- |
| 08/19/2018 08/19/18 | For Sale | $250,000 | -- | $89 / Sq Ft |
Tax History Compared to Growth
Tax History
| Year | Tax Paid | Tax Assessment Tax Assessment Total Assessment is a certain percentage of the fair market value that is determined by local assessors to be the total taxable value of land and additions on the property. | Land | Improvement |
|---|---|---|---|---|
| 2023 | $6,342 | $97,544 | $20,073 | $77,471 |
| 2022 | $7,006 | $90,557 | $18,357 | $72,200 |
| 2021 | $7,222 | $84,903 | $17,211 | $67,692 |
| 2020 | $7,144 | $82,358 | $16,695 | $65,663 |
| 2019 | $6,936 | $78,302 | $15,873 | $62,429 |
| 2018 | $6,877 | $66,095 | $14,910 | $51,185 |
| 2017 | $6,761 | $63,321 | $14,284 | $49,037 |
| 2016 | $6,659 | $60,415 | $13,628 | $46,787 |
| 2013 | -- | $57,497 | $12,970 | $44,527 |
Agents Affiliated with this Home
-

Seller's Agent in 2024
Carolyn Wourms
Berkshire Hathaway HomeServices Starck Real Estate
(815) 529-7839
28 in this area
101 Total Sales
-
Cody Wourms
C
Seller Co-Listing Agent in 2024
Cody Wourms
The Dream Team Realtors
(815) 353-9572
3 in this area
7 Total Sales
-
Ann Brown
A
Buyer's Agent in 2024
Ann Brown
Chicago Properties Firm
(773) 899-1271
1 in this area
62 Total Sales
-
Nikki Nielsen

Seller's Agent in 2018
Nikki Nielsen
Keller Williams North Shore West
(847) 652-3786
7 in this area
178 Total Sales
-
Michelle Berquist

Buyer's Agent in 2018
Michelle Berquist
HomeSmart Connect LLC
(815) 354-6209
1 in this area
15 Total Sales
Map
Source: Midwest Real Estate Data (MRED)
MLS Number: MRD10056772
APN: 14-02-381-010
- 950 Donnelly Place
- 3707 Geneva Place
- 702 S Il Route 31
- 0 Route 31 Rd Unit 10923359
- 0 S Broadway St Unit Lot WP001 22122883
- 0 S Broadway St
- 1204 Capri Terrace
- 1208 Capri Terrace
- 612 S Broadway St
- 1701 Dundalk Ln
- 4316 W Shamrock Ln Unit 3C
- 3000 Miller Dr
- 0000 Veterans Pkwy
- 4404 W Shamrock Ln Unit 2B
- 1124 Blackhawk Ave
- 1100 S Illinois Route 31
- 1510 S Illinois Route 31
- 2253 Concord Dr Unit 31C720
- Lots 48-53 Ridgeview Dr
- 2810 Brentwood Ln
