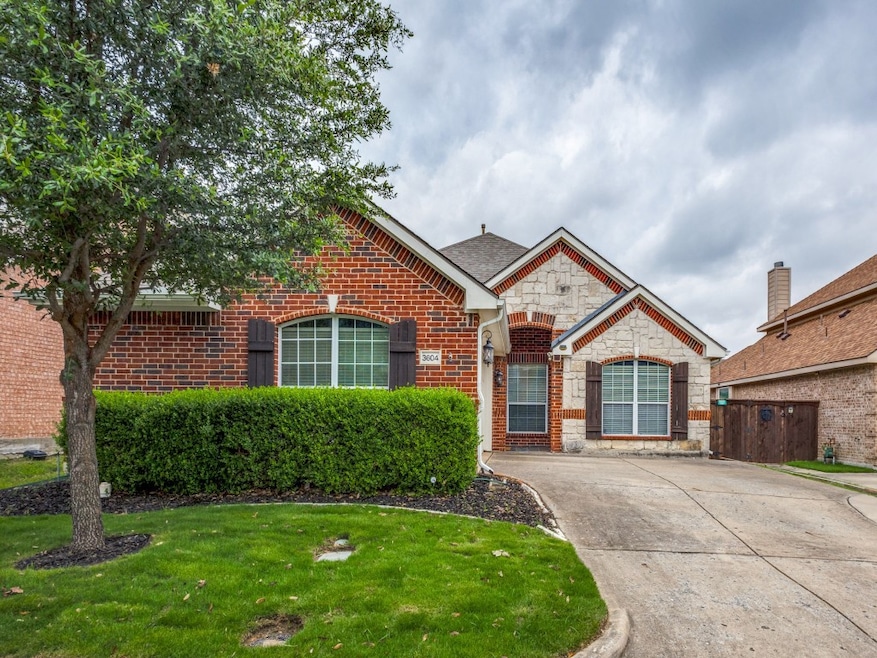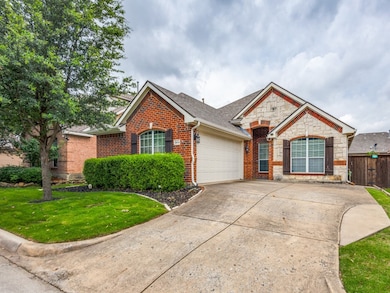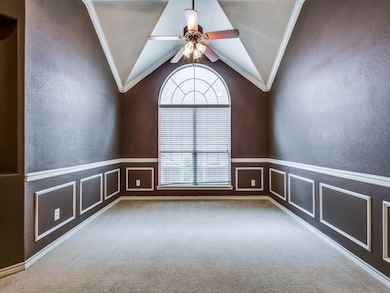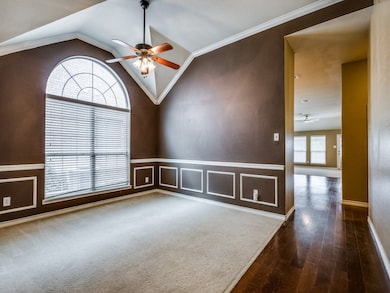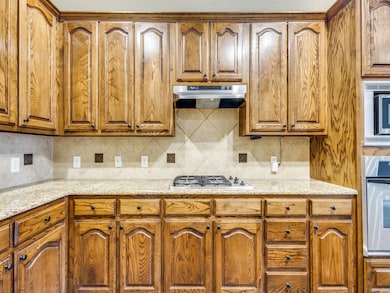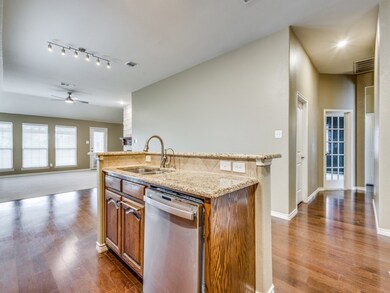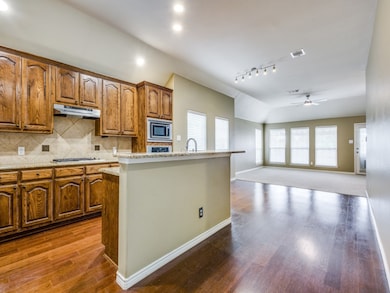
3604 Camino Trail McKinney, TX 75070
Craig Ranch NeighborhoodEstimated payment $3,017/month
Highlights
- Deck
- Vaulted Ceiling
- Covered patio or porch
- Ogle Elementary School Rated A
- Wood Flooring
- 2 Car Attached Garage
About This Home
Beautifully maintained 1 story in Craig Ranch! FRISCO ISD! Split bedroom layout w wood floors, tile and some carpet. Granite and SS appliances. Great curb appeal w side entry garage. Backyard Oasis with recently added spa hot tub w water fall that stays with the house, slate patio, cedar pergola, raised beds. Extra 4th room for media, office, man cave. Fence recently replaced with board on board. Do not miss this one!The interior has been upgraded and features stylish lighting fixtures throughout.
Last Listed By
Keller Williams Central Brokerage Phone: 945-248-2699 License #0829477 Listed on: 06/05/2025

Home Details
Home Type
- Single Family
Est. Annual Taxes
- $7,287
Year Built
- Built in 2007
Lot Details
- 6,098 Sq Ft Lot
- Wood Fence
- Landscaped
- Interior Lot
- Few Trees
HOA Fees
- $75 Monthly HOA Fees
Parking
- 2 Car Attached Garage
- Garage Door Opener
Home Design
- Slab Foundation
- Composition Roof
- Block Exterior
Interior Spaces
- 2,154 Sq Ft Home
- 1-Story Property
- Vaulted Ceiling
- Ceiling Fan
- Fireplace With Gas Starter
- Fireplace Features Masonry
- Window Treatments
- Security System Owned
- Washer and Gas Dryer Hookup
Kitchen
- Electric Oven
- Gas Cooktop
- Microwave
- Dishwasher
- Disposal
Flooring
- Wood
- Carpet
- Ceramic Tile
Bedrooms and Bathrooms
- 3 Bedrooms
- 2 Full Bathrooms
- Low Flow Plumbing Fixtures
Eco-Friendly Details
- Energy-Efficient Appliances
Outdoor Features
- Deck
- Covered patio or porch
- Rain Gutters
Schools
- Ogle Elementary School
- Independence High School
Utilities
- Central Heating and Cooling System
- Heating System Uses Natural Gas
- Gas Water Heater
- High Speed Internet
Community Details
- Association fees include all facilities, management, maintenance structure
- Craig Ranch Community Association North Association
- Craig Ranch North Ph 11 Subdivision
Listing and Financial Details
- Legal Lot and Block 4 / C
- Assessor Parcel Number R922400C00401
Map
Home Values in the Area
Average Home Value in this Area
Tax History
| Year | Tax Paid | Tax Assessment Tax Assessment Total Assessment is a certain percentage of the fair market value that is determined by local assessors to be the total taxable value of land and additions on the property. | Land | Improvement |
|---|---|---|---|---|
| 2023 | $7,287 | $423,000 | $110,000 | $313,000 |
| 2022 | $7,947 | $417,395 | $85,000 | $332,395 |
| 2021 | $6,246 | $310,118 | $75,000 | $235,118 |
| 2020 | $6,173 | $292,553 | $75,000 | $217,553 |
| 2019 | $6,366 | $285,848 | $70,000 | $215,848 |
| 2018 | $6,240 | $274,634 | $70,000 | $204,634 |
| 2017 | $6,058 | $266,603 | $70,000 | $196,603 |
| 2016 | $5,863 | $252,440 | $55,000 | $197,440 |
| 2015 | $4,553 | $220,688 | $50,000 | $170,688 |
Property History
| Date | Event | Price | Change | Sq Ft Price |
|---|---|---|---|---|
| 06/05/2025 06/05/25 | For Sale | $440,000 | -- | $204 / Sq Ft |
Purchase History
| Date | Type | Sale Price | Title Company |
|---|---|---|---|
| Warranty Deed | -- | Lawyers Title | |
| Warranty Deed | -- | Attorney | |
| Warranty Deed | -- | Ct | |
| Warranty Deed | -- | None Available |
Mortgage History
| Date | Status | Loan Amount | Loan Type |
|---|---|---|---|
| Previous Owner | $208,800 | No Value Available | |
| Previous Owner | $182,729 | No Value Available | |
| Previous Owner | $153,423 | No Value Available | |
| Previous Owner | $28,766 | Stand Alone Second |
Similar Homes in McKinney, TX
Source: North Texas Real Estate Information Systems (NTREIS)
MLS Number: 20952755
APN: R-9224-00C-0040-1
- 3604 Camino Trail
- 8109 Blue Hole Ct
- 8312 Rancho de la Osa Trail
- 8100 Ravencliff Dr
- 8305 Laughing Waters Trail
- 8108 Laughing Waters Trail
- 7905 Trixie Trail Dr
- 3480 Estes Park Ln
- 3941 La Tierra Linda Trail
- 3632 Carmel Mountain Dr
- 7812 Rancho de la Osa Trail
- 3601 Carmel Mountain Dr
- 7813 Loma Alta Trail
- 3500 White Water Ln
- 15961 Custer Trail
- 8208 Lonesome Spur Trail
- 3404 Beaver Creek Ln
- 7917 Renaissance Blvd
- 4216 Forebridge Dr
- 7616 Powder Horn Ln
