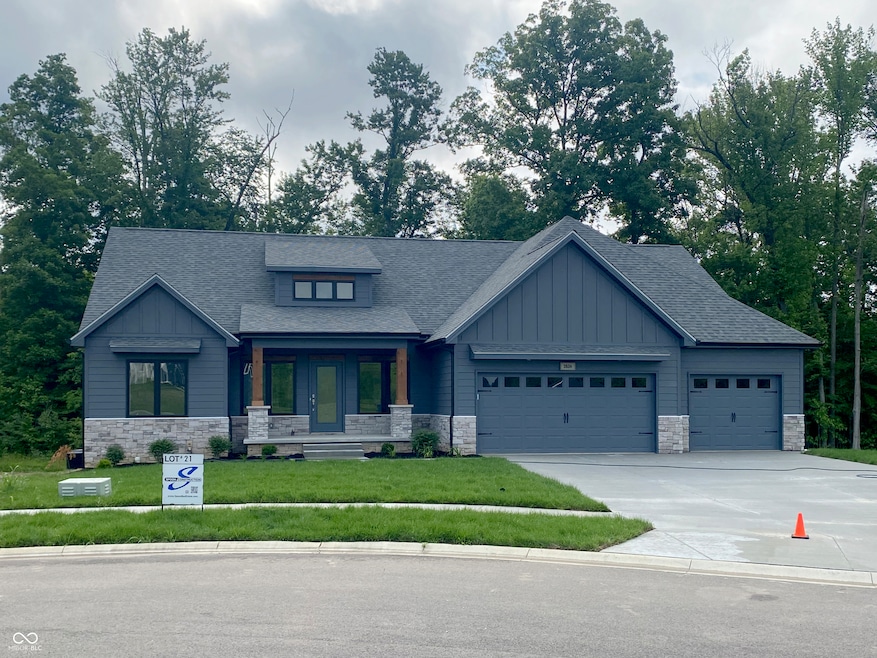3604 Maple Ridge Dr Columbus, IN 47201
Estimated payment $4,439/month
Highlights
- New Construction
- Deck
- Ranch Style House
- Southside Elementary School Rated A-
- Vaulted Ceiling
- Wood Flooring
About This Home
Model Home-New home by award-winning Spoon Construction. Craftsman exterior. Open floorplan features gourmet kitchen w/custom cabinets, granite c-tops, SS appliances, island w/bar, "secret" walk-in pantry. Main floor home office and 1/2 bath. Awesome main floor master suite w/tile shower, dbl bowl granite vanities, fog free mirrors, towel warmer & large walk-in closet. Family room w/vaulted ceilings, contemporary fireplace with mantle & stone below & lots of windows. Wifi thermostat, laundry w/sink & separate mud room, & large covered deck. Finished 3 car garage w/keypad entry. Unfinished Bsmt w/ room for future large rec, bedroom, bath, theatre, exercise etc. Basement can be finished for additional $.
Listing Agent
Spoon Real Estate, LLC Brokerage Email: info@spoonrealestate.com License #RB14025415 Listed on: 03/31/2025
Home Details
Home Type
- Single Family
Year Built
- Built in 2024 | New Construction
Lot Details
- 0.25 Acre Lot
HOA Fees
- $25 Monthly HOA Fees
Parking
- 3 Car Attached Garage
Home Design
- Ranch Style House
- Cement Siding
- Concrete Perimeter Foundation
- Stone
Interior Spaces
- 2,189 Sq Ft Home
- Woodwork
- Tray Ceiling
- Vaulted Ceiling
- Electric Fireplace
- Mud Room
- Entrance Foyer
- Family Room with Fireplace
- Combination Kitchen and Dining Room
- Attic Access Panel
Kitchen
- Eat-In Kitchen
- Oven
- Gas Cooktop
- Microwave
- Dishwasher
- Kitchen Island
- Disposal
Flooring
- Wood
- Carpet
- Luxury Vinyl Plank Tile
Bedrooms and Bathrooms
- 3 Bedrooms
- Walk-In Closet
Laundry
- Laundry Room
- Laundry on main level
- Sink Near Laundry
Unfinished Basement
- Basement Fills Entire Space Under The House
- Sump Pump with Backup
Home Security
- Smart Thermostat
- Fire and Smoke Detector
Outdoor Features
- Deck
- Covered Patio or Porch
Schools
- Southside Elementary School
- Central Middle School
Utilities
- Forced Air Heating and Cooling System
- Heating System Uses Natural Gas
- Gas Water Heater
Community Details
- Association Phone (812) 376-0761
- Maple Ridge Subdivision
- Property managed by Maple Ridge Owners Association
- The community has rules related to covenants, conditions, and restrictions
Listing and Financial Details
- Legal Lot and Block 21 / 2
- Assessor Parcel Number 039534220001623005
Map
Home Values in the Area
Average Home Value in this Area
Property History
| Date | Event | Price | List to Sale | Price per Sq Ft |
|---|---|---|---|---|
| 06/30/2025 06/30/25 | Price Changed | $699,900 | -4.8% | $320 / Sq Ft |
| 03/31/2025 03/31/25 | For Sale | $734,900 | -- | $336 / Sq Ft |
Source: MIBOR Broker Listing Cooperative®
MLS Number: 22025006
- 3584 Maple Ridge Dr
- 1750 Brookfield Dr
- Lot 3 Brookfield Dr
- 1713 Deer Creek Way
- Lot 7 Deer Creek Way
- 717 Lake Vista Dr
- 5059 Oak Ridge Trail
- 2847 Macintosh
- 5086 Oak Ridge Trail
- 3045 Braeburn
- 5179 Oak Ridge Trail
- 5089 Oak Ridge Trail
- 5166 Oak Ridge Trail
- 2724 Daisy Ct
- Lot 19 Oak Ridge Place
- Lot 17 Oak Ridge Place
- Lot 20 Oak Ridge Place
- 875 Baywood Ct
- 5173 Northwood Dr
- 2812 Sunflower Ct
- 3770 Blue Ct
- 3440 Riverstone Way
- 2000 Charwood Dr
- 2490 Lakecrest Dr
- 4745 Pine Ridge Dr
- 2386 Meadow Bend Dr Unit ID1397949P
- 2024 Shadow Creek Blvd Unit ID1397943P
- 1961 Creek Bank Dr Unit ID1397944P
- 7042 Pinnacle Dr
- 4900 Hunters Run
- 200 E Jackson St
- 725 2nd St
- 814 7th St
- 725 Sycamore St
- 639 Maple St Unit ID1397947P
- 639 Maple St Unit ID1397946P
- 1423 Union St Unit 1425 Union St.
- 1490 Grand Ave
- 1019 Central Ave Unit ID1397948P
- 2407-2407 Sycamore St Unit 2405







