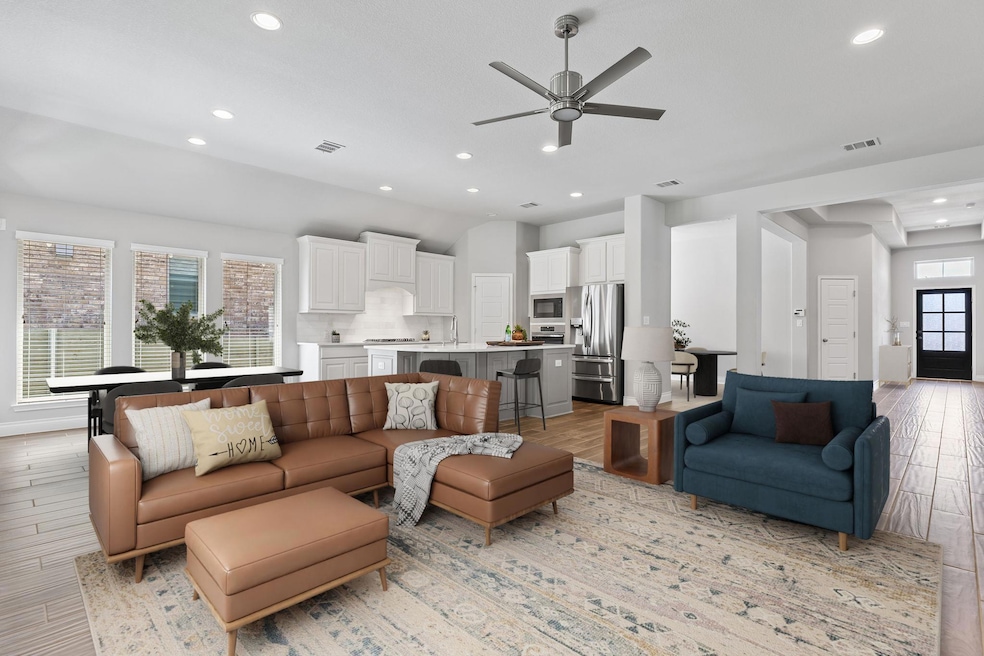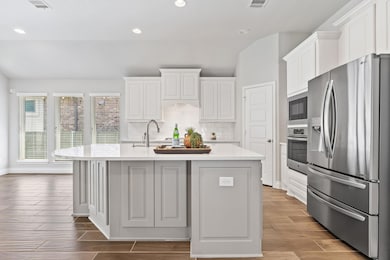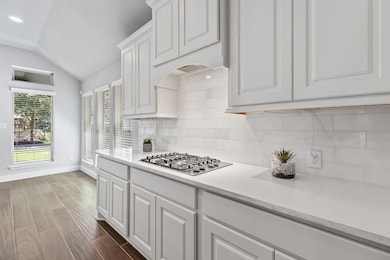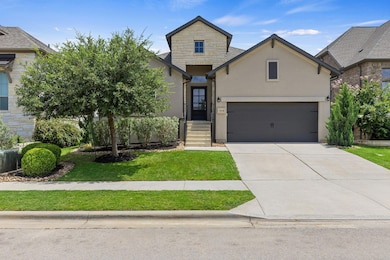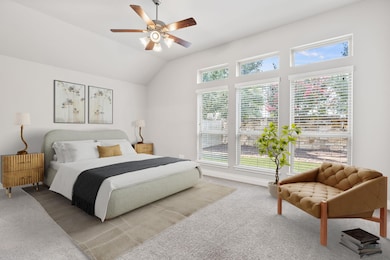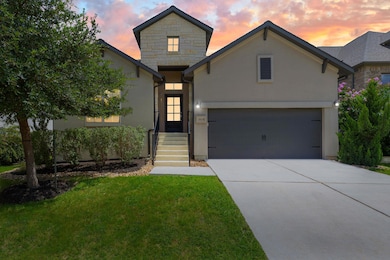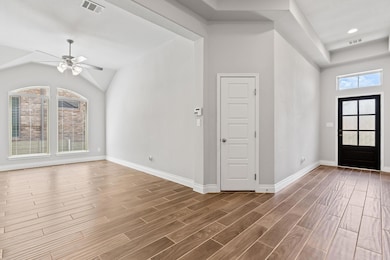3604 Mercer Rd Georgetown, TX 78628
Highlights
- Wooded Lot
- Granite Countertops
- Multiple Living Areas
- High Ceiling
- Private Yard
- Community Pool
About This Home
Located just inside the neighborhood of Wolf Ranch West! So close to shopping, dining, major highways for an easy commute, and major employers. This Perry Home was built in 2019 with just over 2100/sq ft, a 3 bedroom, 2 bath, 2 car garage, on a nice private lot with rock wall fence in the back yard. Modern design and light interior color palette, wood-look tile flooring throughout all main living areas, center island in the open kitchen, designated dining area, study or media room, and oversized covered patio.
Listing Agent
AGandy & Co. Brokerage Phone: (512) 589-9005 License #0538966 Listed on: 11/18/2025
Home Details
Home Type
- Single Family
Est. Annual Taxes
- $11,959
Year Built
- Built in 2019
Lot Details
- 6,068 Sq Ft Lot
- Lot Dimensions are 51x119
- Northeast Facing Home
- Stone Wall
- Wood Fence
- Landscaped
- Interior Lot
- Gentle Sloping Lot
- Wooded Lot
- Few Trees
- Private Yard
Parking
- 2.5 Car Attached Garage
Home Design
- Slab Foundation
- Composition Roof
- Stone Veneer
- Stucco
Interior Spaces
- 2,128 Sq Ft Home
- 1-Story Property
- High Ceiling
- ENERGY STAR Qualified Windows
- Blinds
- Multiple Living Areas
- Dining Area
Kitchen
- Breakfast Bar
- Built-In Self-Cleaning Oven
- Gas Cooktop
- Microwave
- Dishwasher
- ENERGY STAR Qualified Appliances
- Granite Countertops
- Disposal
Flooring
- Carpet
- Tile
Bedrooms and Bathrooms
- 3 Main Level Bedrooms
- Walk-In Closet
- 2 Full Bathrooms
Home Security
- Prewired Security
- Fire and Smoke Detector
Schools
- Wolf Ranch Elementary School
- James Tippit Middle School
- East View High School
Utilities
- Central Heating and Cooling System
- Heating System Uses Natural Gas
- Underground Utilities
- Municipal Utilities District for Water and Sewer
- ENERGY STAR Qualified Water Heater
Additional Features
- No Interior Steps
- Covered Patio or Porch
Listing and Financial Details
- Security Deposit $2,700
- Tenant pays for all utilities
- The owner pays for taxes
- 12 Month Lease Term
- $45 Application Fee
- Assessor Parcel Number 208001220M0010
- Tax Block M
Community Details
Overview
- Property has a Home Owners Association
- Built by Perry Homes
- Wolf Ranch West Subdivision
Amenities
- Community Barbecue Grill
- Common Area
- Community Mailbox
Recreation
- Community Playground
- Community Pool
- Trails
Pet Policy
- Limit on the number of pets
- Pet Deposit $500
- Breed Restrictions
Map
Source: Unlock MLS (Austin Board of REALTORS®)
MLS Number: 1393912
APN: R569505
- 1109 River Vista Rd
- 1104 River Vista Rd
- 839 Sunset Vista Dr
- 1212 Legacy Crossing
- 109 Strawberry Ln
- 120 Hollytree Ct
- 201 Barefoot Park Ln
- 309 Wolf Ridge Rd
- 300 Fawn Ln
- 4229 Mercer Rd
- 313 Starview Dr
- 309 Belford St
- 4978W Plan at Parkside On The River - West 70'/80'
- 4320W Plan at Parkside On The River - West 70'/80'
- 4994W Plan at Parkside On The River - West 70'/80'
- 3310W Plan at Parkside On The River - West 70'/80'
- 4347W Plan at Parkside On The River - West 70'/80'
- 3300W Plan at Parkside On The River - West 70'/80'
- 4097W Plan at Parkside On The River - West 70'/80'
- 4263W Plan at Parkside On The River - West 70'/80'
- 510 Sunset Vista Dr
- 1701 Wolf Ranch Pkwy
- 800 Wolf Ranch Pkwy
- 653 Wolf Ridge Rd
- 520 Wolf Ranch Pkwy
- 129 Belford St
- 136 Belford St
- 109 Amber Oak Ln
- 201 Wolf Ranch Pkwy
- 1400 Rivery Blvd
- 2300 Wolf Ranch Pkwy
- 2323 Wolf Ranch Pkwy
- 806 W 8th St
- 601 W 4th St Unit ID1223260P
- 807 Country Club Rd
- 706 Scenic Dr
- 812 Ranch Rd Unit B
- 515 W 8th St
- 509 Cedar Dr Unit 207
- 102 Scenic Dr
