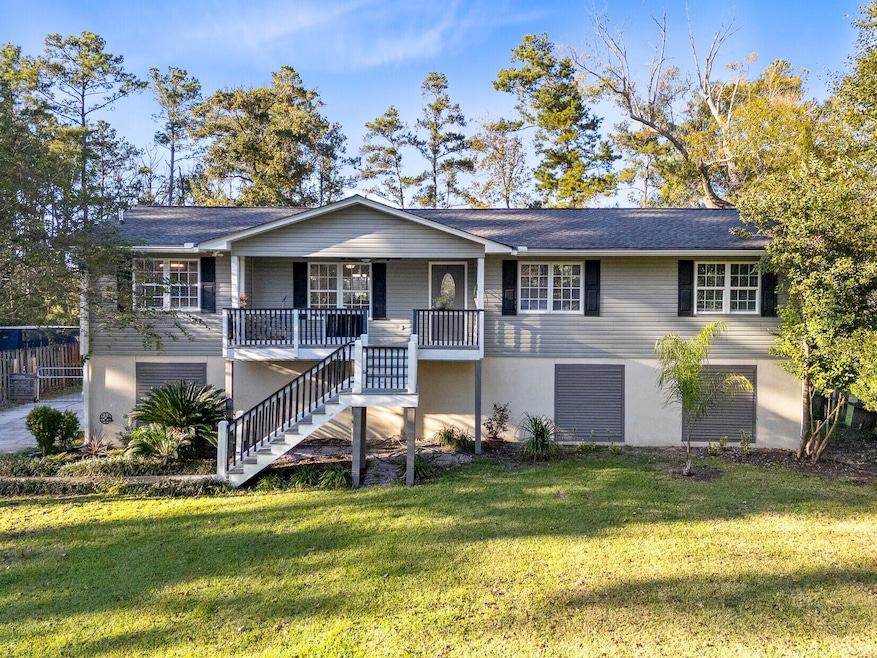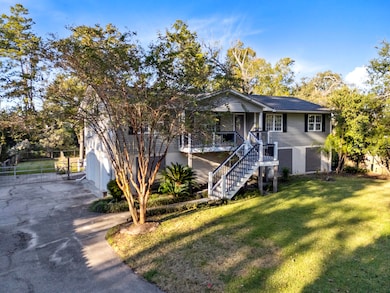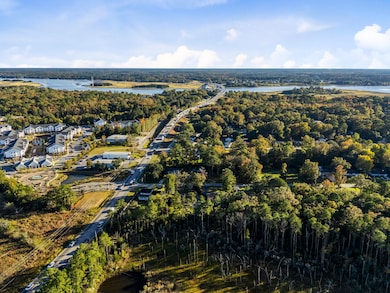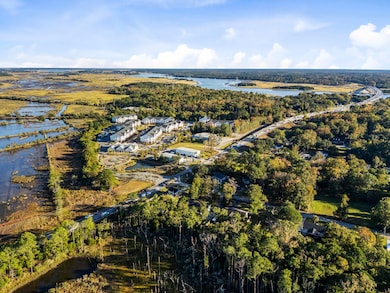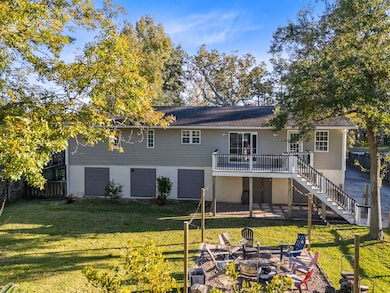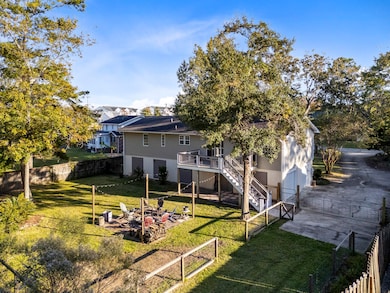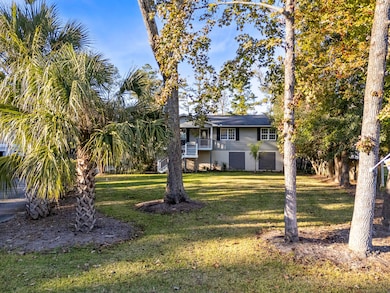3604 Morse Ave Johns Island, SC 29455
West Ashley NeighborhoodEstimated payment $2,672/month
Highlights
- RV Parking in Community
- Deck
- Wood Flooring
- Oakland Elementary School Rated A-
- Traditional Architecture
- Home Office
About This Home
Welcome to 3604 Morse Avenue on beautiful Johns Island! Nestled on a spacious, tree-surrounded lot with no HOA, this elevated home offers the perfect combination of Lowcountry charm, flexibility, and convenience--just a short drive from downtown Charleston, the beaches, and all the shopping and dining of West Ashley.Inside, you'll find a bright, open floor plan with beautifully refinished wood floors (2020), fresh interior paint, and a seamless flow from the living area to the dining space and kitchen. The kitchen features updated painted cabinetry, a newer dishwasher and microwave (approx. 2 years old), and plenty of workspace for entertaining or everyday living.This home includes two spacious primary suites, each with its own attached en suite bathroom, offering flexible living arrangements. Bathrooms have been recently updated, including a brand-new step-in shower (2024). A dedicated office space adds functionality for remote work or hobbies. Step outside to your own private retreat: a fully fenced backyard with mature trees, a built-in firepit and seating area, and a separate fenced zone perfect for pets or extra boat storage. The elevated construction provides ample storage underneath, a spacious garage, and plenty of room to park vehicles, boats, and trailers in the extended driveway. Boating enthusiasts will love the proximity to Limehouse Boat Landing, just minutes away, and outdoor lovers will appreciate nearby access to the Stono River County Park, West Ashley Greenway, and major commuter routes like Highway 17. Plus, you're just minutes from Publix, shopping centers, the airport, and all the conveniences of West Ashley. Other Notable Improvements Since 2024 (~$20,000 total)
New sliding back door (installation pending)
Fresh interior paint
Added a door to create a second primary suite (en suite bathroom access)
Bathroom renovations
Installed new garage doors & openers Don't miss the opportunity to own a flexible, updated home in one of Johns Island's most convenient locations!
Home Details
Home Type
- Single Family
Est. Annual Taxes
- $1,776
Year Built
- Built in 2002
Lot Details
- 0.35 Acre Lot
- Wood Fence
- Tidal Wetland on Lot
Parking
- 4 Car Attached Garage
- Garage Door Opener
Home Design
- Traditional Architecture
- Raised Foundation
- Vinyl Siding
Interior Spaces
- 1,500 Sq Ft Home
- 1-Story Property
- Combination Dining and Living Room
- Home Office
- Exterior Basement Entry
- Washer and Electric Dryer Hookup
Kitchen
- Electric Cooktop
- Microwave
- Dishwasher
Flooring
- Wood
- Ceramic Tile
Bedrooms and Bathrooms
- 4 Bedrooms
- Dual Closets
- 2 Full Bathrooms
Outdoor Features
- Deck
- Front Porch
Schools
- Oakland Elementary School
- C E Williams Middle School
- West Ashley High School
Utilities
- Central Air
- No Heating
Community Details
- Shady Acres Subdivision
- RV Parking in Community
Map
Home Values in the Area
Average Home Value in this Area
Tax History
| Year | Tax Paid | Tax Assessment Tax Assessment Total Assessment is a certain percentage of the fair market value that is determined by local assessors to be the total taxable value of land and additions on the property. | Land | Improvement |
|---|---|---|---|---|
| 2024 | $8,310 | $10,040 | $0 | $0 |
| 2023 | $1,776 | $10,040 | $0 | $0 |
| 2022 | $1,678 | $10,040 | $0 | $0 |
| 2021 | $1,733 | $10,040 | $0 | $0 |
| 2020 | $1,330 | $7,360 | $0 | $0 |
| 2019 | $1,158 | $6,400 | $0 | $0 |
| 2017 | $1,101 | $6,400 | $0 | $0 |
| 2016 | $1,060 | $6,400 | $0 | $0 |
| 2015 | $1,059 | $6,400 | $0 | $0 |
| 2014 | $1,023 | $0 | $0 | $0 |
| 2011 | -- | $0 | $0 | $0 |
Property History
| Date | Event | Price | List to Sale | Price per Sq Ft | Prior Sale |
|---|---|---|---|---|---|
| 11/26/2025 11/26/25 | Price Changed | $478,000 | -2.4% | $319 / Sq Ft | |
| 11/07/2025 11/07/25 | For Sale | $490,000 | +9.5% | $327 / Sq Ft | |
| 07/24/2024 07/24/24 | Sold | $447,500 | +1.7% | $298 / Sq Ft | View Prior Sale |
| 06/13/2024 06/13/24 | For Sale | $440,000 | +75.0% | $293 / Sq Ft | |
| 06/05/2020 06/05/20 | Sold | $251,500 | 0.0% | $168 / Sq Ft | View Prior Sale |
| 05/06/2020 05/06/20 | Pending | -- | -- | -- | |
| 04/29/2020 04/29/20 | For Sale | $251,500 | -- | $168 / Sq Ft |
Purchase History
| Date | Type | Sale Price | Title Company |
|---|---|---|---|
| Deed | $447,500 | South Carolina Title | |
| Deed | $251,500 | None Available | |
| Deed | $138,000 | -- | |
| Legal Action Court Order | $70,000 | -- | |
| Deed | $149,000 | -- | |
| Deed | $32,000 | -- |
Mortgage History
| Date | Status | Loan Amount | Loan Type |
|---|---|---|---|
| Open | $402,750 | New Conventional | |
| Previous Owner | $246,944 | FHA | |
| Previous Owner | $131,100 | New Conventional |
Source: CHS Regional MLS
MLS Number: 25029831
APN: 285-10-00-002
- 3622 Hilton Dr
- 681 McLernon Trace
- 534 McLernon Trace
- 3646 Hilton Dr
- 305 Lanyard St
- 3666 Morse Ave
- 574 McLernon Trace
- 3591 Bayou Rd
- 1 Marshfield Rd
- 3610 Moonglow Dr
- 3810 Marshfield Rd
- 3872 James Bay Rd
- 3030 Scuba Dr
- 3817 James Bay Rd
- 1821 Mead Ln
- 3893 James Bay Rd
- 0 Stono River Unit 25022560
- 1195 Quick Rabbit Loop
- 1188 Quick Rabbit Loop
- 1410 Roustabout Way
- 101 Tomshire Dr
- 318 Lanyard St
- 210 Winding River Dr
- 211 Satori Way
- 1680 Bluewater Way
- 1153 Bees Ferry Rd
- 1821 Mead Ln
- 3220 Hatchet Bay Dr
- 1000 Bonieta Harrold Dr
- 1655 Seabago Dr
- 1461 Nautical Chart Dr
- 4086 Silverside Way
- 1450 Bluewater Way
- 1491 Bees Ferry Rd
- 3029 Stonecrest Dr Unit Stono Corner
- 3029 Stonecrest Dr Unit Stono
- 105 Ivy Green Rd
- 588 Main Rd
- 3198 Safe Harbor Way
- 1572 Pixley St
