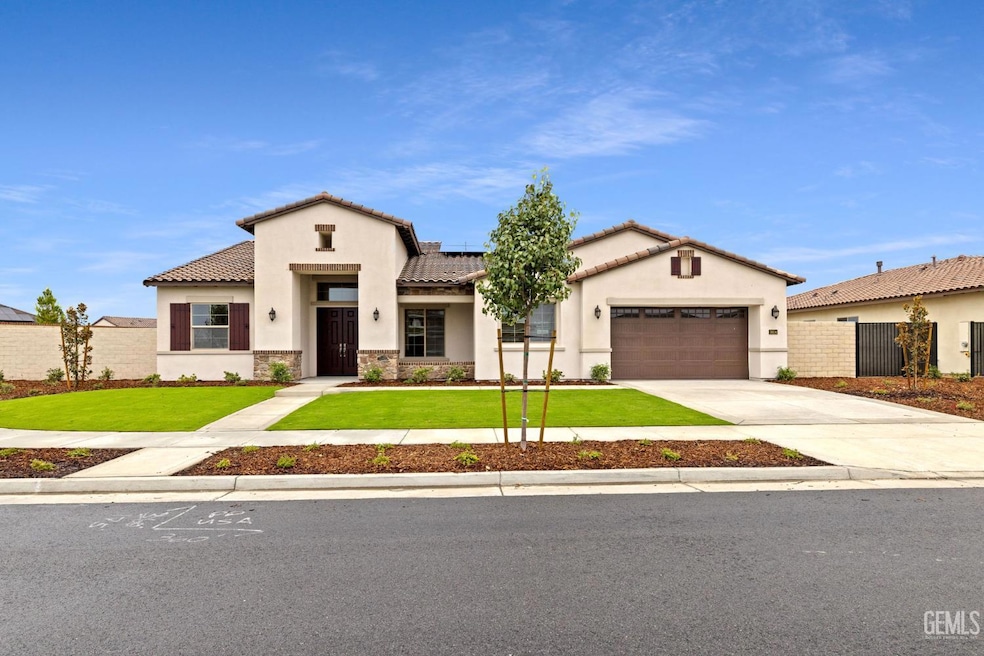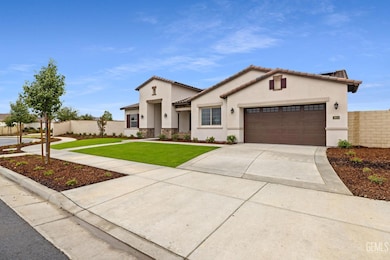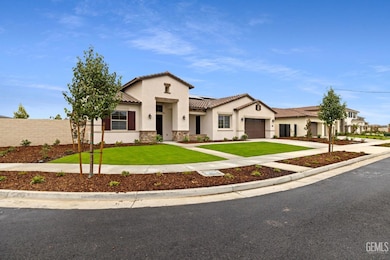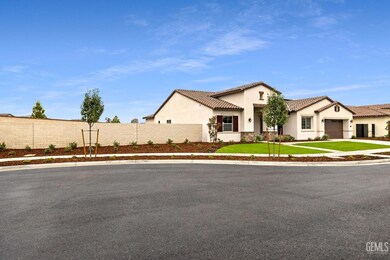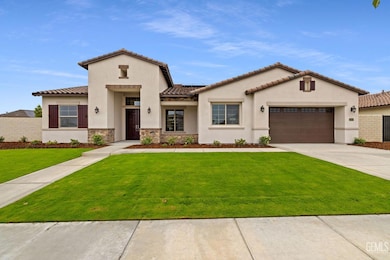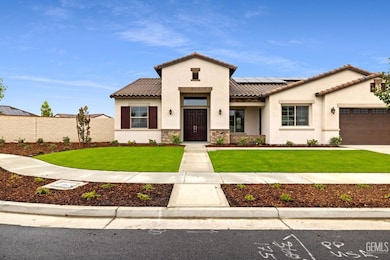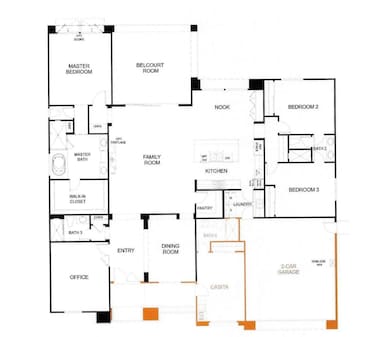3604 Pathway Ct Bakersfield, CA 93311
Belcourt Park NeighborhoodEstimated payment $5,859/month
Highlights
- Spa
- Clubhouse
- Farmhouse Sink
- Stockdale High School Rated A
- Exercise Course
- Double Oven
About This Home
Tuscan-style 3-bedroom, 3-bath home with Casita in Belcourt Seven Oaks offering 2,870 sq. ft. on a 16,185 sq. ft. cul-de-sac lot. The chef's kitchen includes KitchenAid appliances, double ovens, 6-burner cooktop, microwave, dishwasher plus a pot filler, Chestnut Maple cabinetry with glass uppers, upgraded quartz island with cast-iron farmhouse sink, and upgraded faucet. French doors from the primary suite open to outdoor living, while the spa-like bath features a rain showerhead and framed mirrors. Upgraded sinks and fixtures enhance every bath, including the Casita. Elegant indoor fireplace, upgraded flooring, and holiday light package complete this stunning non-gated residence in a premier Seven Oaks location. Community amenities incudes a beautiful center club, fitness center, multi-purpose room, catering kitchen, tennis courts, parks, and children's playgrounds. Homeowners also enjoy the close proximity to Belcourt Village's restaurant, eateries, boutiques, Starbucks and more.
Home Details
Home Type
- Single Family
Year Built
- Built in 2025
Lot Details
- 0.37 Acre Lot
- Zoning described as R1
HOA Fees
- $167 Monthly HOA Fees
Parking
- 2 Car Garage
Interior Spaces
- 1-Story Property
- Fireplace
Kitchen
- Double Oven
- Farmhouse Sink
Bedrooms and Bathrooms
- 4 Bedrooms
- 4 Bathrooms
Schools
- Highgate Elementary School
- Warren Middle School
- Stockdale High School
Additional Features
- Solar owned by seller
- Spa
- Central Heating and Cooling System
Listing and Financial Details
- Assessor Parcel Number 52458401
Community Details
Overview
- Seven Oaks West Association
- Seven Oaks Subdivision
Amenities
- Clubhouse
Recreation
- Exercise Course
- Community Pool
Map
Home Values in the Area
Average Home Value in this Area
Property History
| Date | Event | Price | List to Sale | Price per Sq Ft |
|---|---|---|---|---|
| 02/13/2026 02/13/26 | Price Changed | $925,349 | -0.5% | -- |
| 09/18/2025 09/18/25 | For Sale | $930,349 | -- | -- |
Source: Bakersfield Association of REALTORS® / GEMLS
MLS Number: 202510683
APN: 524-584-01-00-9
- 3612 Pathway Ct
- 3617 Pathway Ct
- 3703 Pathway Ct
- 3711 Pathway Ct
- 3719 Pathway Ct
- 3531 Jardineire Ln
- 12616 Espalier Ct
- 12802 Graham Ct
- 12720 Graham Ct
- 12708 Graham Ct
- 12625 Graham Ct
- 12804 Petaluma Ct
- 12716 Petaluma Ct
- 12822 Petaluma Ct
- 3816 Ames Ln
- 12522 Madelyn Dr
- 12418 Heritage Dr
- 12322 Champlin Place
- 12309 Loden Dr
- 12303 Hemmerling Ln
- 12113 Parkerhill Dr
- 11325 Park Square Dr
- 11512 Marazion Hill Ct
- 12417 Locksley Dr
- 12309 Thornwood Dr
- 13600 Pixton Ave
- 10702 Delusion Dr
- 14106 Pemberley Passage Ave
- 12215 Hawksmoor St Unit B
- 12215 Hawksmoor St Unit Main House
- 3811 Cornerstone Way
- 11200 Harris Rd
- 10205 Single Oak Dr
- 11620 Yellowstone River Dr
- 10702 Villa Hermosa Dr
- 15819 Santa Clara Ct
- 9701 Sherborne Ave
- 10705 Loughton Ave
- 9509 Tahiti Ave
- 9518 Battaglia Dr
Ask me questions while you tour the home.
