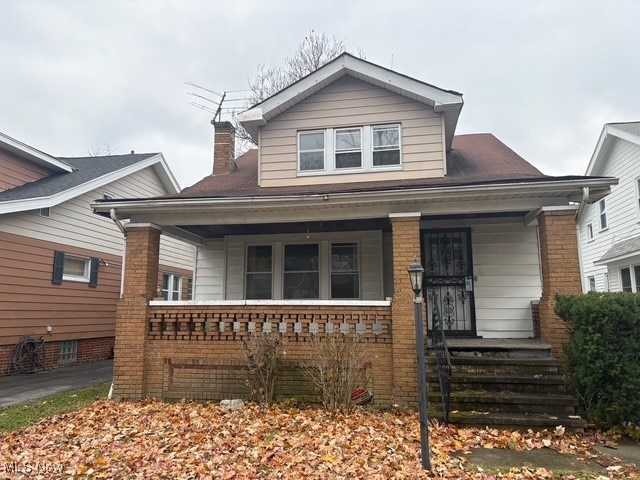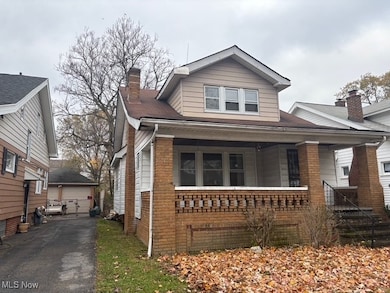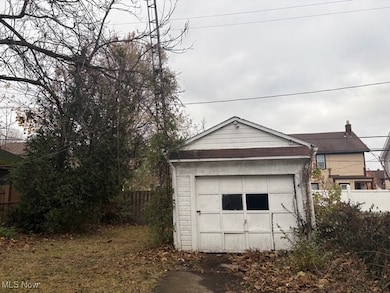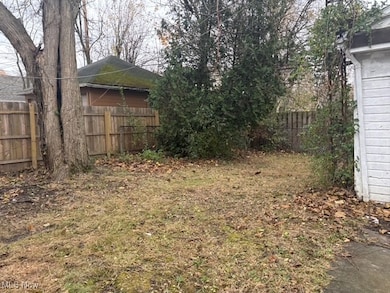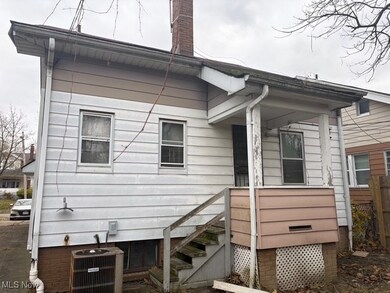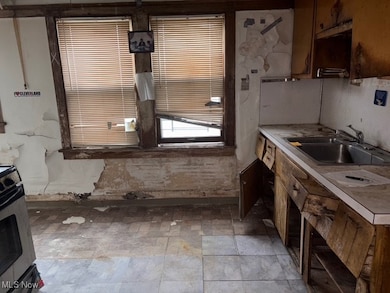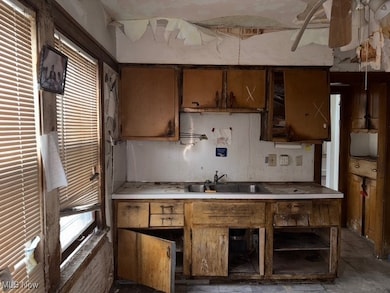3604 Pennington Rd Cleveland, OH 44120
Estimated payment $627/month
Highlights
- Cape Cod Architecture
- 1 Fireplace
- 1 Car Detached Garage
- Shaker Heights High School Rated A
- No HOA
- Forced Air Heating and Cooling System
About This Home
Welcome to 3604 Pennington Rd, a classic Shaker Heights bungalo with timeless character and huge potential. Inside, you’ll find original architectural elements, generous room sizes, and a traditional layout ready for reimagining. The location brings strong value: tree-lined streets, historic charm, and close proximity to schools, parks, shopping, and the Van Aken District. Whether you’re planning a full renovation for resale, a long-term rental, or a personal project, this home offers the chance to create something special in one of Shaker’s sought-after neighborhoods.
Listing Agent
Century 21 Premiere Properties, Inc. Brokerage Email: 216-455-7677, ppoffice.admin@century21.com License #2009003929 Listed on: 11/17/2025

Co-Listing Agent
Century 21 Premiere Properties, Inc. Brokerage Email: 216-455-7677, ppoffice.admin@century21.com License #2001004681
Home Details
Home Type
- Single Family
Year Built
- Built in 1925
Parking
- 1 Car Detached Garage
Home Design
- Cape Cod Architecture
- Bungalow
- Fiberglass Roof
- Asphalt Roof
- Aluminum Siding
- Vinyl Siding
Interior Spaces
- 1,362 Sq Ft Home
- 3-Story Property
- 1 Fireplace
- Unfinished Basement
Bedrooms and Bathrooms
- 3 Bedrooms | 2 Main Level Bedrooms
- 1.5 Bathrooms
Additional Features
- 4,600 Sq Ft Lot
- Forced Air Heating and Cooling System
Community Details
- No Home Owners Association
- Eastview Subdivision
Listing and Financial Details
- Assessor Parcel Number 735-21-061
Map
Home Values in the Area
Average Home Value in this Area
Tax History
| Year | Tax Paid | Tax Assessment Tax Assessment Total Assessment is a certain percentage of the fair market value that is determined by local assessors to be the total taxable value of land and additions on the property. | Land | Improvement |
|---|---|---|---|---|
| 2024 | $4,469 | $49,560 | $9,450 | $40,110 |
| 2023 | $3,648 | $32,100 | $4,970 | $27,130 |
| 2022 | $4,824 | $32,100 | $4,970 | $27,130 |
| 2021 | $3,550 | $32,100 | $4,970 | $27,130 |
| 2020 | $3,618 | $30,870 | $4,800 | $26,080 |
| 2019 | $3,567 | $88,200 | $13,700 | $74,500 |
| 2018 | $3,587 | $30,870 | $4,800 | $26,080 |
| 2017 | $3,704 | $30,350 | $6,300 | $24,050 |
| 2016 | $3,557 | $30,350 | $6,300 | $24,050 |
| 2015 | $3,615 | $30,350 | $6,300 | $24,050 |
| 2014 | $3,615 | $29,750 | $6,160 | $23,590 |
Property History
| Date | Event | Price | List to Sale | Price per Sq Ft |
|---|---|---|---|---|
| 11/17/2025 11/17/25 | For Sale | $99,750 | -- | $73 / Sq Ft |
Purchase History
| Date | Type | Sale Price | Title Company |
|---|---|---|---|
| Sheriffs Deed | $96,667 | None Listed On Document | |
| Deed | $55,000 | -- | |
| Deed | -- | -- | |
| Deed | -- | -- |
Mortgage History
| Date | Status | Loan Amount | Loan Type |
|---|---|---|---|
| Previous Owner | $49,500 | New Conventional |
Source: MLS Now
MLS Number: 5172783
APN: 735-21-061
- 3637 Menlo Rd
- 3626 Menlo Rd
- 3641 Menlo Rd
- 3630 Menlo Rd
- 3638 Menlo Rd
- 3653 Pennington Rd
- 3616 Hildana Rd
- 3624 E 154th St
- 3657 Ludgate Rd
- 3689 Pennington Rd
- 3607 Hildana Rd
- 3697 Menlo Rd
- 3698 Menlo Rd
- 3653 Hildana Rd
- 3522 E 154th St
- 3516 Hildana Rd
- 3664 E 153rd St
- 3641 E 151st St
- 3553 E 151st St
- 3721 E 154th St
- 3633 E 153rd St Unit Upper Unit
- 3540 E 154th St Unit 3
- 3690 Sudbury Rd Unit DN
- 3435 Ashby Rd Unit 2
- 3435 Ashby Rd
- 3720 E 151st St Unit New Listing! Spacious 2BR
- 15830 Van Aken Blvd
- 3638 Lindholm Rd Unit 3638LindholmDN
- 15700 Van Aken Blvd
- 15610 Van Aken Blvd Unit 5
- 15925 Van Aken Blvd Unit GEO 2BD 2BH
- 16201 Walden Ave
- 3373 Colwyn Rd
- 16805 Scottsdale Blvd
- 3362 Sutton Rd Unit First Floor
- 3732 E 144th St Unit Down unit
- 16904 Invermere Ave Unit ID1288915P
- 3264 E 149th St Unit 1/DN
- 17319 Invermere Ave Unit ID1288911P
- 17204 Walden Ave
