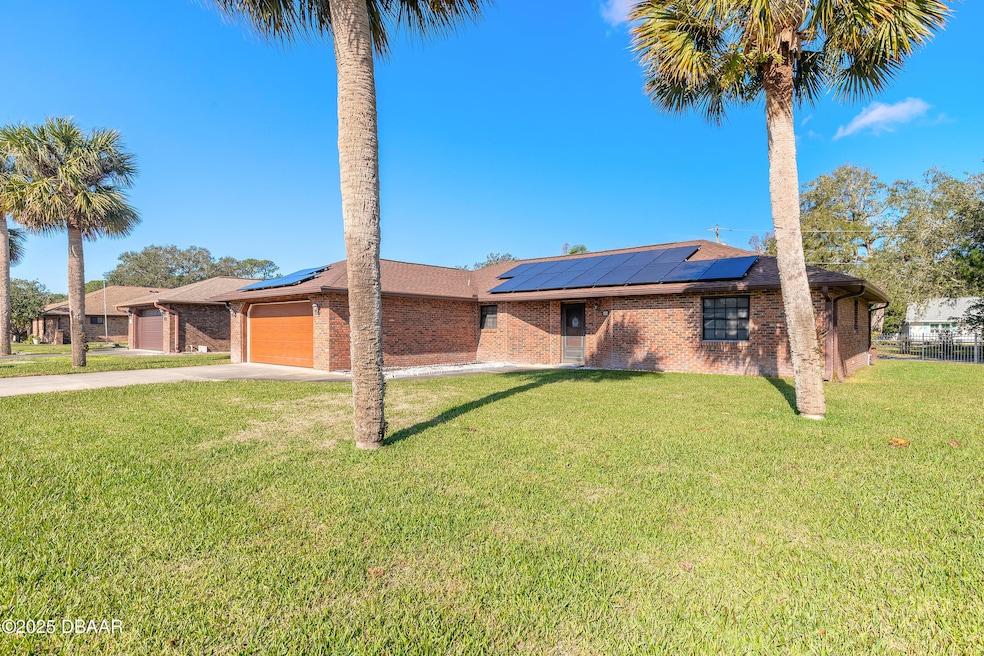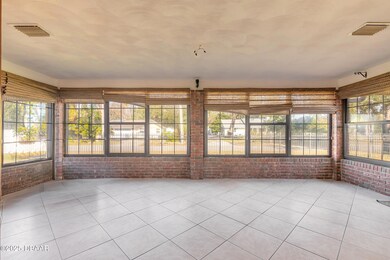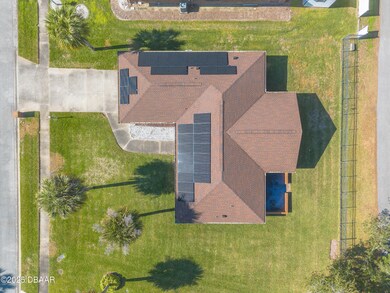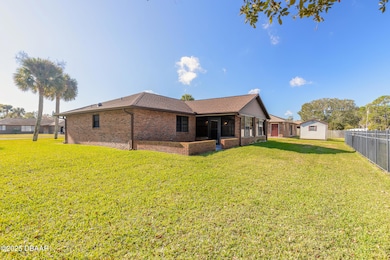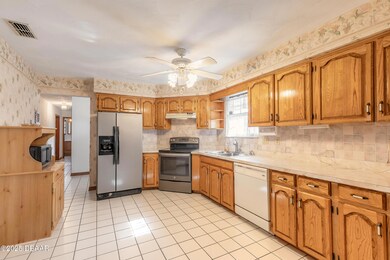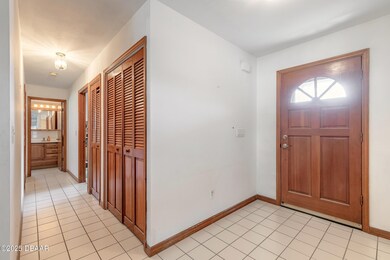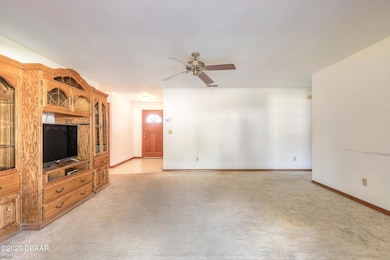
3604 Socha Way Port Orange, FL 32129
Highlights
- Lake View
- Sun or Florida Room
- Rear Porch
- Spruce Creek High School Rated A-
- No HOA
- 2 Car Attached Garage
About This Home
As of April 2025Endless Potential in a Prime Location!
Discover the perfect blend of opportunity and location with this well-priced home, ideal for those looking to add their personal touch. With solid bones and major updates already completed—including a brand-new solar system (2024), a newer roof and water heater (2020).—this home is ready for your creative vision! In addition to the 1592 sqft living is an additional 288 sqft glass enclosed Florida Room under air.
Nestled in the charming, all-brick Ken Burn community (with NO HOA fees), this 1987-built home is zoned for the highly sought-after Spruce Creek High School. You'll love the convenience of being within walking distance to two lakefront parks, three shopping centers, a hospital, top-rated restaurants, stunning beaches, and the brand-new Port Orange Riverwalk Park.
Home Details
Home Type
- Single Family
Est. Annual Taxes
- $145
Year Built
- Built in 1987
Lot Details
- 0.25 Acre Lot
- Lot Dimensions are 90x120
- South Facing Home
- Front and Back Yard Sprinklers
- Few Trees
Parking
- 2 Car Attached Garage
- Garage Door Opener
Property Views
- Lake
- Woods
Home Design
- Fixer Upper
- Brick or Stone Mason
- Slab Foundation
- Shingle Roof
Interior Spaces
- 1,880 Sq Ft Home
- 1-Story Property
- Ceiling Fan
- Entrance Foyer
- Living Room
- Dining Room
- Sun or Florida Room
- Utility Room
- Fire and Smoke Detector
Kitchen
- Eat-In Kitchen
- Convection Oven
- Electric Oven
- Electric Range
- Dishwasher
- Disposal
Flooring
- Carpet
- Tile
Bedrooms and Bathrooms
- 3 Bedrooms
- Split Bedroom Floorplan
- Walk-In Closet
- Jack-and-Jill Bathroom
- 2 Full Bathrooms
- Bathtub and Shower Combination in Primary Bathroom
Laundry
- Laundry on lower level
- Washer and Electric Dryer Hookup
Eco-Friendly Details
- Water Recycling
Outdoor Features
- Glass Enclosed
- Rear Porch
Schools
- Sugar Mill Elementary School
- Silver Sands Middle School
- Spruce Creek High School
Utilities
- Central Heating and Cooling System
- Underground Utilities
- 150 Amp Service
- Electric Water Heater
- Cable TV Available
Community Details
- No Home Owners Association
- Ken Bern Subdivision
Listing and Financial Details
- Homestead Exemption
- Assessor Parcel Number 6337-18-00-0170
Ownership History
Purchase Details
Home Financials for this Owner
Home Financials are based on the most recent Mortgage that was taken out on this home.Purchase Details
Similar Homes in the area
Home Values in the Area
Average Home Value in this Area
Purchase History
| Date | Type | Sale Price | Title Company |
|---|---|---|---|
| Warranty Deed | $100 | Leading Edge Title | |
| Warranty Deed | $100 | Leading Edge Title | |
| Personal Reps Deed | $265,000 | Leading Edge Title | |
| Deed | $90,000 | -- |
Property History
| Date | Event | Price | Change | Sq Ft Price |
|---|---|---|---|---|
| 04/11/2025 04/11/25 | Sold | $265,000 | -11.6% | $141 / Sq Ft |
| 03/25/2025 03/25/25 | Pending | -- | -- | -- |
| 03/23/2025 03/23/25 | For Sale | $299,900 | 0.0% | $160 / Sq Ft |
| 02/20/2025 02/20/25 | Pending | -- | -- | -- |
| 02/12/2025 02/12/25 | Price Changed | $299,900 | -12.1% | $160 / Sq Ft |
| 02/02/2025 02/02/25 | For Sale | $341,000 | -- | $181 / Sq Ft |
Tax History Compared to Growth
Tax History
| Year | Tax Paid | Tax Assessment Tax Assessment Total Assessment is a certain percentage of the fair market value that is determined by local assessors to be the total taxable value of land and additions on the property. | Land | Improvement |
|---|---|---|---|---|
| 2025 | $4,633 | $312,131 | $62,100 | $250,031 |
| 2024 | $4,633 | $312,681 | $62,100 | $250,581 |
| 2023 | $4,633 | $304,410 | $57,600 | $246,810 |
| 2022 | $4,698 | $260,258 | $45,900 | $214,358 |
| 2021 | $1,179 | $136,762 | $0 | $0 |
| 2020 | $1,158 | $134,874 | $0 | $0 |
| 2019 | $1,083 | $131,842 | $0 | $0 |
| 2018 | $1,083 | $129,384 | $0 | $0 |
| 2017 | $1,073 | $126,723 | $0 | $0 |
| 2016 | $1,088 | $124,117 | $0 | $0 |
| 2015 | $1,127 | $123,254 | $0 | $0 |
| 2014 | $1,136 | $122,276 | $0 | $0 |
Agents Affiliated with this Home
-
Darin Burton

Seller's Agent in 2025
Darin Burton
RE/MAX Signature
(386) 295-1200
13 in this area
76 Total Sales
Map
Source: Daytona Beach Area Association of REALTORS®
MLS Number: 1208838
APN: 6337-18-00-0170
- 3635 Scott St
- 3644 Dame St
- 3610 Donna St
- 831 Canal View Blvd
- 3626 Donna St
- 3655 Scott St
- 757 Kenowood Dr
- 803 Canal View Blvd
- 3714 Paige St
- 3718 Paige St
- 3722 Paige St
- 3736 Paige St
- 823 Kokomo Cir
- 714 Herbert St
- 844 Stonybrook Cir
- 102 Judges Ln
- 980 Canal View Blvd Unit E2
- 980 Canal View Blvd Unit N2
- 980 Canal View Blvd Unit G1
- 980 Canal View Blvd Unit C7
