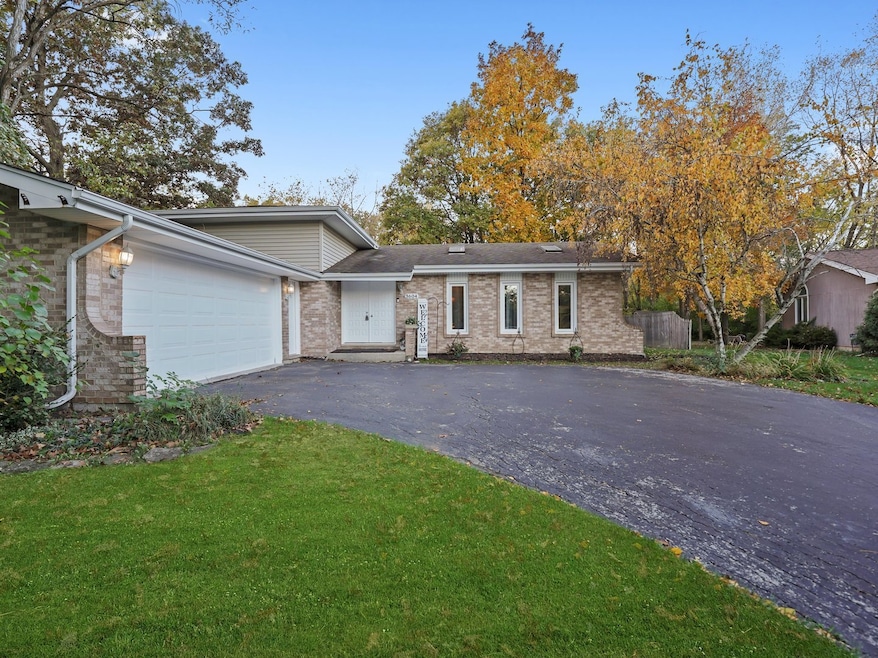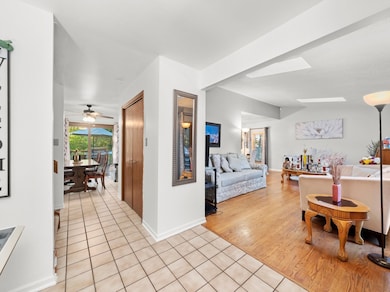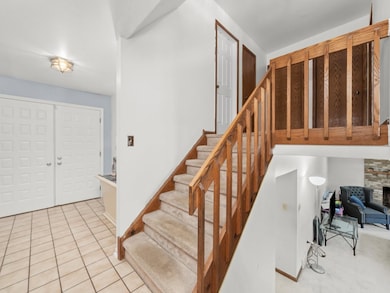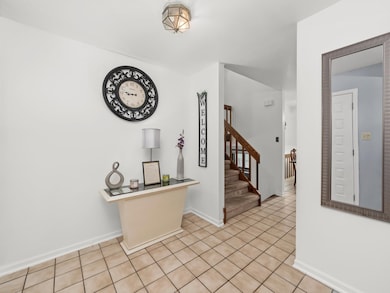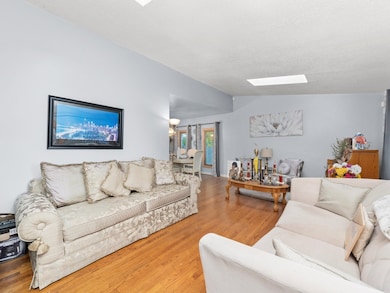Estimated payment $2,502/month
Highlights
- Deck
- Vaulted Ceiling
- Granite Countertops
- Property is adjacent to nature preserve
- Wood Flooring
- Formal Dining Room
About This Home
Located in the heart of Crete, this home offers a perfect blend of small-town charm and modern convenience. Minutes from Crete's historic downtown district, featuring quaint shops, restaurants, cafes, and local festivals. Nearby amenities include parks, walking trails, golf courses, and excellent schools. Convenient access to I-394 makes commuting to Chicago and surrounding suburbs easy. This home truly has it all - beautiful updates, a private natural setting, and a wonderful community to call home! Sharp! Well Maintained home located on a quiet cul-de-sac. Fresh painted and backing up to scenic preserve!** Light and bright decor throughout with beautiful hardwood floors, vaulted living room, and formal dining area, with 2 open skylights! Spacious **eat-in kitchen** with plenty of cabinets, counter space, pantry closet and **stainless steel appliances!** Step down to the **cozy family room with a brick fireplace** - perfect for relaxing or entertaining. Generously sized bedrooms, large basement, and a **walk-out to the deck and big backyard** overlooking nature! **Recent Updates & Improvements** **2025** Bathrooms **remodeled** with stylish, modern finishes Bedrooms and kitchen **freshly painted** in light, neutral colors New front doors** for enhanced curb appeal **2024** New furnace** installed for efficiency and reliability New thermostat** added for improved climate control **2021** All new windows and sliding patio door replaced**Garage floor concrete replaced** - clean, durable finish New hot water tank** installed **2020** New air conditioning unit** installed Air ducts professionally cleaned** for better indoor air quality **2019** Deck power washed, repaired, and freshly painted** - perfect for outdoor gatherings! Make your appointment today, before it's gone!!
Home Details
Home Type
- Single Family
Est. Annual Taxes
- $7,923
Year Built
- Built in 1990 | Remodeled in 2023
Lot Details
- 0.71 Acre Lot
- Lot Dimensions are 181x177x154x68
- Property is adjacent to nature preserve
- Cul-De-Sac
Parking
- 2 Car Garage
- Driveway
Home Design
- Split Level with Sub
- Quad-Level Property
- Brick Exterior Construction
- Asphalt Roof
- Concrete Perimeter Foundation
Interior Spaces
- 3,471 Sq Ft Home
- Vaulted Ceiling
- Ceiling Fan
- Skylights
- Wood Burning Fireplace
- Fireplace With Gas Starter
- Replacement Windows
- Family Room with Fireplace
- Living Room
- Formal Dining Room
- Unfinished Attic
- Storm Doors
- Laundry Room
Kitchen
- Dishwasher
- Granite Countertops
Flooring
- Wood
- Carpet
- Ceramic Tile
Bedrooms and Bathrooms
- 4 Bedrooms
- 4 Potential Bedrooms
- 3 Full Bathrooms
- Separate Shower
Basement
- Partial Basement
- Sump Pump
Outdoor Features
- Deck
Schools
- Eastview Elementary School
- Columbia Central Middle School
- Bloom Trail High School
Utilities
- Forced Air Heating and Cooling System
- Heating System Uses Natural Gas
- 200+ Amp Service
- Lake Michigan Water
- Cable TV Available
Listing and Financial Details
- Homeowner Tax Exemptions
Map
Home Values in the Area
Average Home Value in this Area
Tax History
| Year | Tax Paid | Tax Assessment Tax Assessment Total Assessment is a certain percentage of the fair market value that is determined by local assessors to be the total taxable value of land and additions on the property. | Land | Improvement |
|---|---|---|---|---|
| 2024 | $7,923 | $80,712 | $17,556 | $63,156 |
| 2023 | $7,923 | $72,070 | $15,676 | $56,394 |
| 2022 | $6,942 | $64,051 | $13,932 | $50,119 |
| 2021 | $6,510 | $58,644 | $12,756 | $45,888 |
| 2020 | $6,720 | $58,300 | $11,955 | $46,345 |
| 2019 | $6,396 | $54,793 | $11,236 | $43,557 |
| 2018 | $6,172 | $53,613 | $10,994 | $42,619 |
| 2017 | $6,044 | $49,390 | $10,128 | $39,262 |
| 2016 | $7,278 | $49,071 | $10,063 | $39,008 |
| 2015 | $6,869 | $47,758 | $9,794 | $37,964 |
| 2014 | $6,869 | $48,240 | $9,893 | $38,347 |
| 2013 | $6,869 | $47,243 | $7,069 | $40,174 |
Property History
| Date | Event | Price | List to Sale | Price per Sq Ft |
|---|---|---|---|---|
| 10/24/2025 10/24/25 | For Sale | $350,000 | -- | $101 / Sq Ft |
Purchase History
| Date | Type | Sale Price | Title Company |
|---|---|---|---|
| Warranty Deed | $135,000 | Greater Illinois Title Co | |
| Interfamily Deed Transfer | -- | Community Title Shiloh Llc | |
| Special Warranty Deed | $79,800 | Attorneys Title Guaranty Fun | |
| Sheriffs Deed | -- | None Available | |
| Sheriffs Deed | $149,690 | None Available | |
| Warranty Deed | $175,000 | Millennium Title Group Ltd |
Mortgage History
| Date | Status | Loan Amount | Loan Type |
|---|---|---|---|
| Open | $128,250 | New Conventional | |
| Previous Owner | $63,336 | New Conventional | |
| Previous Owner | $175,000 | Purchase Money Mortgage |
Source: Midwest Real Estate Data (MRED)
MLS Number: 12504119
APN: 23-15-04-421-012
- 106 Cornwall Dr
- 129 Cornwall Dr
- 1605 W Richton Rd
- 3449 Somerset St
- 200 Durham Dr
- 39 Hereford Dr
- 3755 S State St
- 71 Hereford Dr
- 274 E 34th St
- 246 Lakeview Ct
- 395 Surrey Ln Unit 3
- 3655 Kent Place
- 3412 Hopkins St
- 3501 Florence Ave
- 3417 Butler Ave
- 3207 Sandy Ridge Dr
- 10 Zurich Ct
- 26 E 35th St
- 550 Belfast Terrace
- 20 Geneva Ct
- 3726 Union Ave
- 10 W 33rd Place Unit 2W
- 3353 Commercial Ave Unit 14
- 3343 Commercial Ave Unit 2
- 3341 Commercial Ave
- 3341 Commercial Ave Unit 21
- 17 W 30th Place
- 3529 Carpenter St
- 3002 Green St
- 3002 Green St Unit 1
- 3002 Green St Unit 2
- 316 W 34th St
- 3660-3700 Eagle Nest Dr
- 251 E 25th St
- 22332 Clyde Ave
- 22431 Strassburg Ave
- 23433-23451 S Western Ave
- 1807 221st St
- 1411-1427 Shields Ave
- 28 Dunlap Rd
