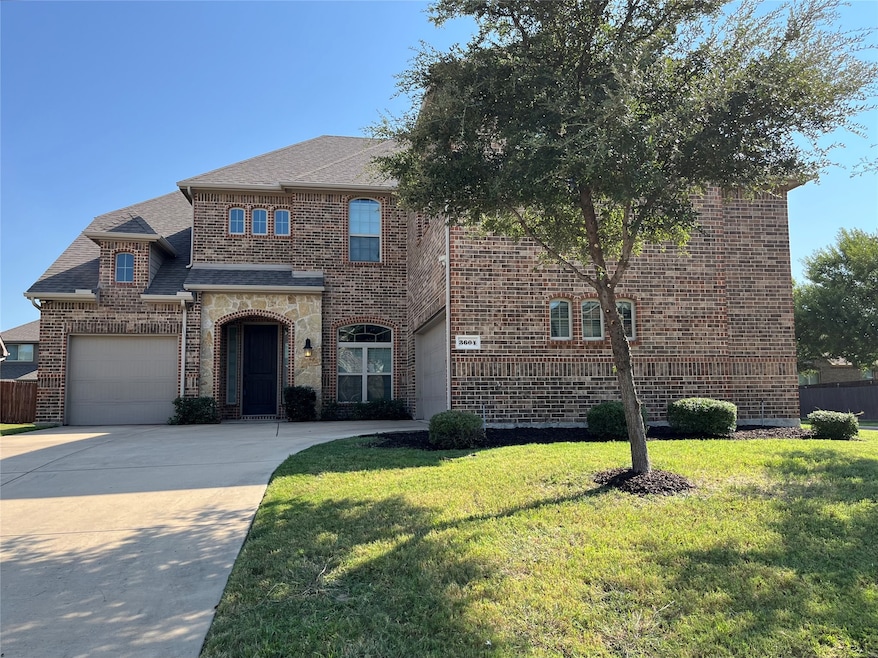
3604 Texas Dr Sachse, TX 75048
Estimated payment $4,706/month
Highlights
- Granite Countertops
- Converted Garage
- Eat-In Kitchen
- Don Whitt Elementary School Rated A+
- 3 Car Direct Access Garage
- Cedar Closet
About This Home
PRIME LOCATION in Exemplary WYLIE ISD!!! Minutes away from a new HEB which will open in 2026 and George Bush Toll! This beautiful house has everything you want, 6-bedroom, 4 full baths, 3 garage, media room, formal dining, chef's kitchen with large granite countertop island, primary bedroom downstairs with spacious master bath! Large media room in private location upstairs, 2 BONUS rooms with widows upstairs converted from attic that can be used as additional bedrooms or study. Wonderful neighborhood with a community swimming pool 2 blocks away, exemplary elementary school is just cross from the community, minutes away to the new HEB and all other wonderful dinning and shopping. All information is deemed be accurate but not guaranteed, buyers and buyer agents are to verify all information.
Listing Agent
DFW Home Brokerage Phone: 972-612-4808 License #0600617 Listed on: 09/04/2025

Home Details
Home Type
- Single Family
Est. Annual Taxes
- $12,625
Year Built
- Built in 2017
Lot Details
- 9,583 Sq Ft Lot
HOA Fees
- $42 Monthly HOA Fees
Parking
- 3 Car Direct Access Garage
- Converted Garage
- Front Facing Garage
- Single Garage Door
- Garage Door Opener
- Driveway
Interior Spaces
- 3,740 Sq Ft Home
- 2-Story Property
- Electric Fireplace
Kitchen
- Eat-In Kitchen
- Electric Oven
- Gas Cooktop
- Microwave
- Dishwasher
- Kitchen Island
- Granite Countertops
- Disposal
Bedrooms and Bathrooms
- 6 Bedrooms
- Cedar Closet
- Walk-In Closet
- 4 Full Bathrooms
- Double Vanity
Schools
- Don Whitt Elementary School
- Wylie High School
Utilities
- Vented Exhaust Fan
- High Speed Internet
- Cable TV Available
Community Details
- Association fees include all facilities
- Parkwood Ranch HOA
- Parkwood Ranch Ph I Subdivision
Listing and Financial Details
- Legal Lot and Block 5 / E
- Assessor Parcel Number R871800E00501
Map
Home Values in the Area
Average Home Value in this Area
Tax History
| Year | Tax Paid | Tax Assessment Tax Assessment Total Assessment is a certain percentage of the fair market value that is determined by local assessors to be the total taxable value of land and additions on the property. | Land | Improvement |
|---|---|---|---|---|
| 2024 | $11,251 | $603,717 | $140,000 | $548,255 |
| 2023 | $11,251 | $548,834 | $140,000 | $480,985 |
| 2022 | $11,386 | $498,940 | $120,000 | $431,620 |
| 2021 | $10,931 | $454,168 | $85,000 | $369,168 |
| 2020 | $10,369 | $412,347 | $85,000 | $327,347 |
| 2019 | $11,440 | $436,319 | $85,000 | $351,319 |
| 2018 | $11,467 | $431,202 | $85,000 | $346,202 |
| 2017 | $1,576 | $59,250 | $59,250 | $0 |
| 2016 | $1,290 | $48,000 | $48,000 | $0 |
| 2015 | $1,110 | $48,750 | $48,750 | $0 |
Property History
| Date | Event | Price | Change | Sq Ft Price |
|---|---|---|---|---|
| 09/04/2025 09/04/25 | For Sale | $668,000 | -- | $179 / Sq Ft |
Purchase History
| Date | Type | Sale Price | Title Company |
|---|---|---|---|
| Interfamily Deed Transfer | -- | None Available | |
| Special Warranty Deed | -- | None Available |
Mortgage History
| Date | Status | Loan Amount | Loan Type |
|---|---|---|---|
| Open | $272,700 | New Conventional | |
| Closed | $280,000 | New Conventional | |
| Closed | $312,000 | New Conventional |
Similar Homes in Sachse, TX
Source: North Texas Real Estate Information Systems (NTREIS)
MLS Number: 21051688
APN: R-8718-00E-0050-1
- 3609 Texas Dr
- 4106 Ranchero Dr
- 4014 Saddlehorn Way
- 3414 Harlan Dr
- 7524 Meadow Run Ln
- 4126 Wyatt Way
- 3206 Creekside Dr
- 7220 Running Iron Trail
- 7216 Running Iron Trail
- 6923 Todd Ln
- 7519 Forest Ridge Trail
- 3109 Ingram Rd
- 4510 Meadowview Ln
- 3107 Clinton St
- 6925 Dewitt Rd
- 3310 Tina St
- 7803 Hillsdale Dr
- 7706 Meadow Glen Dr
- 4407 Williford Rd
- 4328 Oak Bluff Ln
- 7201 Bronco Bluff
- 4117 Bullwhip Creek Ln
- 4105 Saddlehorn Way
- 3433 Ingram Rd
- 3522 Tina St
- 3233 Ingram Rd
- 4300 Ranchero Dr
- 7519 Forest Ridge Trail
- 3319 Kellie St
- 2917 Ingram Rd
- 3105 Tina St
- 4328 Oak Bluff Ln
- 3715 Jewel St
- 6618 Coral Ln
- 6806 Vicuna Cir
- 3917 Lillie St
- 2605 Mcdearmon St
- 7007 Longmeadow Dr Unit ID1056390P
- 4417 Teal Ct Unit ID1056406P
- 405 Love Bird Ln






