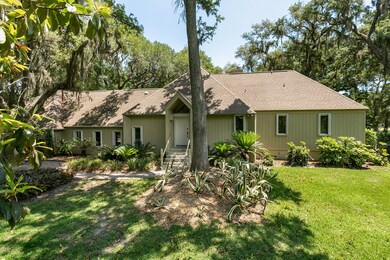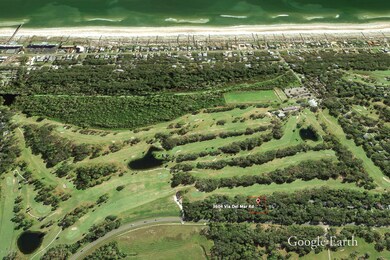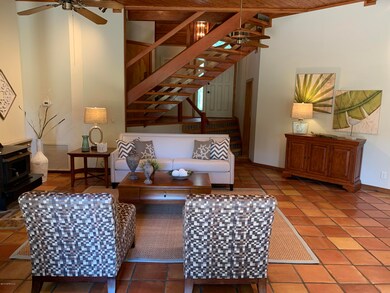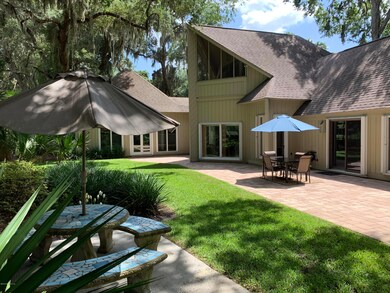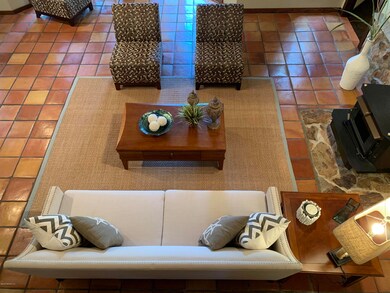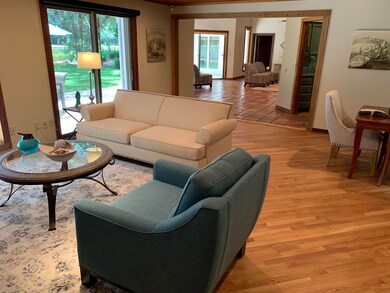
3604 Via Del Mar Rd Fernandina Beach, FL 32034
Estimated Value: $852,000 - $1,103,000
Highlights
- On Golf Course
- Contemporary Architecture
- Vaulted Ceiling
- Fernandina Beach Middle School Rated A-
- Wooded Lot
- Wood Flooring
About This Home
As of March 2020MOTIVATED SELLER, BRING ANY REASONABLE OFFER! ALMOST $100,000 BELOW APPRAISED VALUE! If you are looking for a little piece of heaven where you can feel like you have stepped off the world but are just a short walk or bike ride to the beach this is your next home. A custom home offering 4 bedrooms (2 master suite's) & 4 full baths. The main living area has gorgeous tongue & groove wood ceilings. The kitchen includes solid surface counters & stainless steel appliances including an induction range. With wood floors in the family room, tile floors throughout the rest of the house & plush carpeting in the master and well as his & her closets with custom built-ins. An over-sized garage has plenty of storage and still room for 2 cars. Nestled on a lot with beautiful oaks backing up to the prestigious 2nd hole of the Fernandina Beach Golf Course. This home offers many energy saving features including sprayfoam insulation in the attic & a Bosch Geothermal unit. Call me to schedule your private tour! 904-403-7941
Last Agent to Sell the Property
WATSON REALTY CORP License #3074695 Listed on: 03/01/2020

Home Details
Home Type
- Single Family
Est. Annual Taxes
- $8,558
Year Built
- Built in 1984
Lot Details
- On Golf Course
- Back Yard Fenced
- Wooded Lot
Parking
- 2.5 Car Attached Garage
- Garage Door Opener
Home Design
- Contemporary Architecture
- Traditional Architecture
- Wood Frame Construction
- Shingle Roof
- Wood Siding
Interior Spaces
- 3,058 Sq Ft Home
- 2-Story Property
- Vaulted Ceiling
- Entrance Foyer
Kitchen
- Eat-In Kitchen
- Ice Maker
- Dishwasher
- Disposal
Flooring
- Wood
- Tile
Bedrooms and Bathrooms
- 4 Bedrooms
- Split Bedroom Floorplan
- Walk-In Closet
- 4 Full Bathrooms
Home Security
- Security System Owned
- Hurricane or Storm Shutters
Outdoor Features
- Balcony
- Patio
Utilities
- Zoned Heating and Cooling
- Heat Pump System
- Electric Water Heater
- Water Softener is Owned
Community Details
- No Home Owners Association
- Selva Verda Subdivision
Listing and Financial Details
- Assessor Parcel Number 000031168700650000
Ownership History
Purchase Details
Home Financials for this Owner
Home Financials are based on the most recent Mortgage that was taken out on this home.Purchase Details
Home Financials for this Owner
Home Financials are based on the most recent Mortgage that was taken out on this home.Similar Homes in Fernandina Beach, FL
Home Values in the Area
Average Home Value in this Area
Purchase History
| Date | Buyer | Sale Price | Title Company |
|---|---|---|---|
| Dragonette Jason P | $490,000 | Attorney | |
| Baker David W | $512,000 | Attorney |
Mortgage History
| Date | Status | Borrower | Loan Amount |
|---|---|---|---|
| Open | Dragonette Jason P | $150,000 | |
| Open | Dragonette Jason P | $441,000 | |
| Previous Owner | Baker David W | $400,000 | |
| Previous Owner | Gillespie Ronald D | $400,000 |
Property History
| Date | Event | Price | Change | Sq Ft Price |
|---|---|---|---|---|
| 12/17/2023 12/17/23 | Off Market | $490,000 | -- | -- |
| 03/12/2020 03/12/20 | Sold | $490,000 | -22.2% | $160 / Sq Ft |
| 03/01/2020 03/01/20 | Pending | -- | -- | -- |
| 03/01/2020 03/01/20 | For Sale | $630,000 | -- | $206 / Sq Ft |
Tax History Compared to Growth
Tax History
| Year | Tax Paid | Tax Assessment Tax Assessment Total Assessment is a certain percentage of the fair market value that is determined by local assessors to be the total taxable value of land and additions on the property. | Land | Improvement |
|---|---|---|---|---|
| 2024 | $8,558 | $511,694 | -- | -- |
| 2023 | $8,558 | $496,790 | $0 | $0 |
| 2022 | $8,084 | $482,320 | $0 | $0 |
| 2021 | $8,099 | $468,272 | $200,000 | $268,272 |
| 2020 | $8,932 | $457,922 | $150,000 | $307,922 |
| 2019 | $7,338 | $398,701 | $0 | $0 |
| 2018 | $7,094 | $391,267 | $0 | $0 |
| 2017 | $6,806 | $383,219 | $0 | $0 |
| 2016 | $6,757 | $375,337 | $0 | $0 |
| 2015 | $6,797 | $372,728 | $0 | $0 |
| 2014 | $6,784 | $369,770 | $0 | $0 |
Agents Affiliated with this Home
-
Laura Rosener

Seller's Agent in 2020
Laura Rosener
WATSON REALTY CORP
(904) 403-7941
50 Total Sales
-
NON MLS
N
Buyer's Agent in 2020
NON MLS
NON MLS (realMLS)
Map
Source: realMLS (Northeast Florida Multiple Listing Service)
MLS Number: 994675
APN: 00-00-31-1687-0065-0000
- 3815 S Fletcher Ave
- 1917 Lakeside Dr S
- 1908 Springbrook Rd
- 3625 S Fletcher Ave
- 3523 S Fletcher Ave
- 3444 1st Ave
- 1456 Simmons Rd
- 774 Barrington Dr
- 732 Kenneth Ct
- 3351 1st Ave Unit B
- 3351 1st Unit B Ave
- 4244 S Fletcher Ave
- 3030 Amelia Rd
- 1937 Lakeside Dr N
- 3420 S Fletcher Ave Unit 401
- 3420 S Fletcher Ave Unit 302
- 3350 S Fletcher Ave Unit D5
- 3350 S Fletcher Ave Unit 7I
- 3350 S Fletcher Ave Unit C6
- 3350 S Fletcher Ave Unit 6C
- 3604 Via Del Mar Rd
- 3602 Via Del Mar Rd
- 3606 Via Del Mar Rd
- 3608 Via Del Mar Rd
- 3600 Via Del Mar Rd
- 3610 Via Del Mar Rd
- 3612 Via Del Mar Rd
- 3614 Via Del Mar Rd
- 3616 Via Del Mar Rd
- 3618 Via Del Mar Rd
- 3620 Via Del Mar Rd
- 3622 Via Del Mar Rd
- 3624 Via Del Mar Rd
- 3626 Via Del Mar Rd
- 2416 Lynndale Rd
- 2383 Jamestown Rd
- 2436 Lynndale Rd
- 2501 Via Del Rey Rd
- 2505 Via Del Rey Rd
- 2417 Via Del Rey Rd

