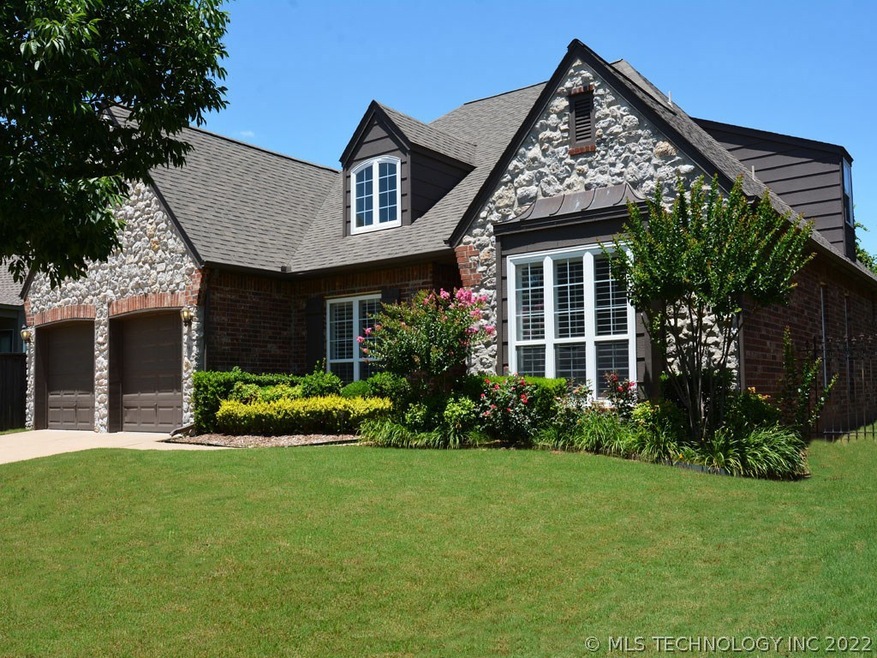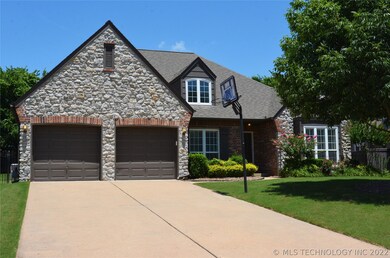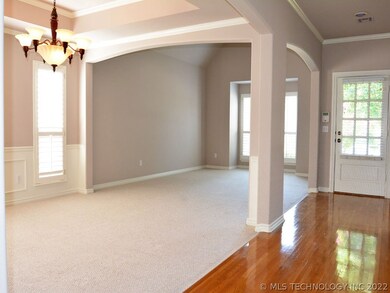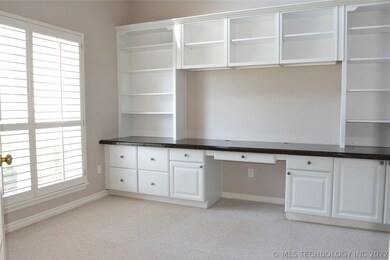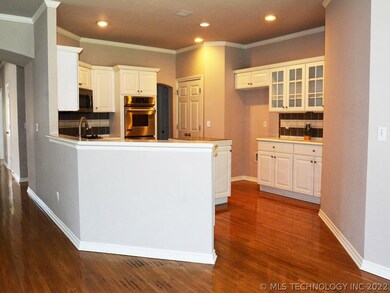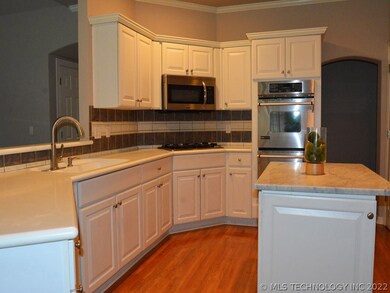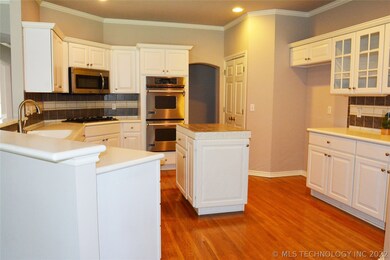
3604 W Dallas St Broken Arrow, OK 74012
Country Aire Estates NeighborhoodHighlights
- 0.26 Acre Lot
- Mature Trees
- Wood Flooring
- Union High School Freshman Academy Rated A
- Deck
- High Ceiling
About This Home
As of March 2020Many Updates to spacious home in Millicent Ridge. True formal living/dining. Extensive custom masonry work done, new interior paint, newer guttering, some newer hardwoods. fantastic floor plan w/two masters down, w beds up w/ game room. Union Schools.
Last Agent to Sell the Property
Chinowth & Cohen License #158372 Listed on: 01/24/2020

Home Details
Home Type
- Single Family
Est. Annual Taxes
- $3,705
Year Built
- Built in 1999
Lot Details
- 0.26 Acre Lot
- South Facing Home
- Privacy Fence
- Landscaped
- Sprinkler System
- Mature Trees
HOA Fees
- $25 Monthly HOA Fees
Parking
- 2 Car Attached Garage
- Parking Storage or Cabinetry
Home Design
- Brick Exterior Construction
- Slab Foundation
- Wood Frame Construction
- Fiberglass Roof
- Asphalt
Interior Spaces
- 3,420 Sq Ft Home
- 2-Story Property
- Wired For Data
- High Ceiling
- Ceiling Fan
- Gas Log Fireplace
- Vinyl Clad Windows
- Insulated Windows
- Insulated Doors
- Washer and Gas Dryer Hookup
Kitchen
- Built-In Double Oven
- Gas Oven
- Built-In Range
- Microwave
- Dishwasher
- Stone Countertops
- Disposal
Flooring
- Wood
- Carpet
- Tile
- Vinyl Plank
Bedrooms and Bathrooms
- 4 Bedrooms
Home Security
- Security System Owned
- Fire and Smoke Detector
Eco-Friendly Details
- Energy-Efficient Windows
- Energy-Efficient Doors
Outdoor Features
- Deck
- Covered patio or porch
- Rain Gutters
Schools
- Moore Elementary School
- Union High School
Utilities
- Zoned Heating and Cooling
- Multiple Heating Units
- Heating System Uses Gas
- Gas Water Heater
- High Speed Internet
- Phone Available
- Cable TV Available
Listing and Financial Details
- Home warranty included in the sale of the property
Community Details
Overview
- Millicent Ridge Subdivision
- Greenbelt
Recreation
- Park
Ownership History
Purchase Details
Home Financials for this Owner
Home Financials are based on the most recent Mortgage that was taken out on this home.Purchase Details
Home Financials for this Owner
Home Financials are based on the most recent Mortgage that was taken out on this home.Purchase Details
Home Financials for this Owner
Home Financials are based on the most recent Mortgage that was taken out on this home.Purchase Details
Home Financials for this Owner
Home Financials are based on the most recent Mortgage that was taken out on this home.Purchase Details
Purchase Details
Purchase Details
Purchase Details
Similar Homes in Broken Arrow, OK
Home Values in the Area
Average Home Value in this Area
Purchase History
| Date | Type | Sale Price | Title Company |
|---|---|---|---|
| Warranty Deed | $267,000 | Executive Title | |
| Warranty Deed | $257,500 | Smith Brothers | |
| Interfamily Deed Transfer | -- | Multiple | |
| Interfamily Deed Transfer | -- | Firstitle & Abstract Svcs In | |
| Interfamily Deed Transfer | -- | Firstitle & Abstract Svcs In | |
| Interfamily Deed Transfer | -- | -- | |
| Interfamily Deed Transfer | -- | Delta Title & Escrow | |
| Corporate Deed | $241,000 | -- | |
| Warranty Deed | $241,000 | -- |
Mortgage History
| Date | Status | Loan Amount | Loan Type |
|---|---|---|---|
| Previous Owner | $206,000 | New Conventional | |
| Previous Owner | $97,500 | Credit Line Revolving | |
| Previous Owner | $97,500 | Unknown | |
| Previous Owner | $155,250 | New Conventional | |
| Previous Owner | $192,000 | New Conventional | |
| Previous Owner | $95,000 | Unknown | |
| Previous Owner | $193,600 | Purchase Money Mortgage |
Property History
| Date | Event | Price | Change | Sq Ft Price |
|---|---|---|---|---|
| 03/05/2020 03/05/20 | Sold | $267,000 | -1.1% | $78 / Sq Ft |
| 01/27/2020 01/27/20 | Pending | -- | -- | -- |
| 01/27/2020 01/27/20 | For Sale | $269,999 | +4.9% | $79 / Sq Ft |
| 10/23/2015 10/23/15 | Sold | $257,500 | -7.7% | $75 / Sq Ft |
| 06/25/2015 06/25/15 | Pending | -- | -- | -- |
| 06/25/2015 06/25/15 | For Sale | $279,000 | -- | $82 / Sq Ft |
Tax History Compared to Growth
Tax History
| Year | Tax Paid | Tax Assessment Tax Assessment Total Assessment is a certain percentage of the fair market value that is determined by local assessors to be the total taxable value of land and additions on the property. | Land | Improvement |
|---|---|---|---|---|
| 2024 | $3,980 | $32,380 | $3,904 | $28,476 |
| 2023 | $3,980 | $30,839 | $3,629 | $27,210 |
| 2022 | $3,822 | $29,370 | $4,950 | $24,420 |
| 2021 | $3,834 | $29,370 | $4,950 | $24,420 |
| 2020 | $3,722 | $28,325 | $4,950 | $23,375 |
| 2019 | $3,716 | $28,325 | $4,950 | $23,375 |
| 2018 | $3,705 | $28,325 | $4,950 | $23,375 |
| 2017 | $3,754 | $28,325 | $4,950 | $23,375 |
| 2016 | $3,705 | $28,325 | $4,950 | $23,056 |
| 2015 | $3,534 | $28,006 | $4,950 | $23,056 |
| 2014 | $3,513 | $28,006 | $4,950 | $23,056 |
Agents Affiliated with this Home
-
Kristen Simon

Seller's Agent in 2020
Kristen Simon
Chinowth & Cohen
(918) 520-1207
3 in this area
119 Total Sales
-
Brad Ramey
B
Buyer's Agent in 2020
Brad Ramey
Coldwell Banker Select
(918) 671-4276
86 Total Sales
Map
Source: MLS Technology
MLS Number: 2002875
APN: 83682-84-08-30480
- 3813 W Dallas St
- 3708 W Detroit St
- 619 S Magnolia Place
- 408 S Tamarack Ave
- 3843 W Galveston Place
- 3304 W Houston Place
- 3740 W Freeport St
- 108 S Joshua Ave
- 3001 W Broadway St
- 408 S Indianwood Ave
- 3716 W Freeport St
- 4309 W College St
- 704 N Nyssa Ave
- 3316 W Jackson St
- 4208 W Freeport St
- 2640 W Fort Worth Place
- 4512 W Fort Worth St
- 2625 W Fort Worth Place
- 1012 S Willow Ave
- 708 N Aster Ave
